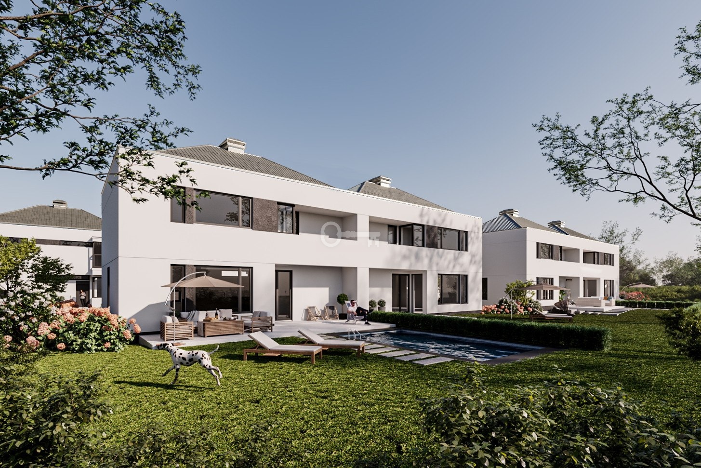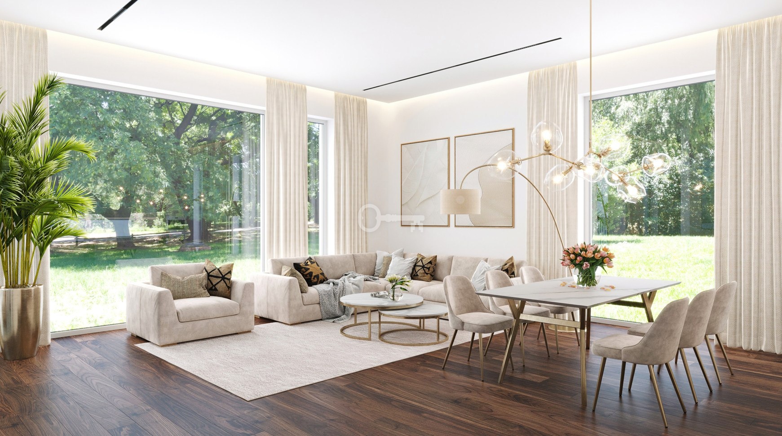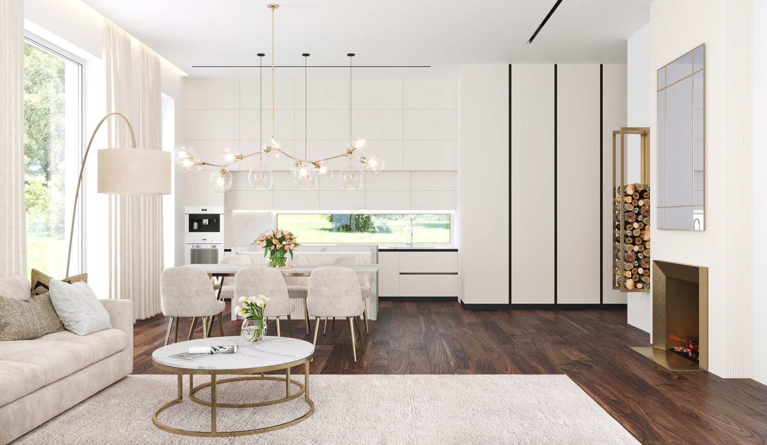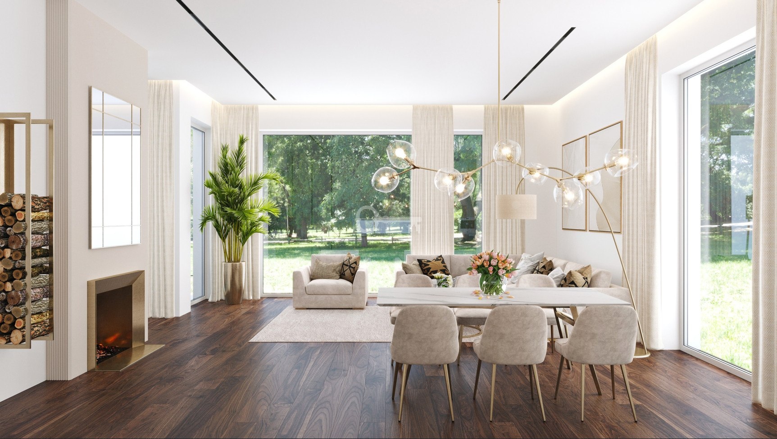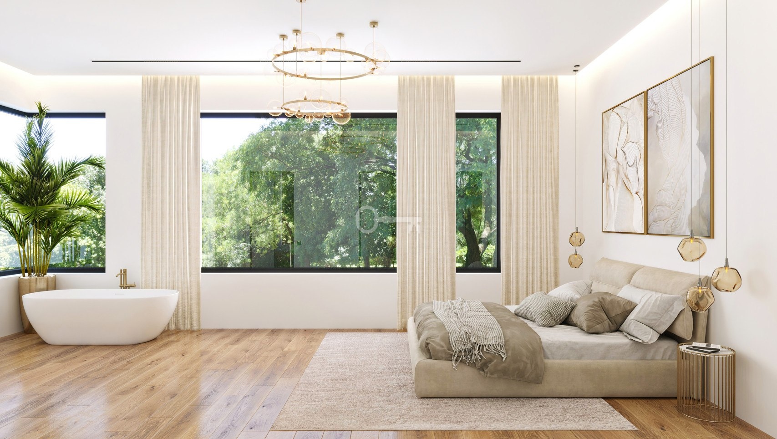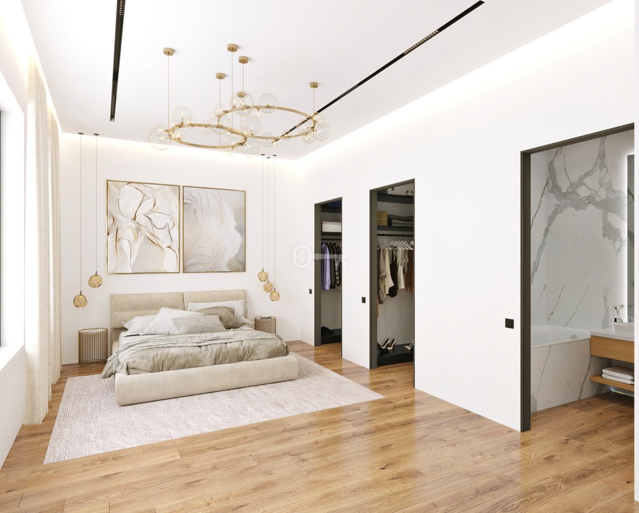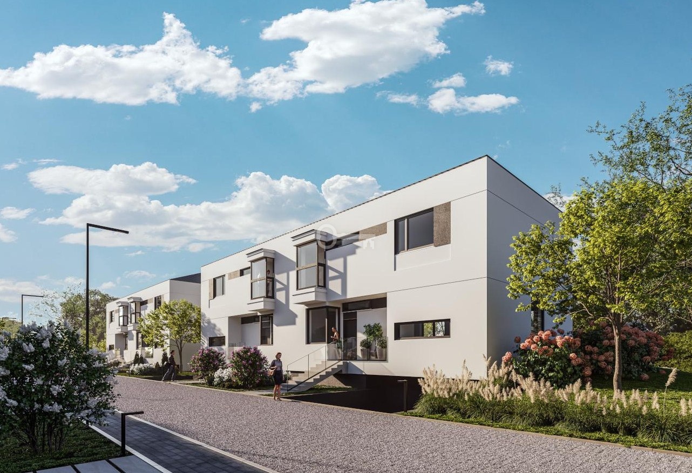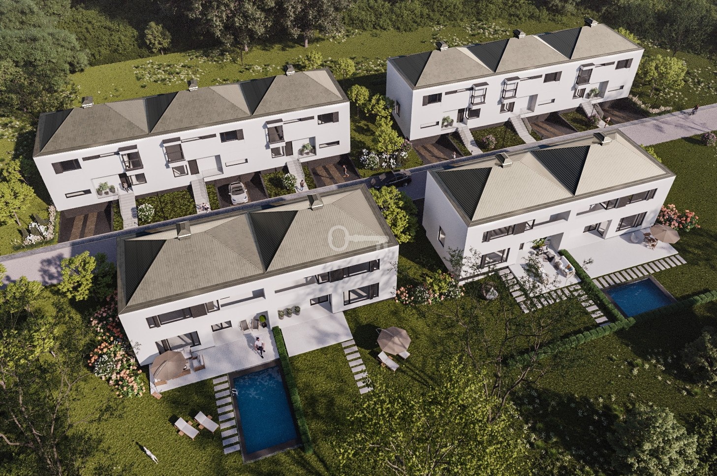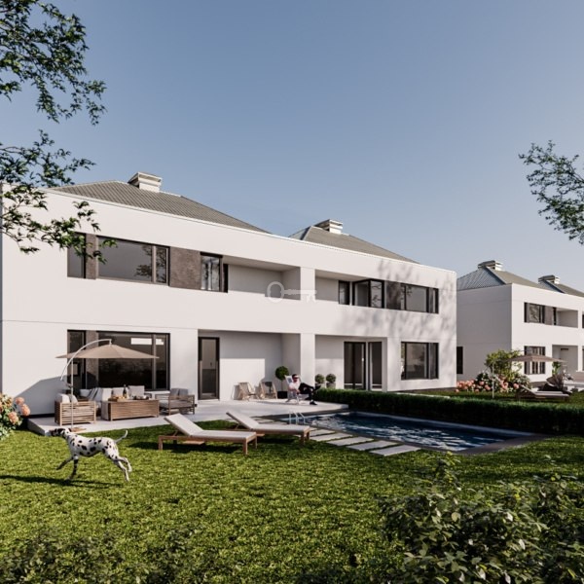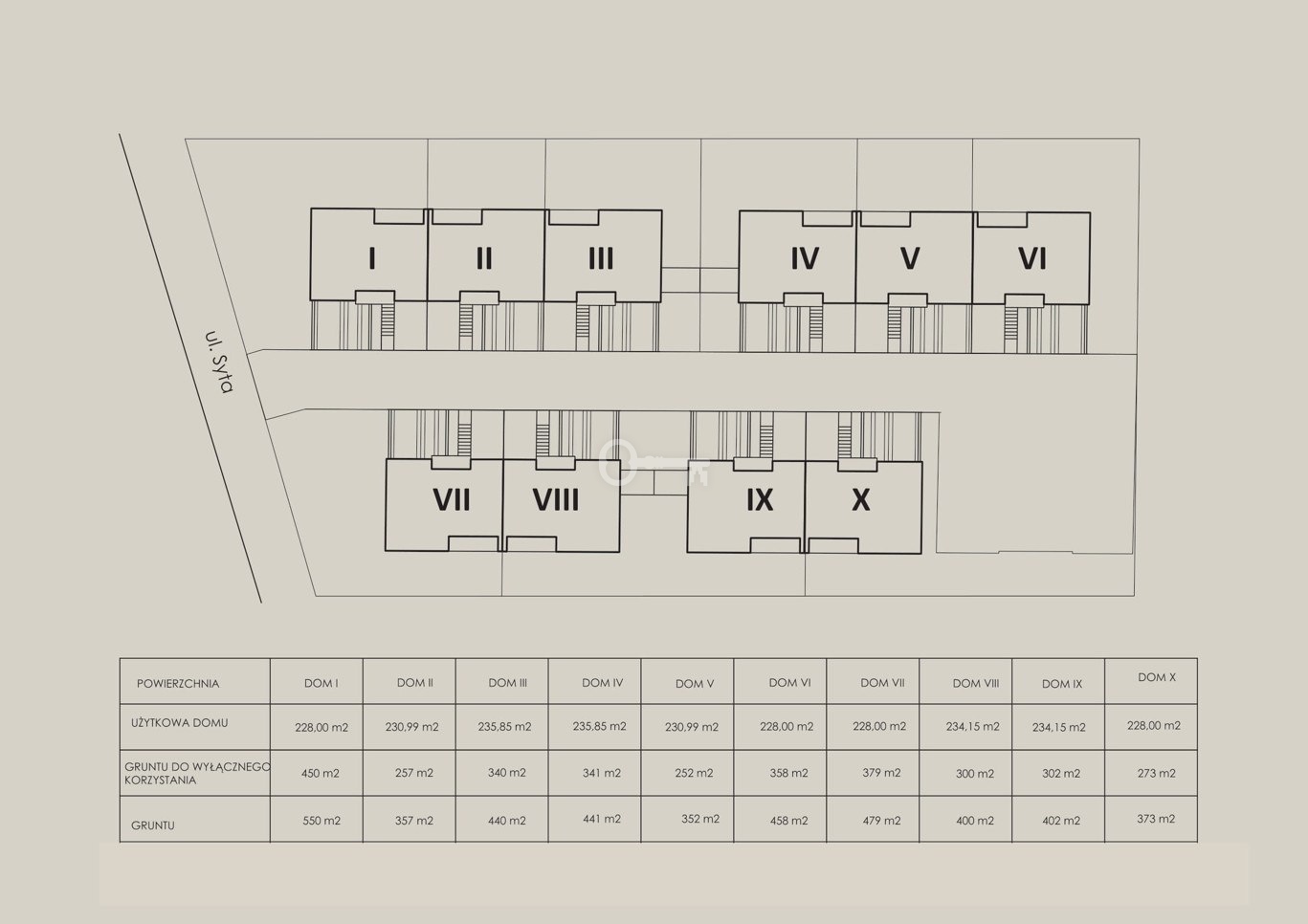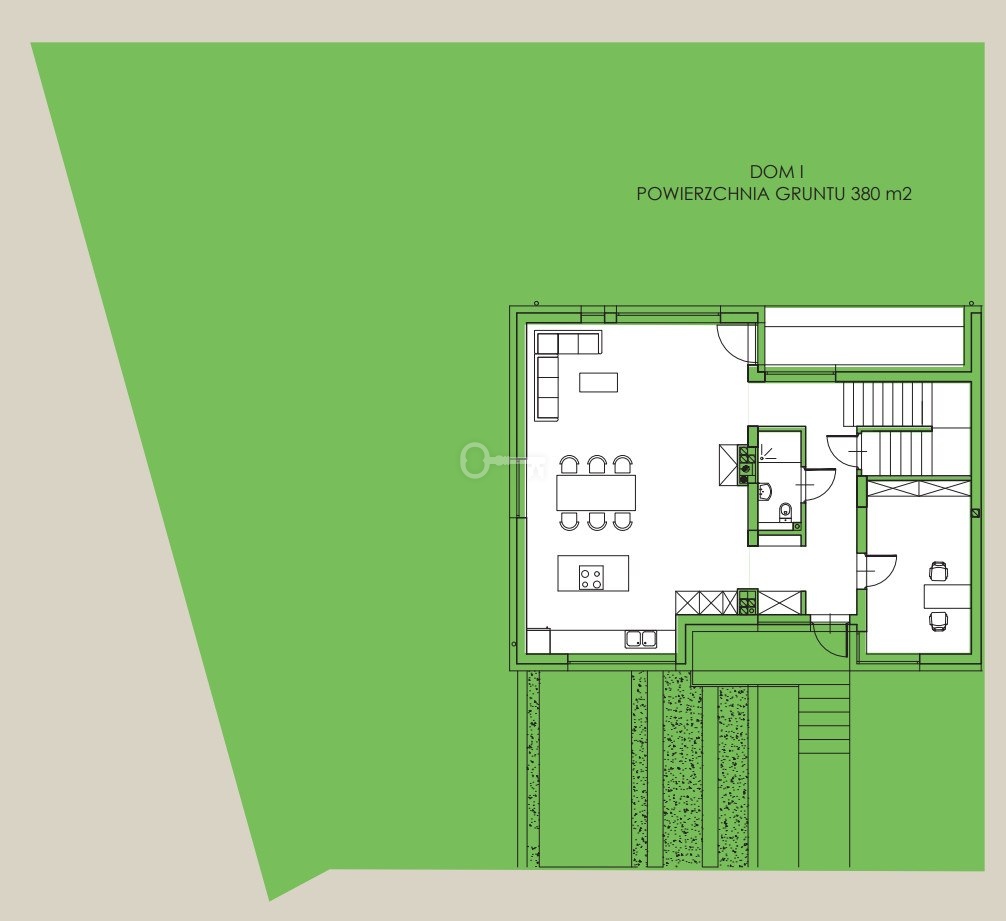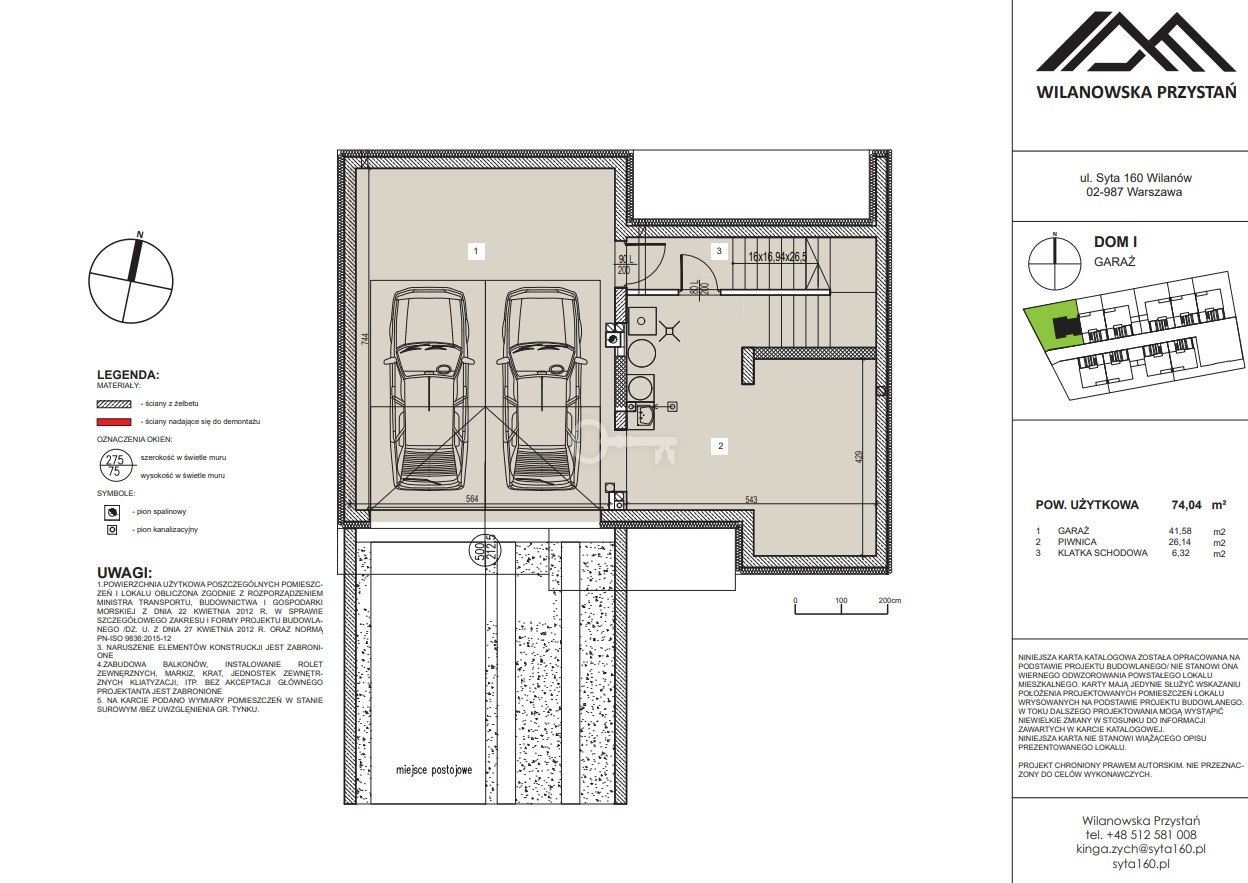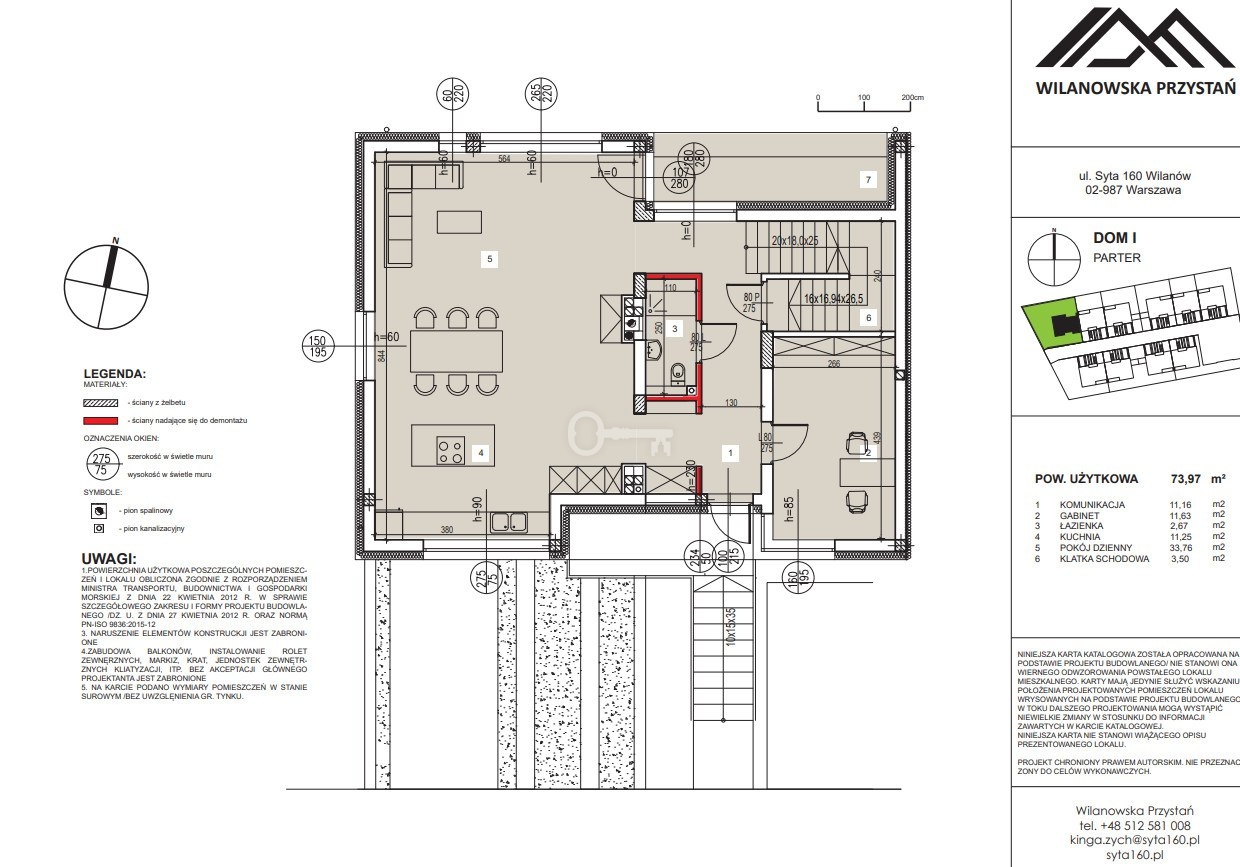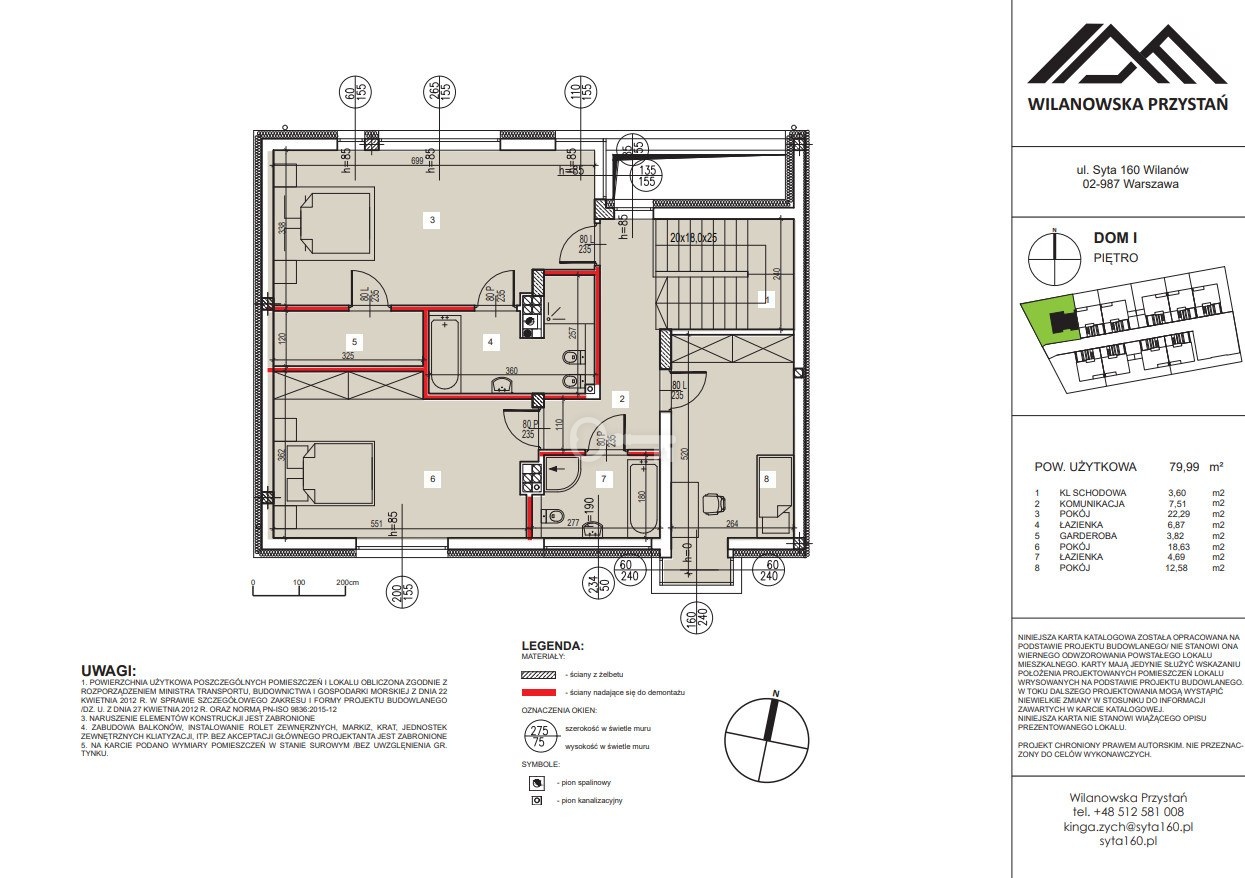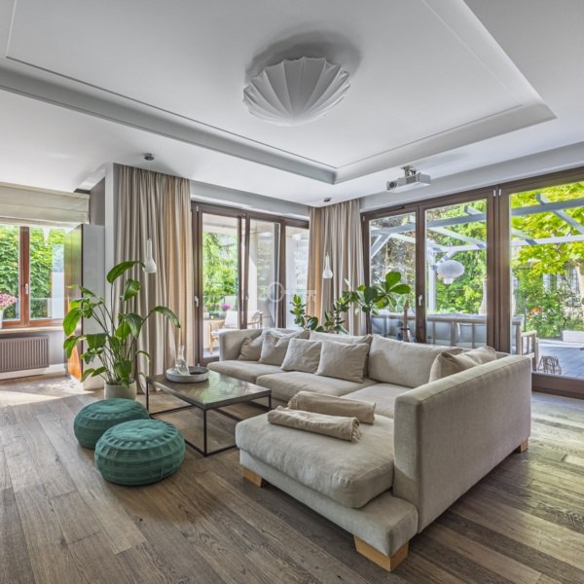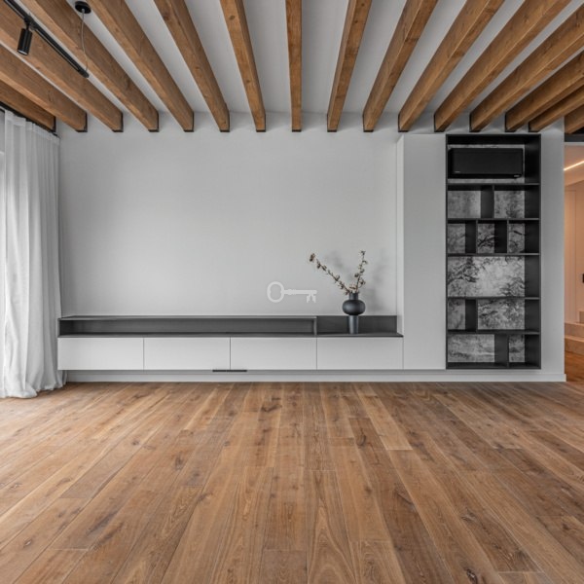Wilanów, Zawady, Syta
Wilanowska Przystań - domy w Wilanowie
UNIQUE HOUSES IN A PRESTIGIOUS INVESTMENT – WILANOWSKA PRZYSTAŃ
Ecological construction | Award-winning investment | Excellent location | Green neighbourhood | Ideal for families
*****
ROOM LAYOUT
Ground floor:
* Study,
* bathroom,
* kitchen with pantry,
* living room with elegant dining room (over 45 m2) – ideal for family gatherings.
First floor:
* 3 spacious bedrooms,
* 2 dressing rooms,
* 2 bathrooms,
* master bedroom with private bathroom and dressing room (approx. 30 m2).
Attic:
* Functional space for arrangement,
* fitted with roof windows.
INVESTMENT:
Wilanowska Przystań is an intimate estate of urban villas with spacious gardens and two-car garages (over 40 m2). Each house consists of two full residential floors, a functional attic for one’s own arrangement and a hobby room (over 25 m2). The height of the rooms (3.2 m) and the open spaces give the interiors an exclusive character.
ASSETS OF THE INVESTMENT:
* Ready-made houses – keys for handover!
* Beautiful, large gardens.
* Two-car garage.
* Closed estate.
* High-quality finishing materials.
* Underfloor heating.
* Boiler room with modern furnace.
* Possibility of installing photovoltaic panels.
* High rooms – up to 3.2 m!
* Bespoke – on special request we will adapt the functional layout of the house to your needs.
* Concierge – we offer premium services for your family: cleaning, laundry, ironing, landscaping.
* Turnkey – premium finishes (Eichholtz, Fibaro), with no additional commitment to finishing work.
LOCATION:
The estate is located in a prestigious, green part of Wilanów, close to the Wilanówka river. The proximity of numerous restaurants, cafés, schools and sports facilities ensures convenience and comfort of living. Excellent communication enables quick access to the city centre, while a rich retail and service infrastructure guarantees everything necessary for everyday life.
ADDITIONAL INFORMATION:
* Eco-friendly construction
* Modern energy-saving solutions
* Private space surrounded by greenery
* These are the last 2 houses in this unique development! Contact us and make an appointment for a presentation.
Choose Wilanowska Przystań – a place where luxury meets the comfort of everyday life.



