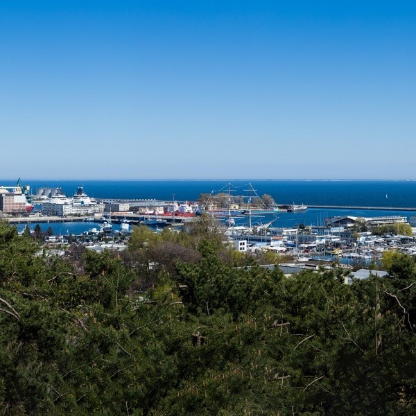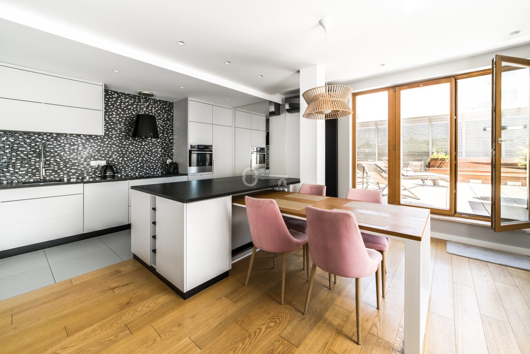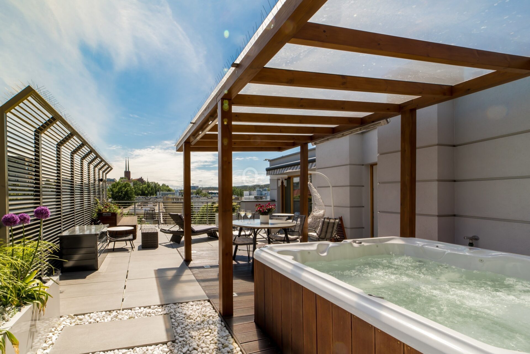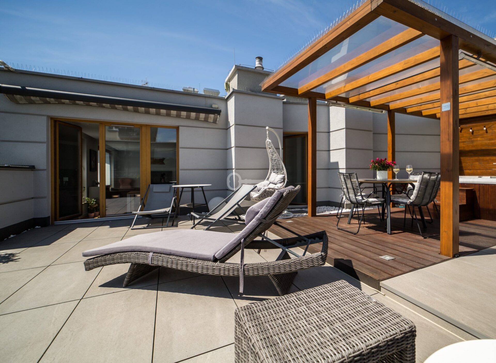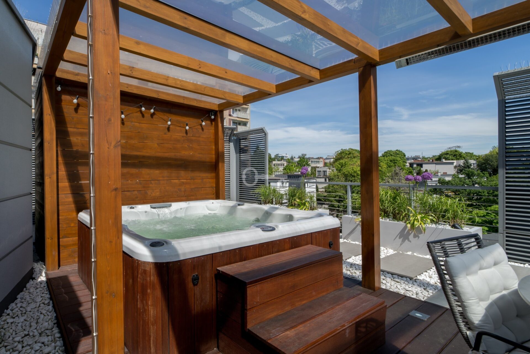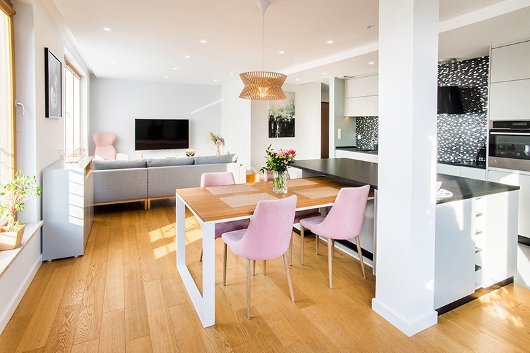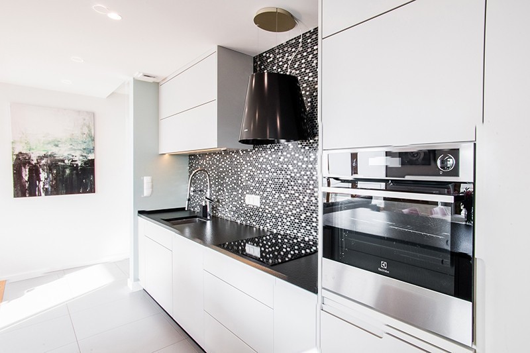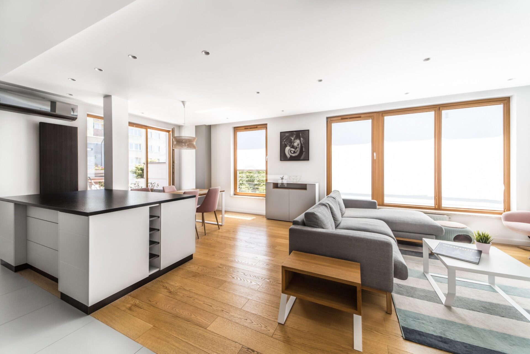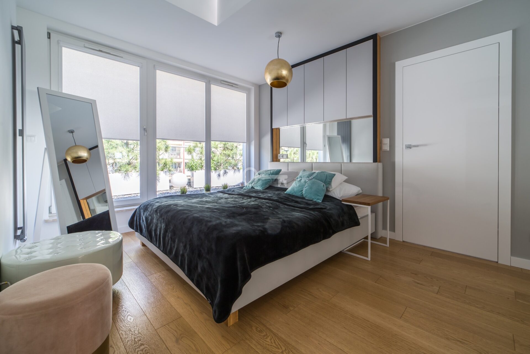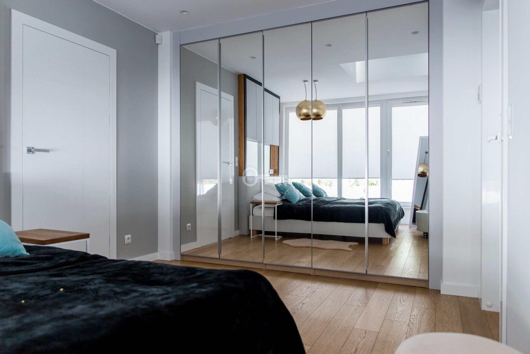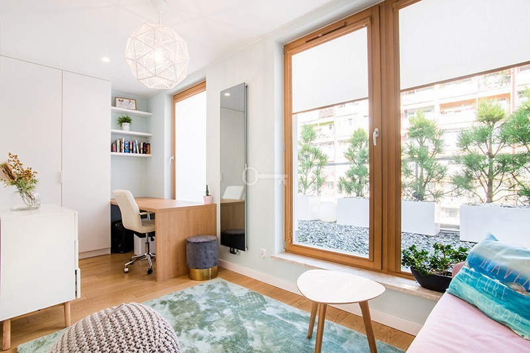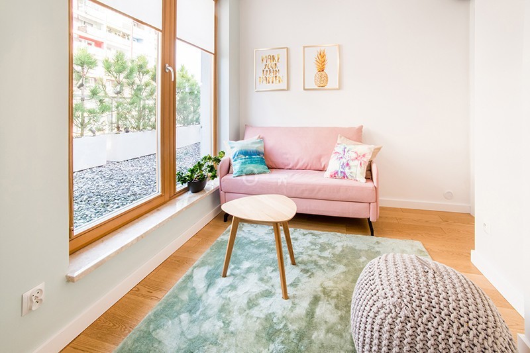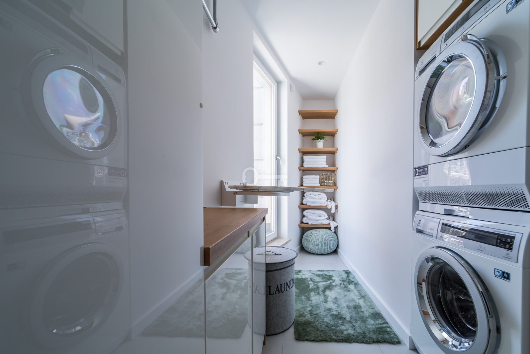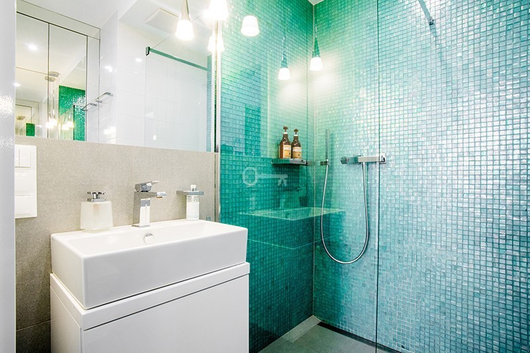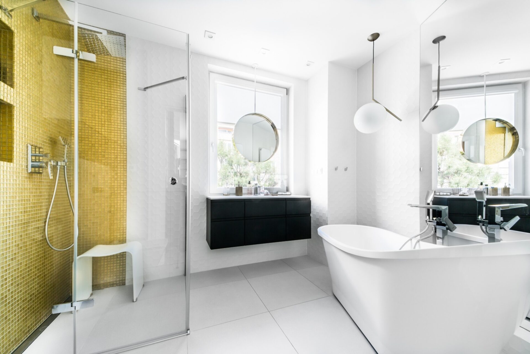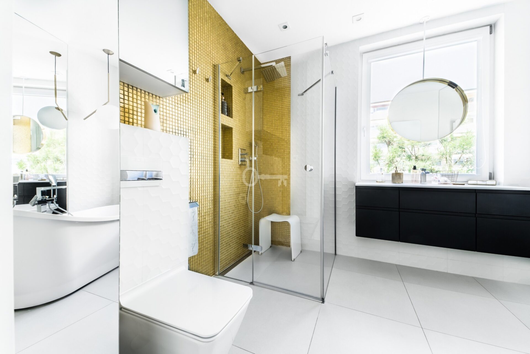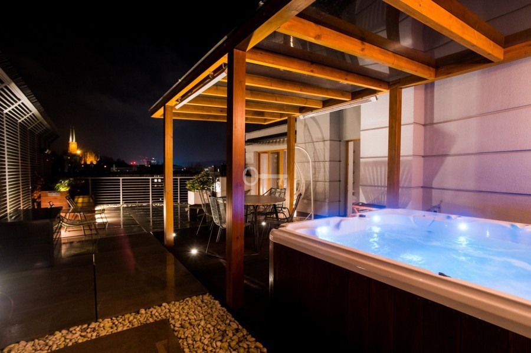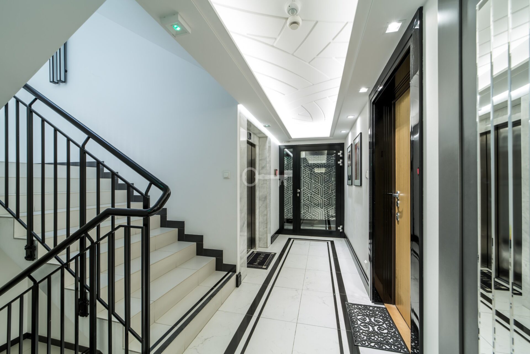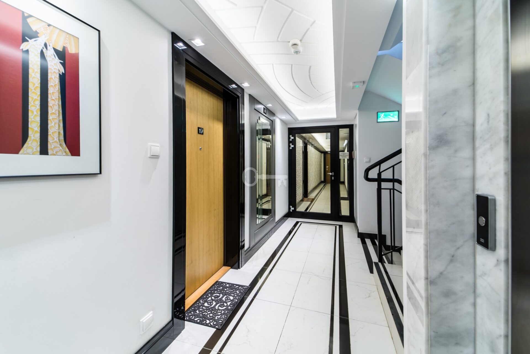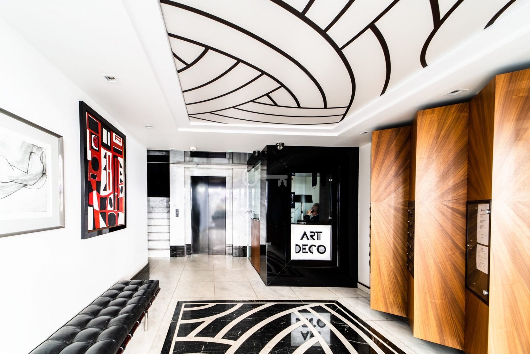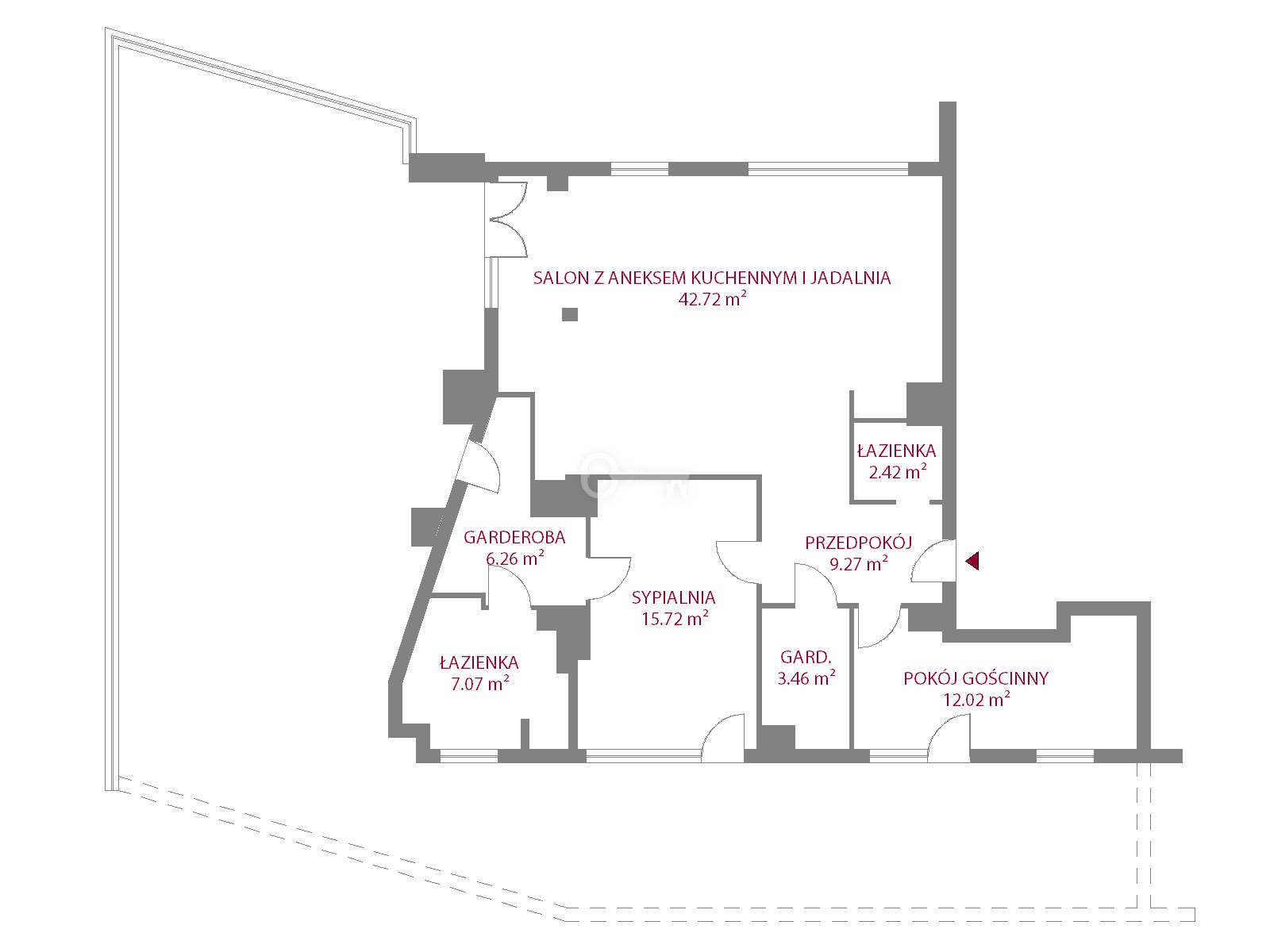pomorskie, Gdynia, Kamienna Góra
Penthouse with a large terrace. View of the panorama of Gdynia
PENTHOUSE WITH A LARGE TERRACE. A VIEW OF THE PANORAMA OF GDYNIA
LOCATION
In the vicinity of ART DECO there is a lively Świętojańska Street, famous for its numerous restaurants and luxury shops. In the immediate vicinity there are: the Municipal Theater, the City Hall and recreation and sports areas. Within a few minutes, you can walk to the beach, Gdynia Aquarium, Yacht Basin, tennis courts and the Film School with cinemas and cafes. Kamienna Góra, away from traffic, is considered the most luxurious district of Gdynia.
PROPERTY INFORMATION
ART DECO apartment building, investment by the developer AB Inwestor from 2015. The façade of the building is inspired by the Art Deco trend, which flourished in the crazy 20s and 30s of the last century. The form of the building and its attention to detail in the interior are an expression of admiration for the architecture, art of decoration and design of the interwar period. The penthouse has an area of 98 m2 and is located on the 5th floor. The apartment includes a 100m2 terrace with an amazing view of the panorama of Gdynia. The terrace is a real oasis of relaxation. There is a jacuzzi, a relaxation area, and a grill.
STANDARD
The interior was designed by the renowned designer Minta Morris. The space has been divided into zones: private and day. The entire apartment has air conditioning, floor heating in the bathrooms. Oak floors. The day zone is a spacious hall, a living room with an open kitchen, a dressing room, a study, and a bathroom. The private zone consists of a bedroom and a bathroom. In this part there is also an additional room with a laundry room. Undoubtedly, the greatest advantage of this space is the terrace that surrounds the apartment on both sides. The interior is very well lit, spacious and elegant. The apartment has 2 parking spaces in the garage and a storage room. There is monitoring and security.
Surroundings: 100m2 terrace, 2 parking spaces in the underground garage and a storage room.
TOTAL AREA: 98.94M2 | TERRACE: 100 M2 | 3 ROOMS
