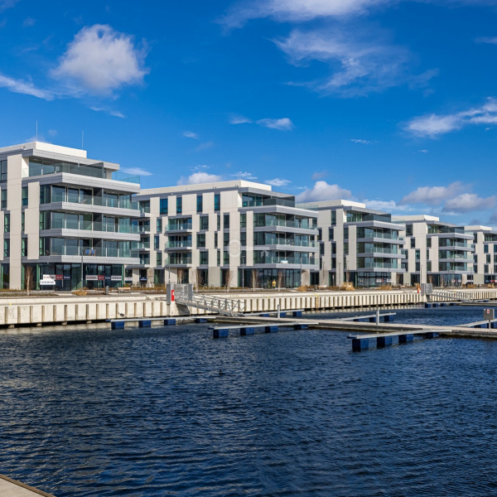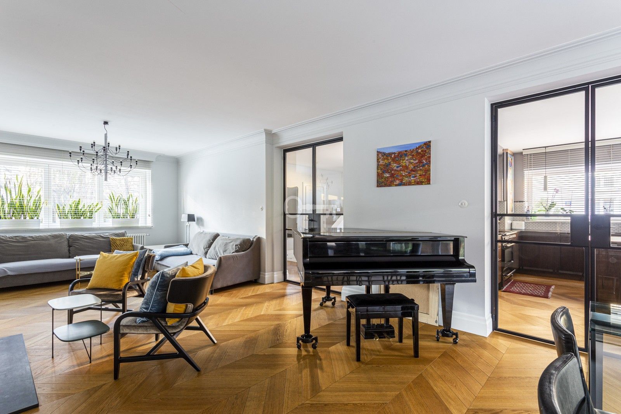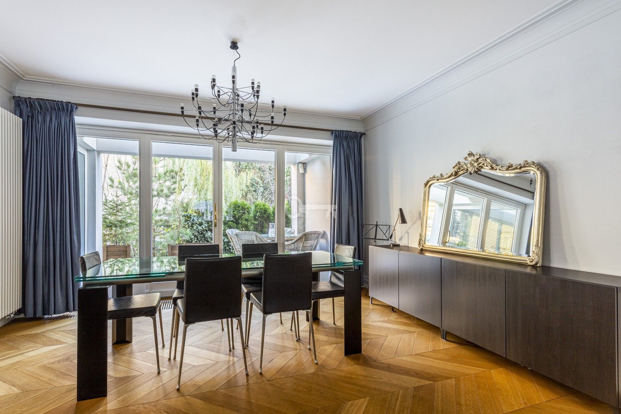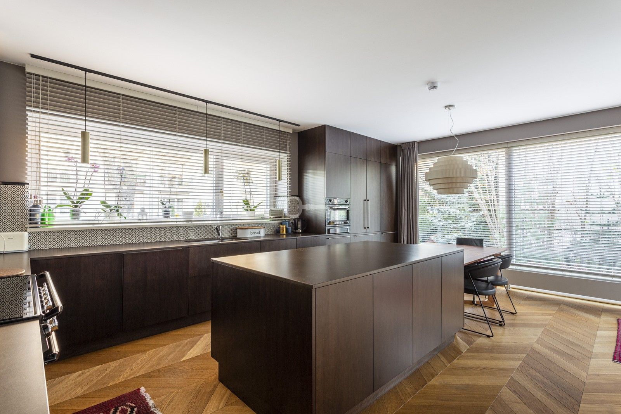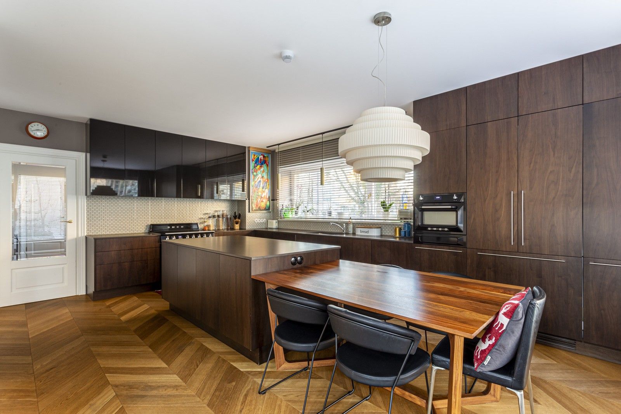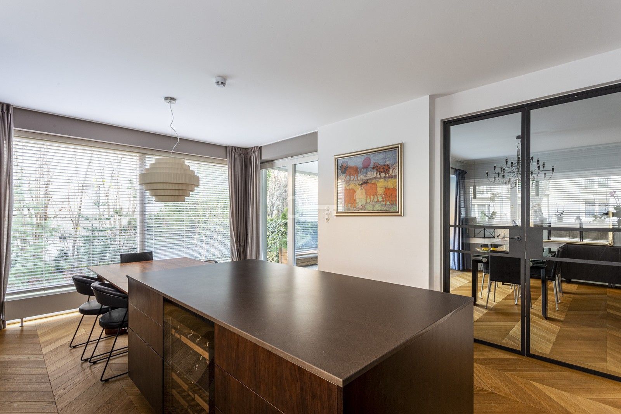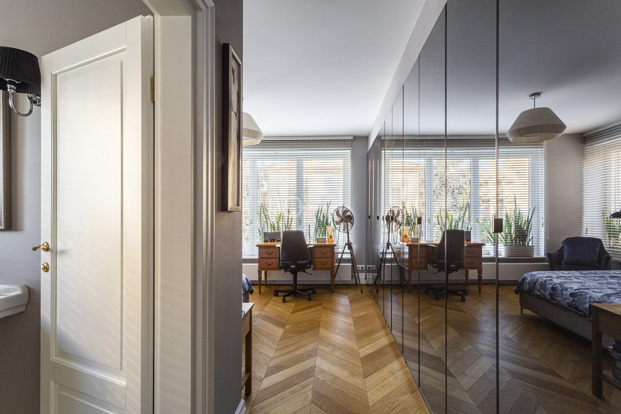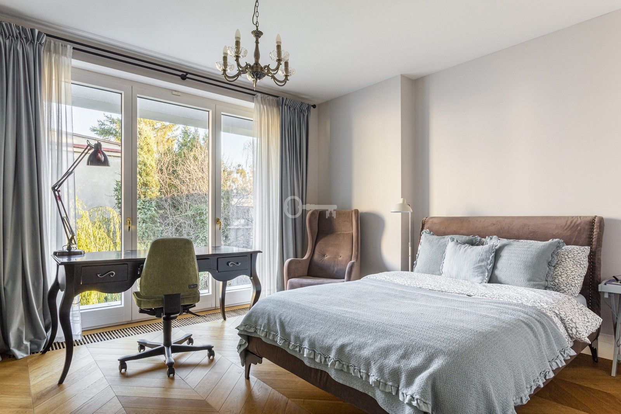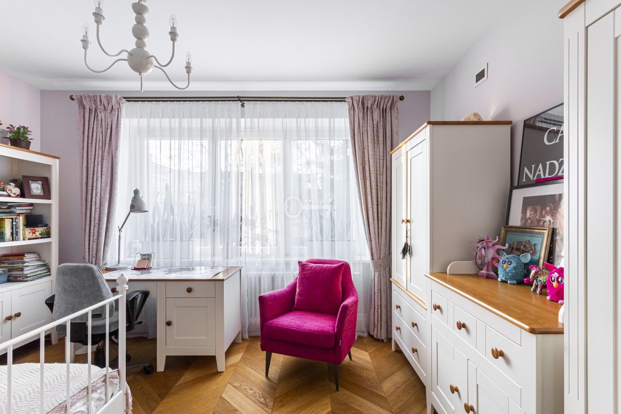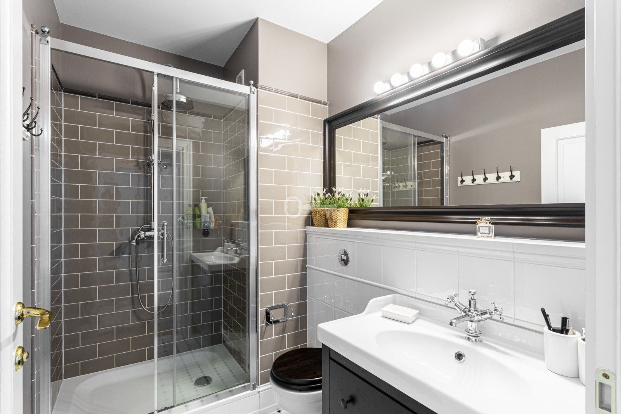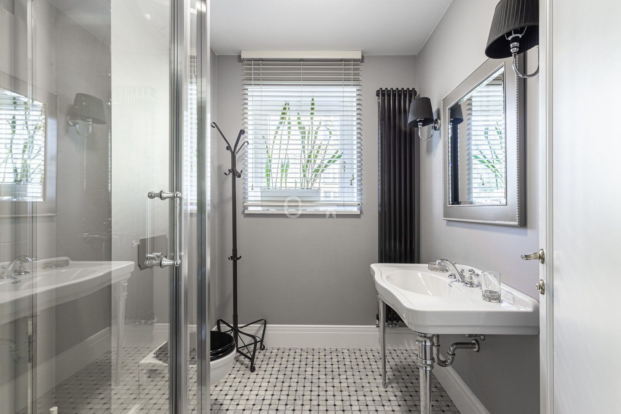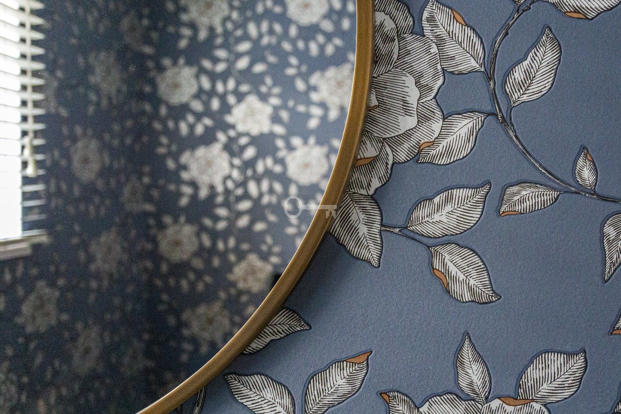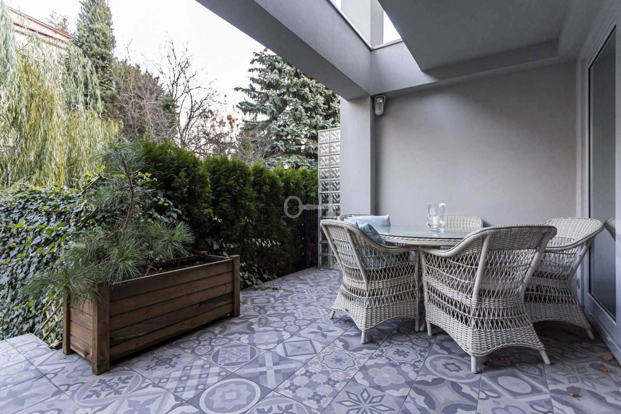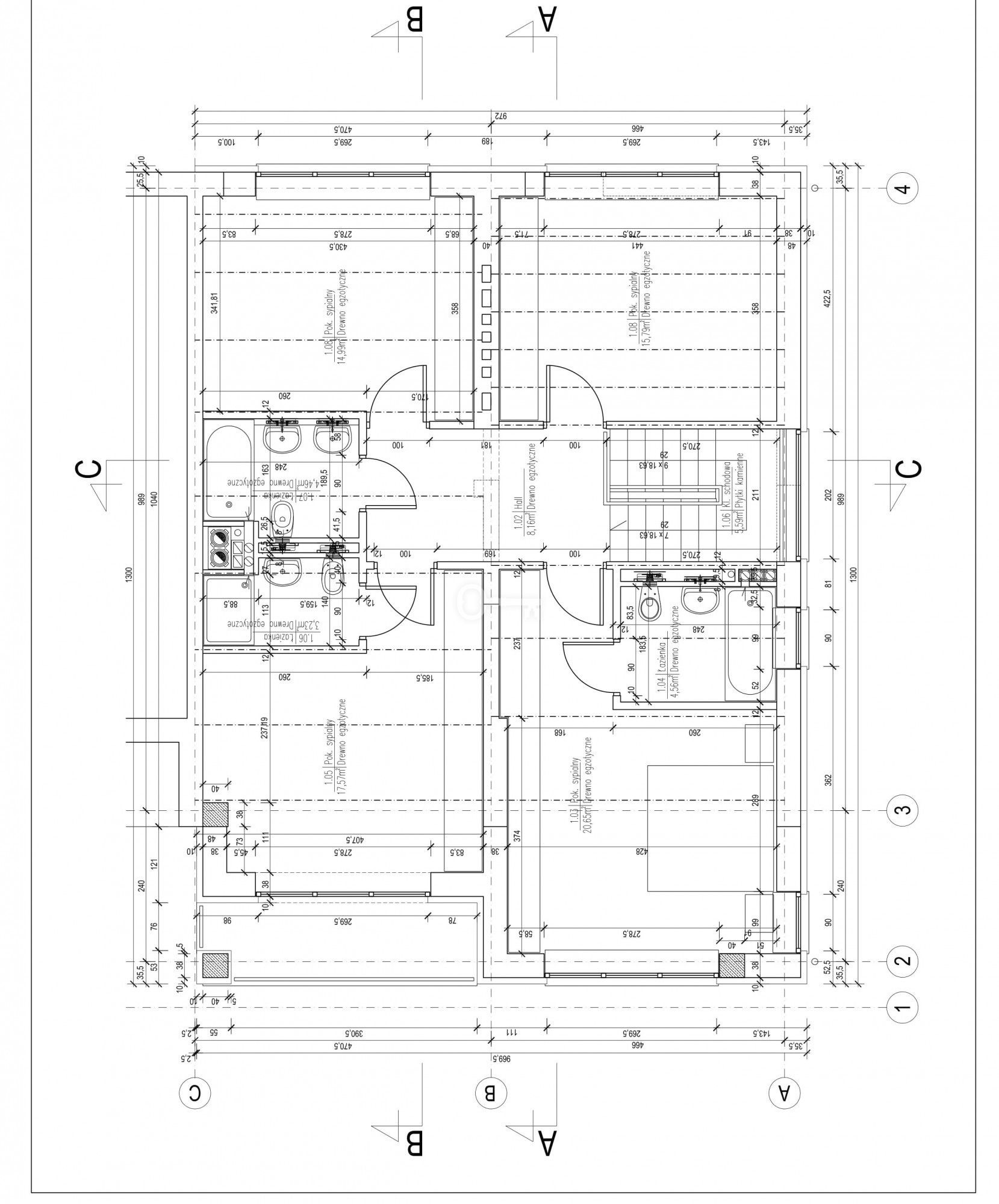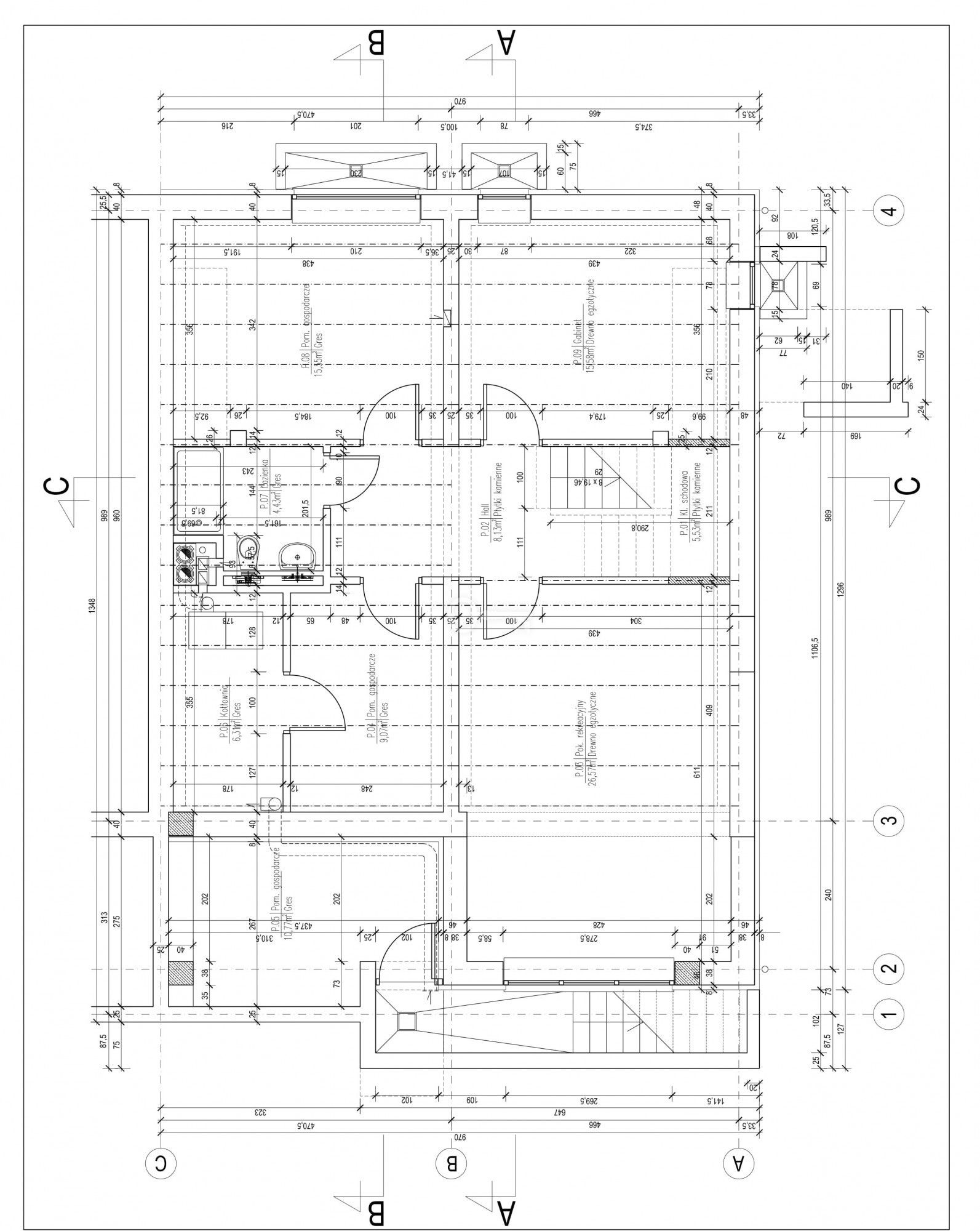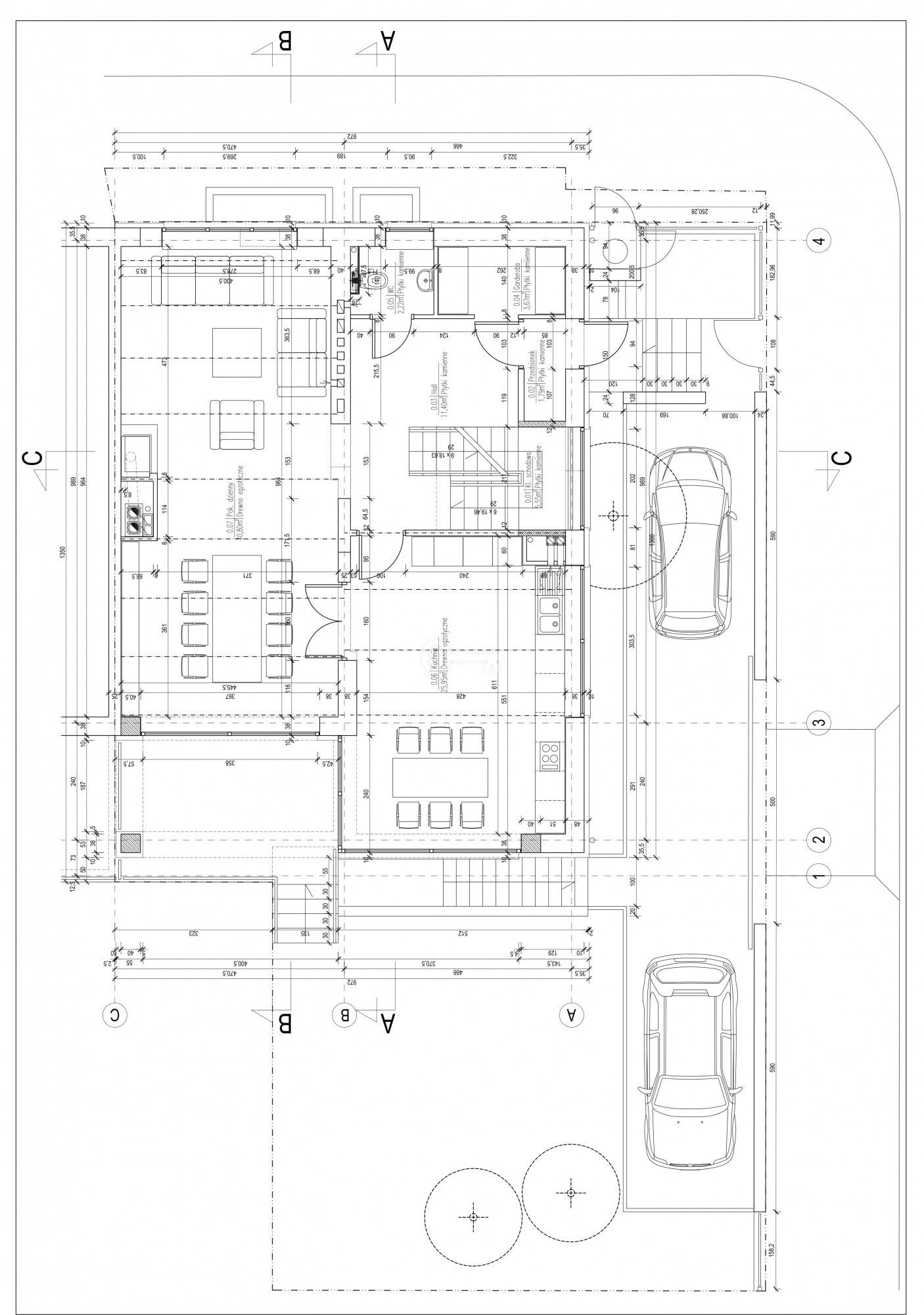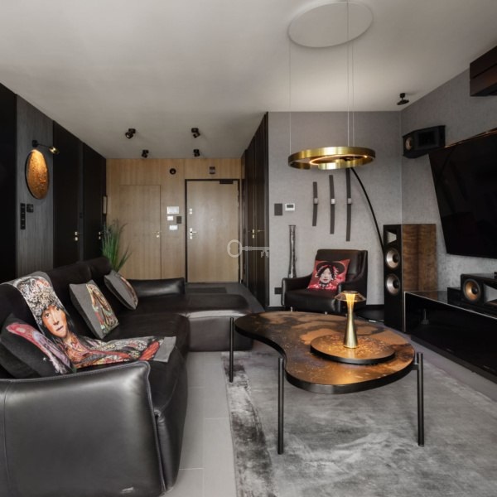mazowieckie, Warszawa, Bielany
280m2 | 4 Bedrooms | Luxury Standard | Bielany.
LUXURY FINISHED HOUSE IN BIELANY
8 Rooms | 4 Bedrooms | Gym | 2 parking spaces
*****
MAIN ADVANTAGES:
The house is situated in a picturesque part of Bielany, reminiscent of the most beautiful parts of Żoliborz. The proximity of parks, state institutions and public transport make it a gem on the map of the district.
The well-designed, ergonomic spaces – the use of every space in the house while maintaining a sense of spaciousness and luxury are particularly noteworthy. The heart of the property is an extremely attractively designed kitchen and a bright, modernist-styled staircase.
ROOM LAYOUT:
Ground floor:
* Living room
* Separate kitchen
* Guest toilet
* Walk-in closet
* Vestibule
* Hall
1st floor:
* Master bedroom with en suite bathroom
* Guest bedroom with en suite bathroom
* 2 bedrooms
* Bathroom with a bathtub
* Hall
Basement:
* The gym
* Office
* Laundry
* Utility room
* Bathroom with a shower
* Boiler room
* Storage space available from the garden
The spacious hall is the main communication junction of the house, from which we can get, through a bright staircase, straight to the private part on the first floor, basement and all living areas on the ground floor.
The living room is divided into two zones, a sitting area with a fireplace and a dining area. Next to the dining table there is a passage to both the terrace and the separate, bright and well-designed kitchen with a central island and a place for another everyday dining table.
On the first floor you will find four comfortable bedrooms, two of which have their own bathrooms with showers, and the other two having a dedicated bathroom with a bathtub accessible from the corridor.
STANDARD:
The entire house has been designed and built to a very high standard. All rooms feature either beautiful parquets arranged in a French herringbone pattern, natural stone or high-quality ceramic tiles.
Permanent elements of the building are made of durable and visually attractive materials, including wardrobes with mirrors in metal frames, veneered kitchen fronts, plaster stucco or beautiful wooden stairs with a stylized metal railing.
Also, devices such as the large double fridge or the large Smeg stove with an oven are perfectly suited to the entire interior design.
BUILDING:
The almost fifty years old property has very interesting origins. The first “private” owner of the land and, of course, the co-author of the implemented in 1973 project itself, was Professor Maria Trawińska-Kwaśniewska.
The former owner was known for her work as a leading sociologist in the times of the Polish People’s Republic, and for her friendship with Michalina Wisłocka, the author of many interesting publications, most recognizable for her famous book -(also due to the recent film adaptation) “Sztuka Kochania/The art of loving”.
The current owner has leveredged the building’s aesthetics towards modernism. Inspirations in the project co-implemented by the Szaroszyk & Rycerski architekci office can be seen both in the external body and its glazing, as well as in the elements of the interior layout and finishings which follow this path.
Finally, an inconspicuous body, intentionally not cutting off from the neighboring multi-family buildings, hides a real pearl of consistent, quality and thoughtful design.
LOCATION:
The house is located among the radial streets along Stefan Żeromskiego Street. Therefore, the house, although it is Bielany, is located in a part that resembles the green and urban layout of the picturesque parts of Żoliborz.
The Bielany district office is nearby, as well as the Słodowiec metro station, the Lukullus pastry shop and several nice and intimate dining places.
A bit further behind the metro station you will find the University of Physical Education, but much closer to the house a whole strip of parks, including Jarnuszkiewicz Square, Zbigniew Herbert Park and Olszyny Park.
The parks are limited by al. Armii Krajowej, which we will get to after a few minutes by car through the Marymont junction. The route provides excellent communication both with the entire city of Warsaw, thanks to its inclusion in the bypass system, and with the exit routes from the city.
ADDITIONAL INFORMATION:
There is space to park 2 cars within the premises
The possibility of implementing a roofed structure over the parking spaces in accordance overall design
I invite you to the presentation!
