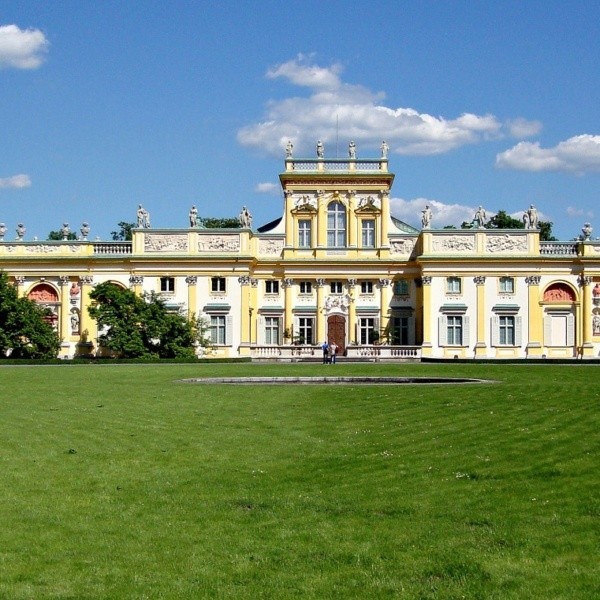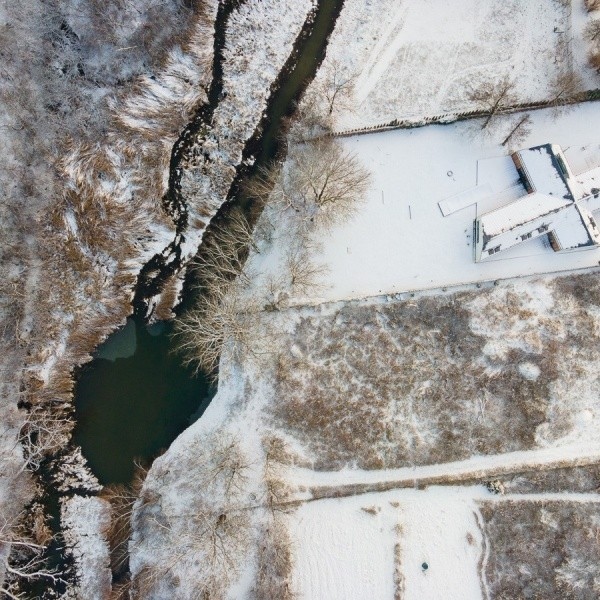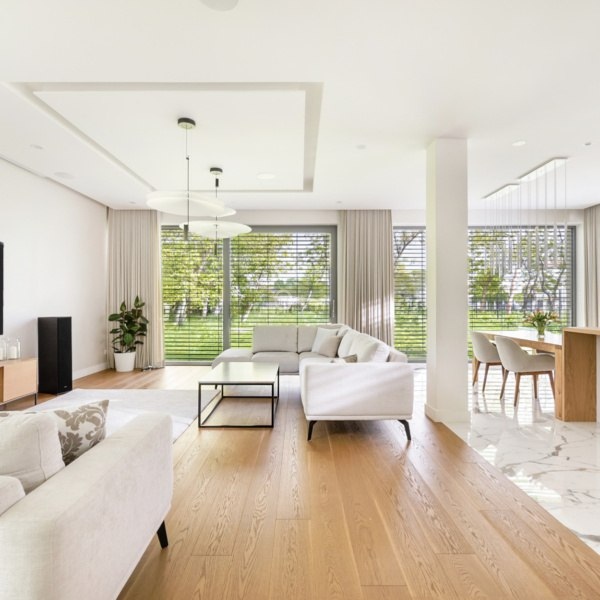Wilanów, Stary / Nowy Wilanów, Czarna
HOUSE WITH POOL | MAGICAL PLOT OF LAND BY THE RIVER
SUSTAINABLE ARCHITECTURE | OUTDOOR POOL | PLOT WITH ACCESS TO THE RIVER
This unique house is located on a large plot of 3,000 sqm with direct access to the Wilanówka river in a quiet part of Zawady, right next to the golf course.
The architectural concept and design are ideally suited to the terrain layout. Natural materials – Siberian spruce on the facade and on the terraces, a simple body of the house with a sloping roof, the function inside which makes perfect use of light – all these are the foundations of modern, sustainable architecture.
The layout of the house was designed on a cross plan. Each of the four wings has direct access to the garden through large, panoramic windows. Each resident has an equal, brilliant view of the surrounding landscape from the room. Large, mature trees on the edge of the area beautifully “close” the plot. Swings are suspended from them and a boat is moored on the shore and each of these elements creates the magic of this place.
Another advantage is the outdoor swimming pool. The comfortable dimensions of 3 x 9 meters, against the wave and water heated by the solar system, allow you to use it throughout the season and take everyday life outside in summer.
SPACIOUS, LIGHTING INTERIOR | FUNCTIONAL LAYOUT OF ROOMS | HEIGHT OF ROOMS 4.6 m
This spacious interior is filled with light. The ceiling at the highest point is 4.6 m high and gives us a sense of space in every room. The cross-shaped layout of the house divides the interior into further functions: a day wing, a private wing with bedrooms, a wing with a guest room and a study, and a front wing with a garage and a utility room.
The living area creates a living room that blends seamlessly with the kitchen. Open space with large windows, also in the roof, blends naturally with the garden.
A large, round table, comfortable sofas, a large fireplace and art on the walls create the magic and atmosphere of this interior.
The space has been designed so that the kitchen can be hidden behind a system of wooden doors, and the internal cube covers the working area. A huge island separates the kitchen and living area.
The private wing consists of three bedrooms – two for children with a shared bathroom and a master bedroom with a wardrobe and bathroom.
The master bedroom impresses with its spaciousness and a completely open connection to the bathing room. Here, once again, we experience the perfect interpenetration of natural materials with the landscape outside the window.
Children’s rooms are connected by sliding doors, which gives a lot of arrangement options.
The third wing is a guest bedroom with a bathroom and a study.
In the fourth one there is a garage and a utility room.
THE HIGHEST QUALITY OF THE MATERIALS USED | EXCLUSIVE EQUIPMENT
This unique house is an example of an architectural masterpiece.
Natural materials fill the interior. The solid oak plank creates the floor throughout the house. The woodwork in the color of natural wood and anthracite beautifully completes the body and everything is connected by gray stone. Custom wallpaper designs have been custom-used as wall coverings in bathrooms and cabinet joinery. Linen fabrics, soft sofa upholstery and unique lighting create the atmosphere of this warm house, full of good energy.
Equipment, from fittings in bathrooms and household appliances in the kitchen, are top Italian and Dutch brands such as Antonio Lupi, Frattini, De Dietrich.
Every detail of the architecture of this interior has been designed and creates a coherent organism.














































