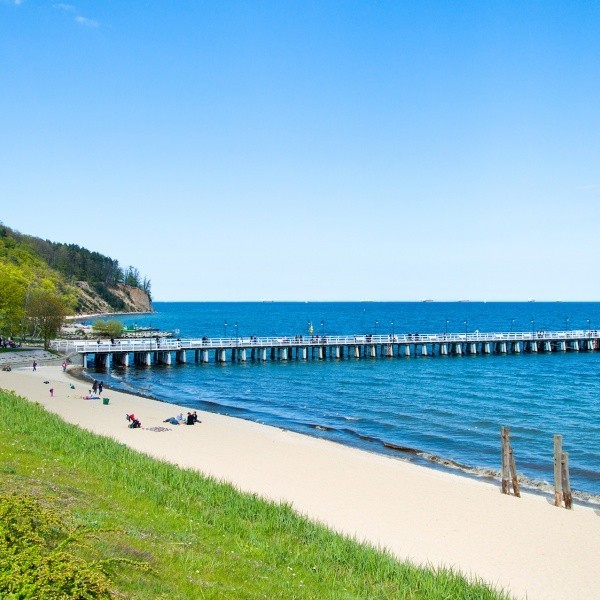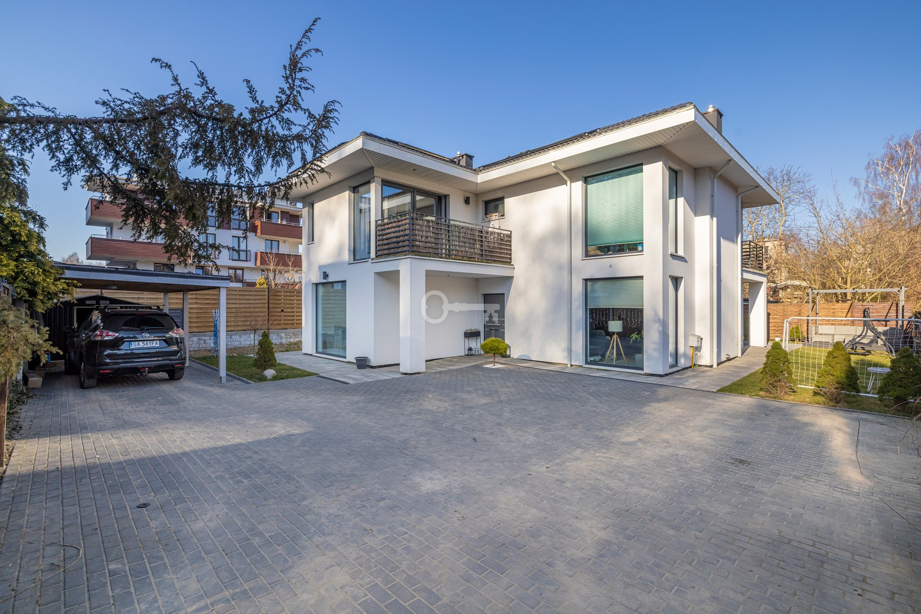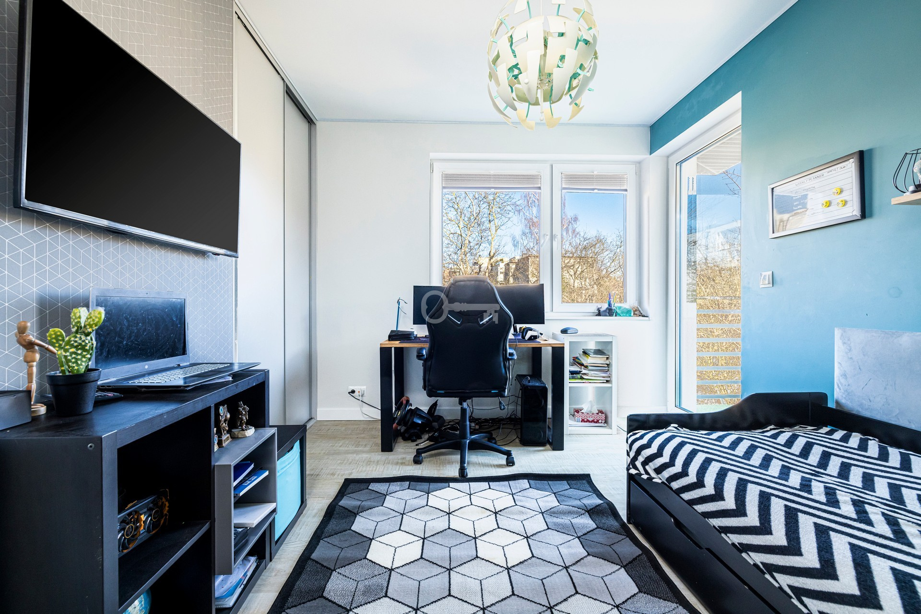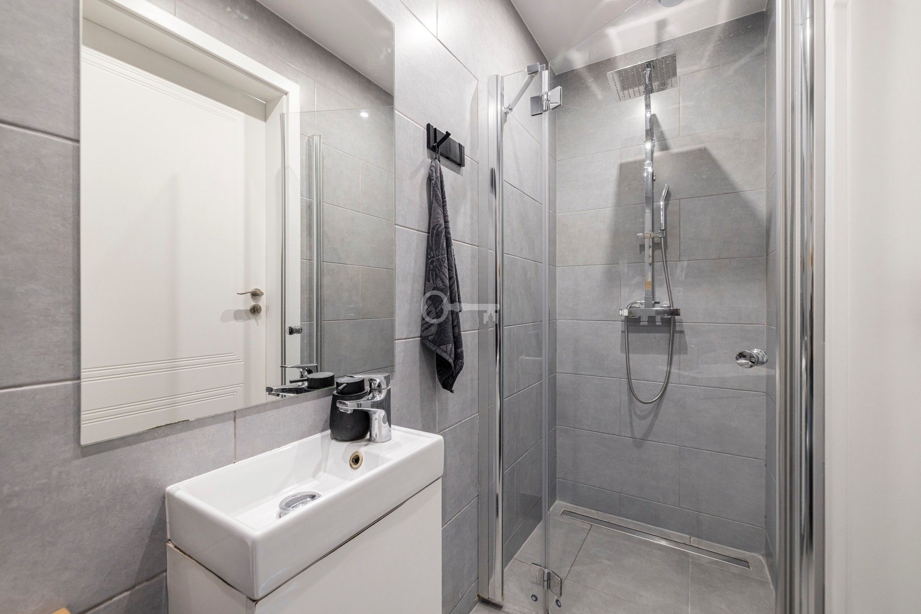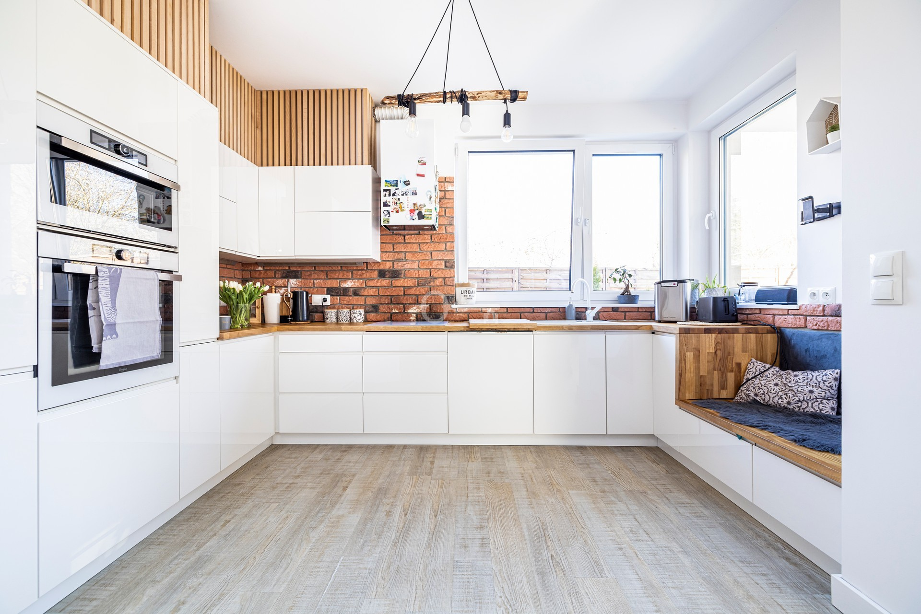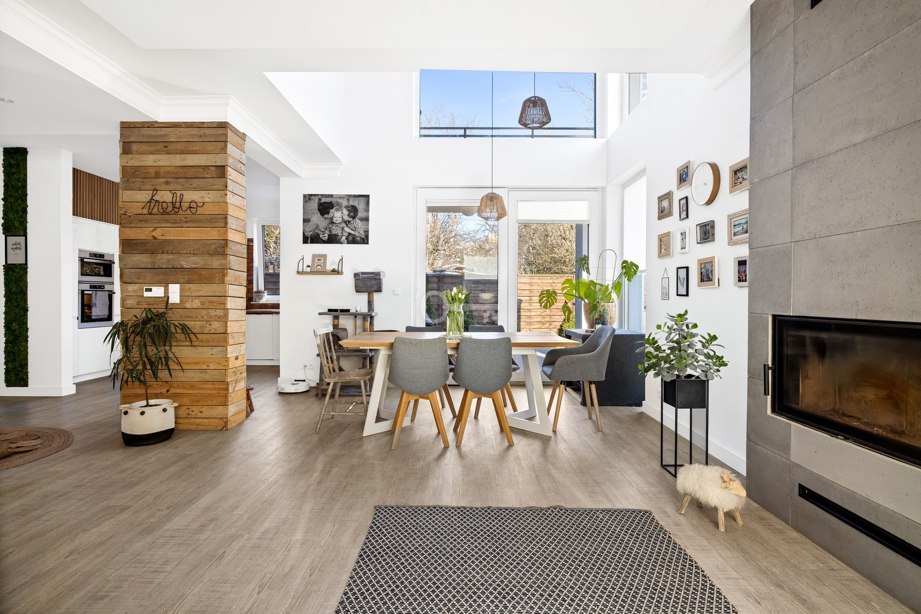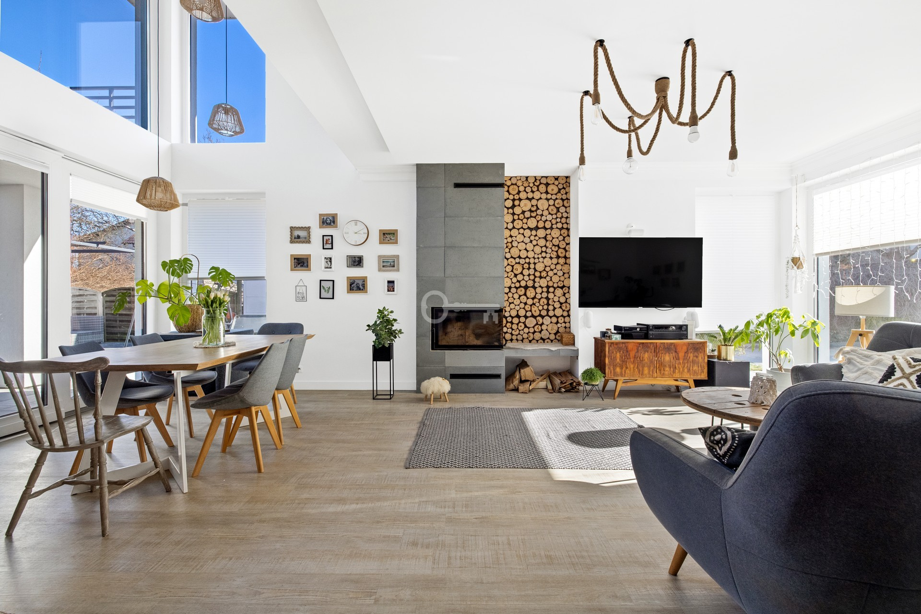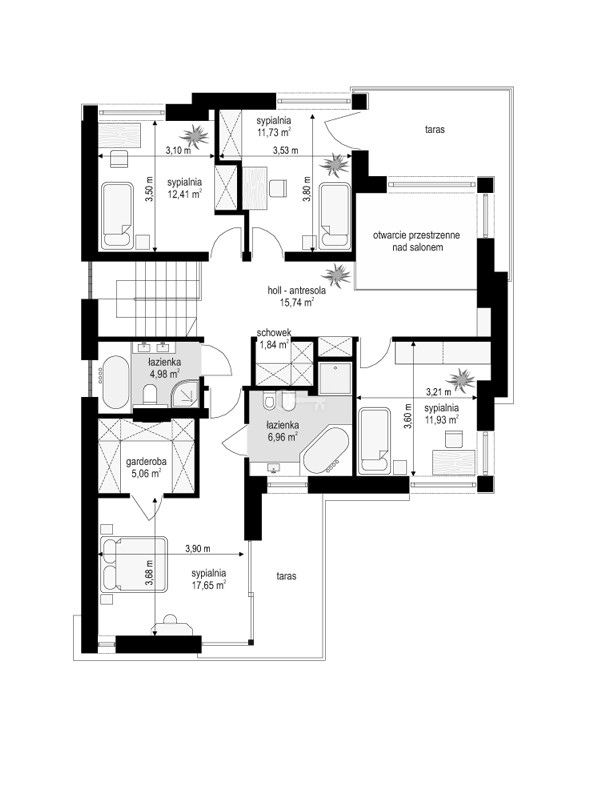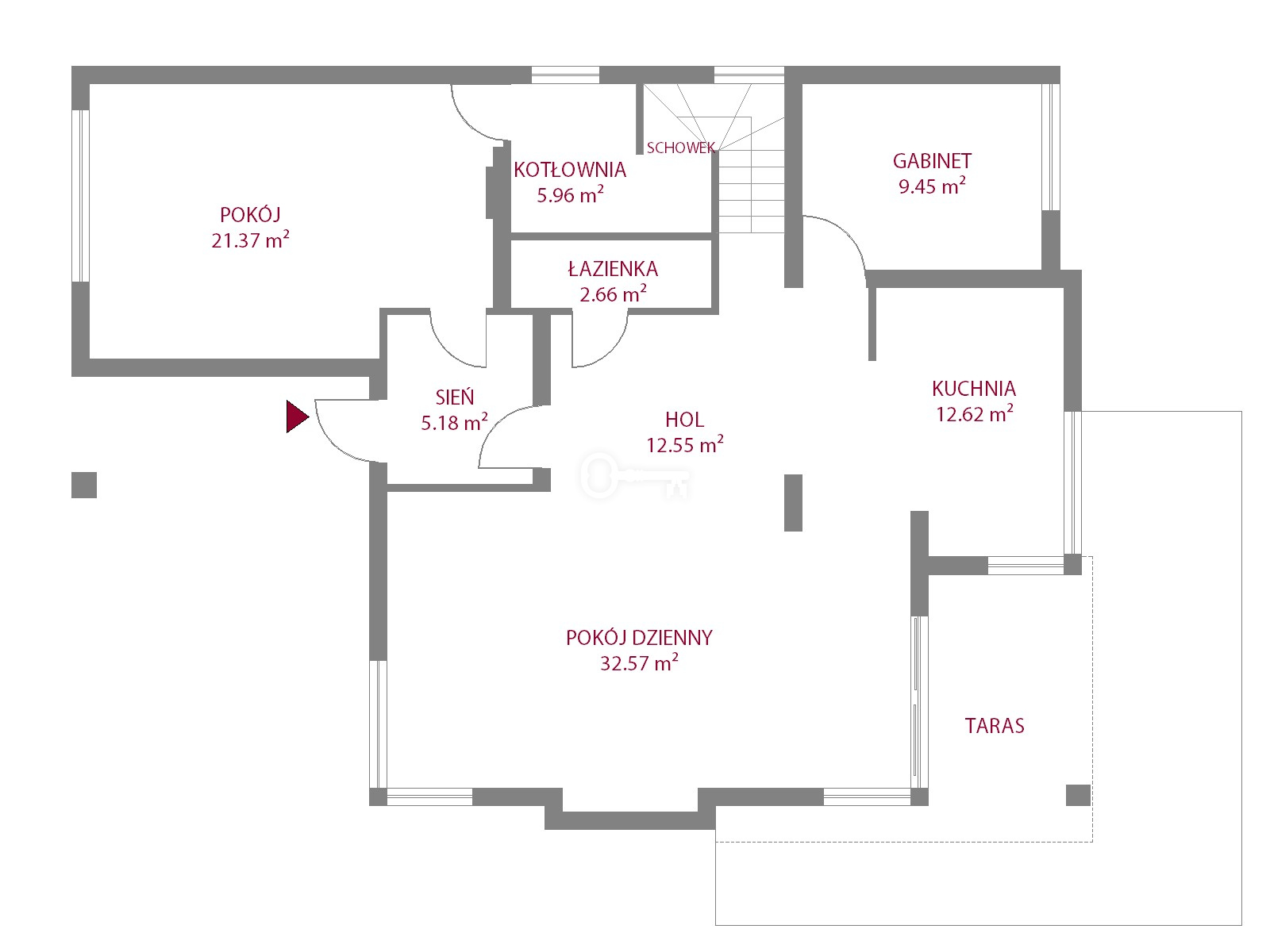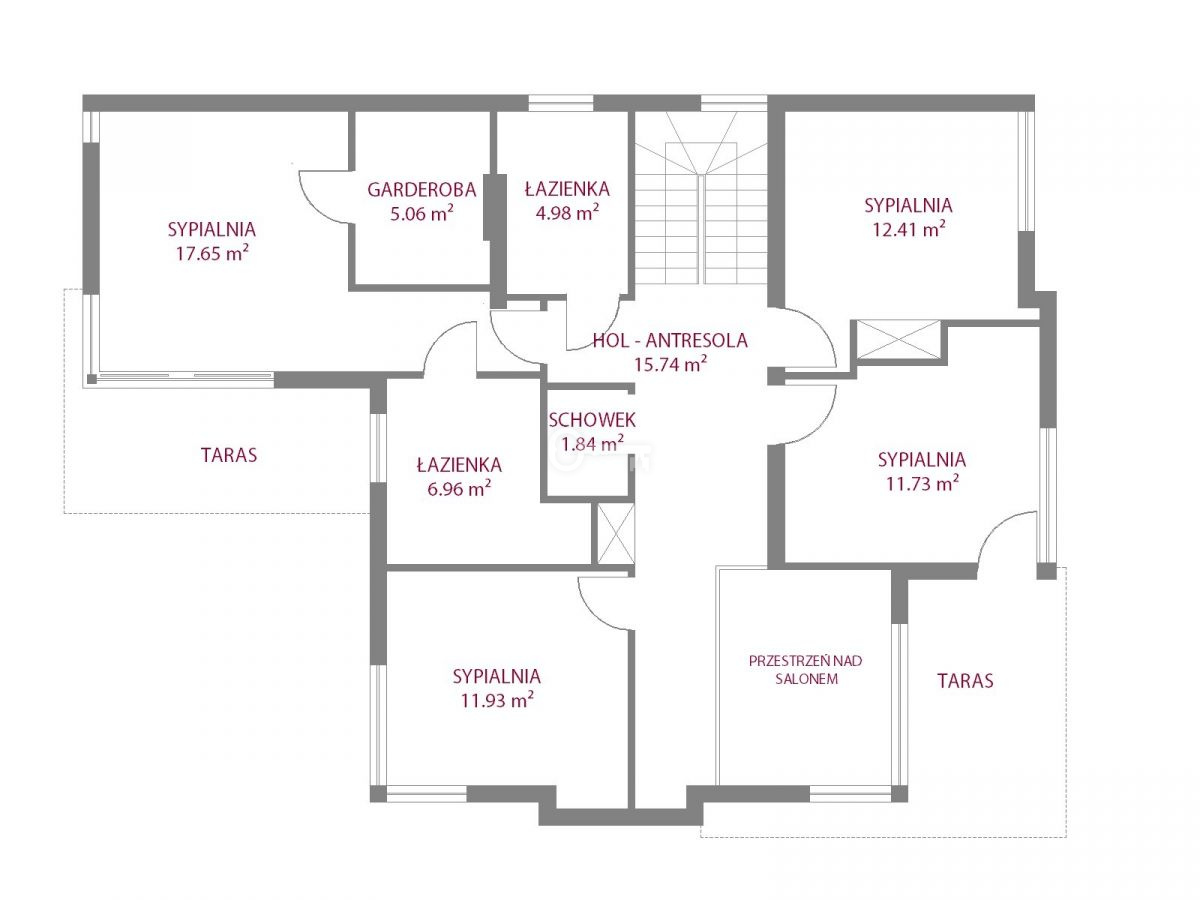Gdynia Orłowo, Orłowo, Adwokacka 46a
A detached house close to the forest and the sea in Orłowo
5 BEDROOMS | FREESTANDING | GDYNIA | ORŁOWO
LOCATION:
A unique property that was built just 2 km from the sea, the beach and the pier in Orłowo. The charming pier, as well as the proximity of the Cliff, make it a unique location. A dozen or so minutes is enough to get to the sea, enjoy the beach, bathing, walking. On the one hand, the Tri-City Landscape Park, and on the other, the Kępa Redłowska Reserve, Orłowski Cliff. Summer concerts are held nearby in the park in Kolibki. There is a theater on the beach – the Summer Stage of the Municipal Theater. Witold Gombrowicz and a summer cinema. In Orłowo there is everything that meets everyday needs – from fresh bread for breakfast to luxury goods. Shopping can be done at the weekend at the Orłowo market at Plac Górnośląski, at the market in JadłoStajnia Kolibki or CH Klif. The location is excellent and the best possible. Peace, quiet, intimacy of the place, and at the same time close to the city and all the infrastructure necessary for a comfortable life. An excellent proposition for people looking for a family home in an unusual location close to the sea.
PROPERTY INFORMATION:
House built in 2017. The property is intended for a family of four to six people. The building was designed in the style of a modern urban villa, with gentle roofs and large glazing.
there are beautiful large windows. Some of them reach from the floor to the ceiling, thanks to which the household members will have a great view of the surrounding garden from the living room. The center of the house is divided into a living area on the ground floor and bedrooms on the first floor. We enter the house through a spacious hall, with a passage to the guest room/office and a utility room. Then we go to the hall, connected to the living room and kitchen, which together create a large open space. From the hall there are also access to: stairs to the first floor, a small bathroom and an extra room (study or guest bedroom). Above the dining room, an open ceiling was left on the mezzanine floor, with two-story windows overlooking the garden. A representative fireplace and TV wall is a decoration of the whole house. From the living room we go out to the partially covered terrace and the garden. On the first floor there are four bedrooms, including the parents’ apartment in a separate part of the house, with its own bathroom and wardrobe. Children’s bedrooms have an additional bathroom – from the hall. It is possible to close the void above the living room and design a fifth room on the first floor.
The house design is a well-thought-out, very functional, energy-saving single-family house.
For convenience and economy, photovoltaics and gas heating were installed in the house. There is underfloor heating throughout.
