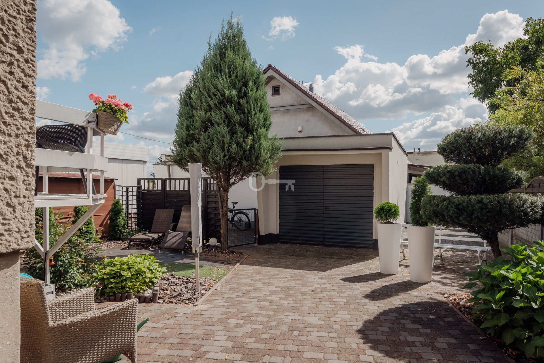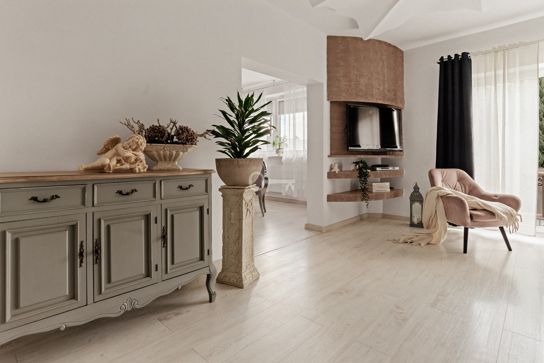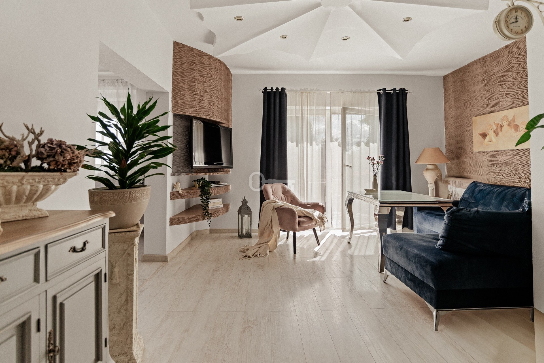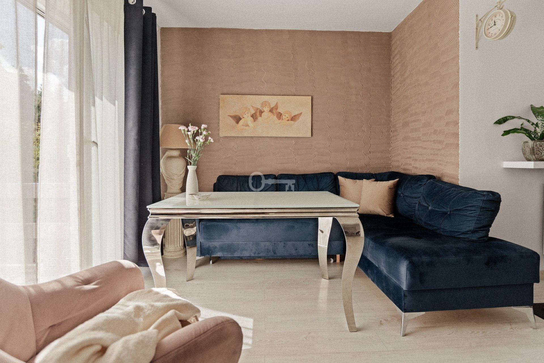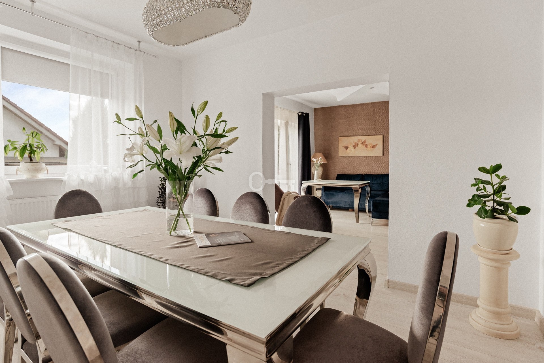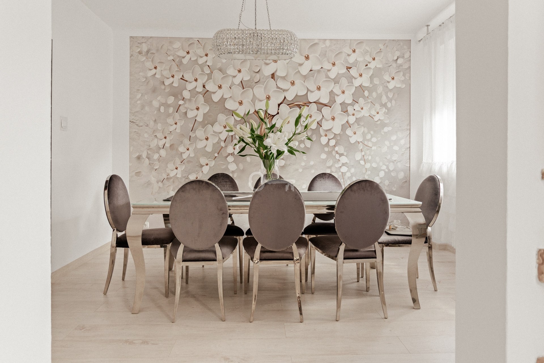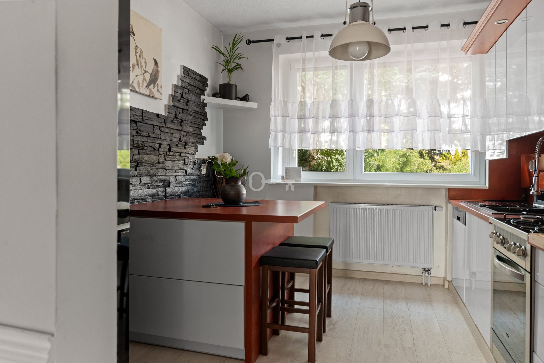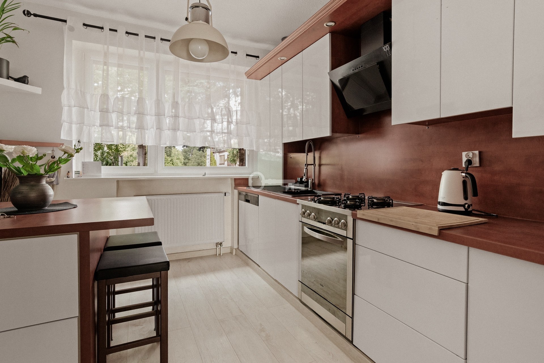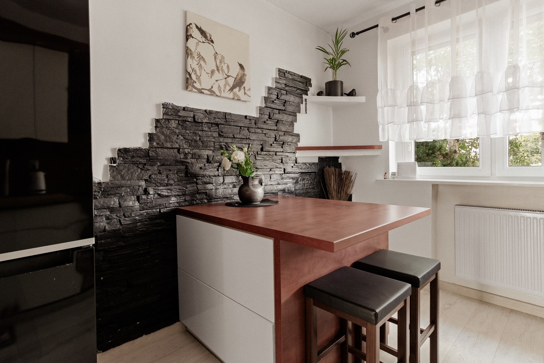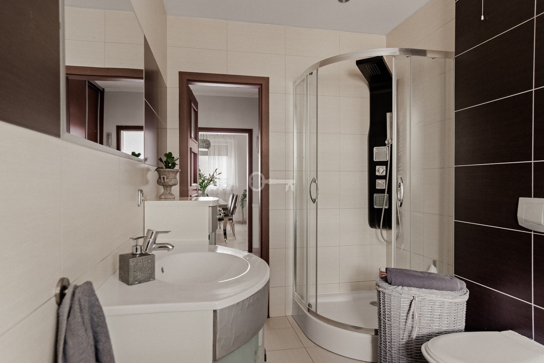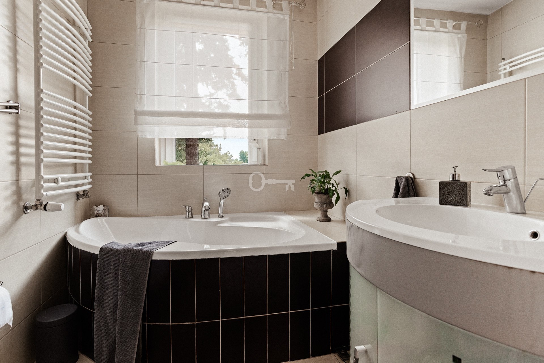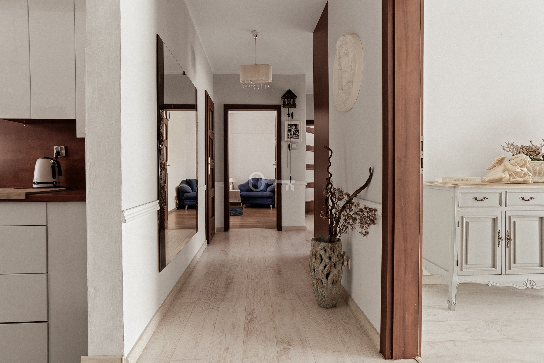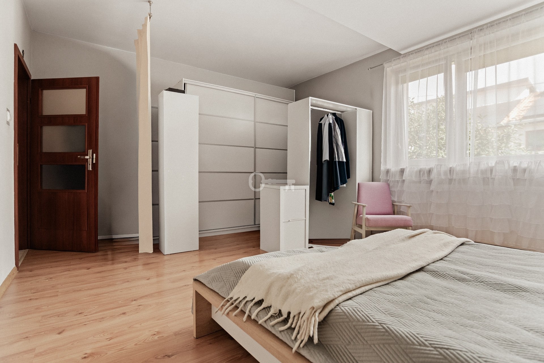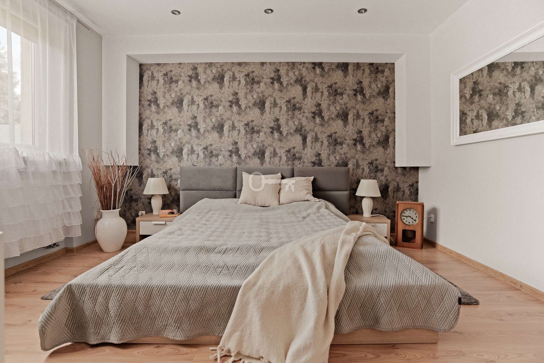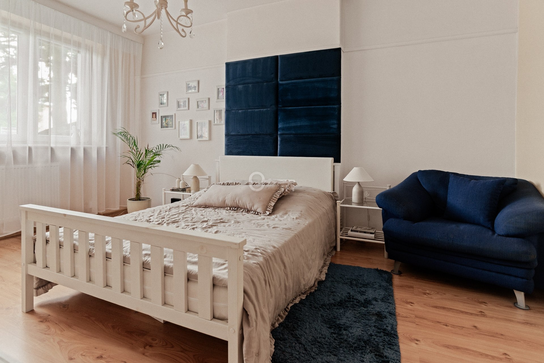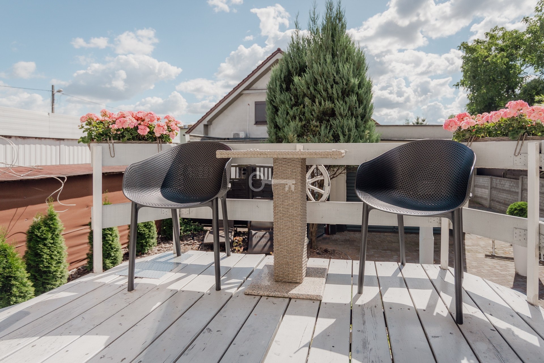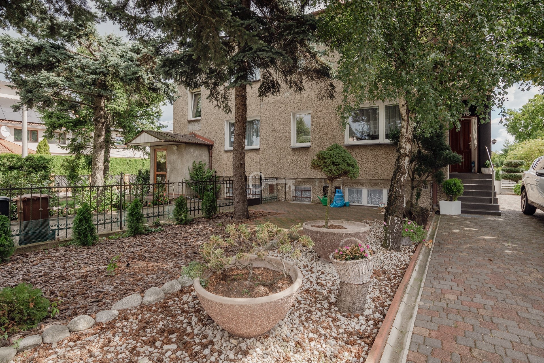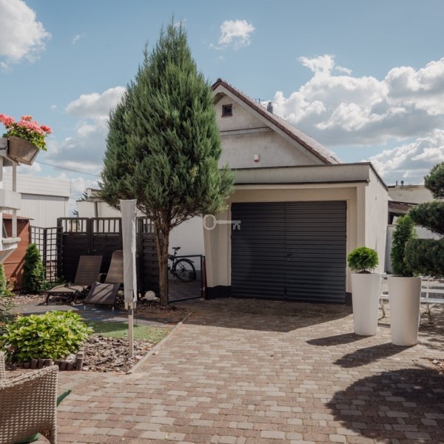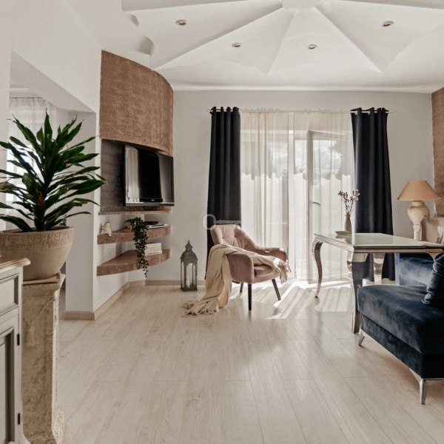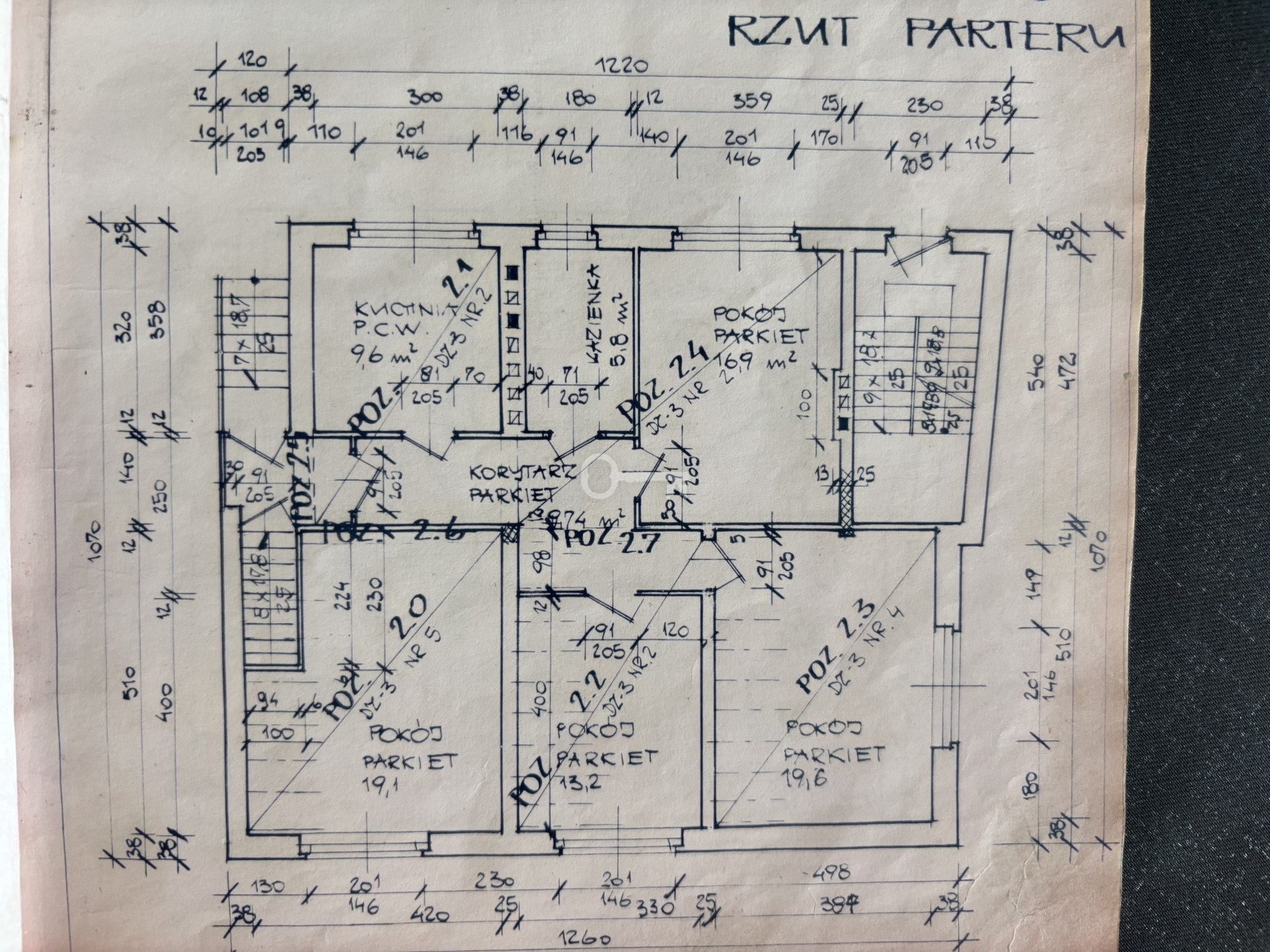Poznań-Grunwald, Grunwald, Grunwaldzka
SEMI-DETACHED HOUSE
Total area 143.38 m² | Plot 447.5 m² | 4 rooms + basement + garage | Functional layout | Possibility of running a business | Large parking lot | Excellent location – directly on Grunwaldzka Street
*****
ROOM LAYOUT AND STANDARD:
House with a total area of 143.38 m² (usable area 95.38 m²), situated on a plot of 447.5 m².
Layout:
* Basement – utility rooms, boiler room, garage.
* Ground floor:
* living room with access to the balcony and garden,
* dining room with a window,
* separate kitchen,
* 2 bedrooms, one with a separate wardrobe
* bathroom with bathtub and shower,
* hall.
STANDARD:
A semi-detached house with enormous investment potential is for sale. The property is ideal both as a family home and for business purposes – offices, law firm, language school or beauty services.
The interior of the house has been completely renovated and decorated in a bright, cozy style with attention to functionality and comfort of everyday use. The layout of the rooms allows the property to be adapted to various functions – residential and commercial. The garden provides space for relaxation, and the garden and balcony offer additional comfort.
BUILDING:
Semi-detached building with its own garage and basement. Solid construction, roof and facade in good condition. Fenced plot with the possibility of additional arrangement for extra parking spaces or a recreation area.
LOCATION:
The property is located on Grunwaldzka Street—one of the main thoroughfares in Poznań, guaranteeing excellent exposure for service activities.
* Quick access to the city center.
* In the immediate vicinity of public transport stops (trams and buses—approx. 3 min on foot),
* Nearby shops, schools, kindergartens, recreational areas, and service outlets.
* 5 km to the A2 motorway.
ADDITIONAL INFORMATION:
* Price: PLN 1,200,000 (PLN 8,369.37/m²).
* Ideal location for both residential and business purposes.
* Large plot of 447.5 m² with a garden.
I cordially invite you to the presentation!



