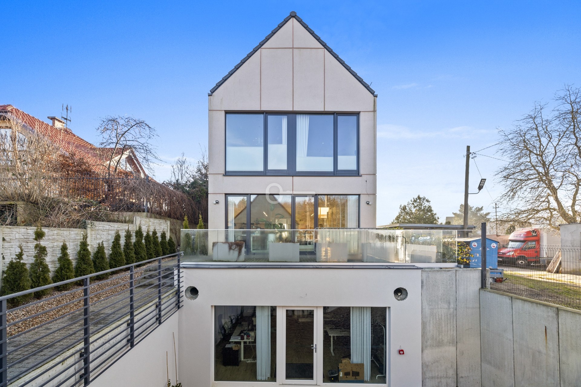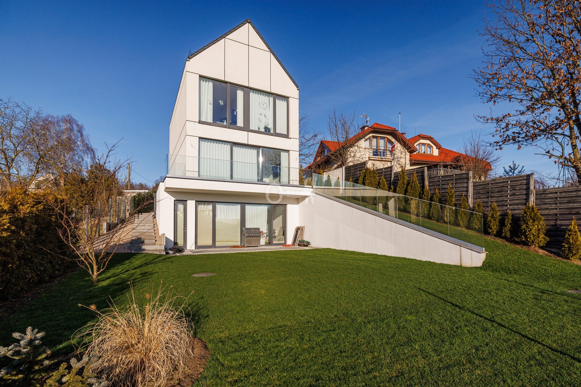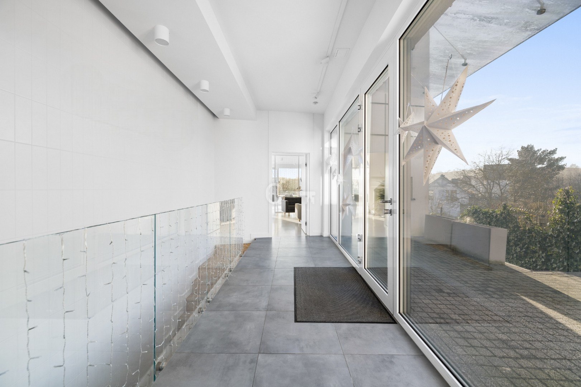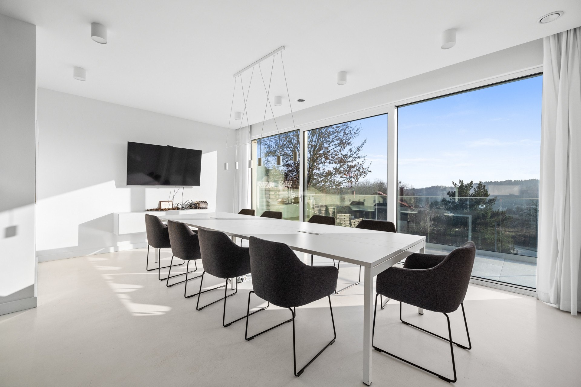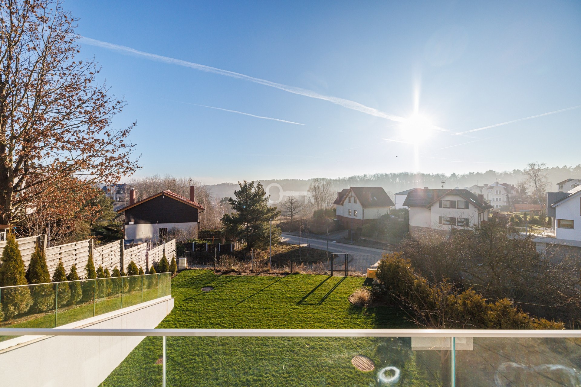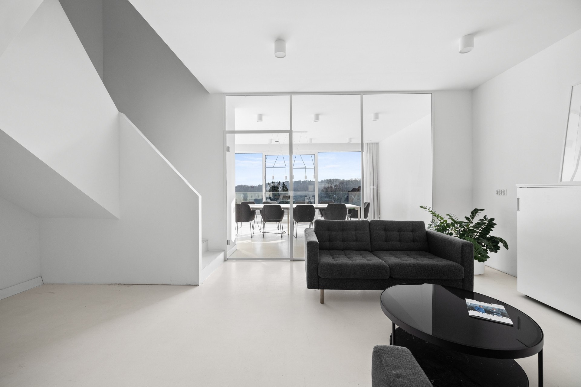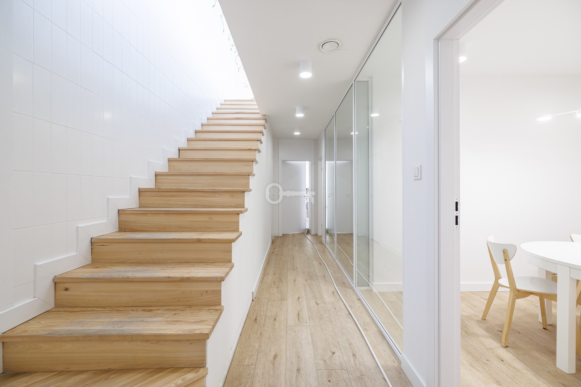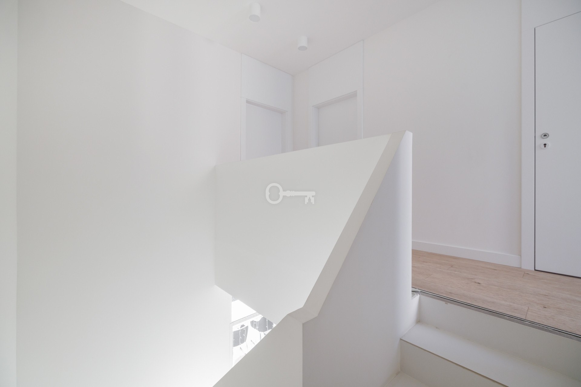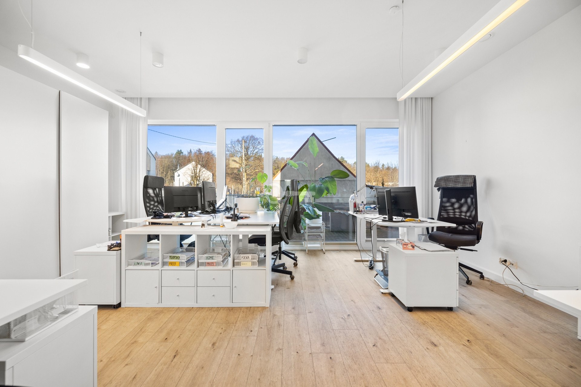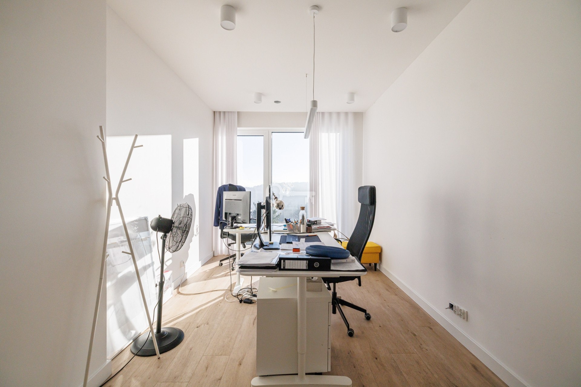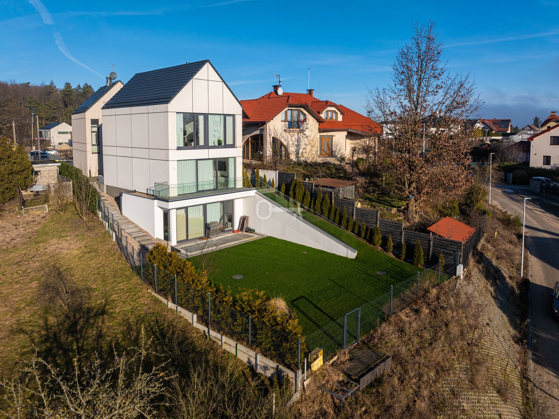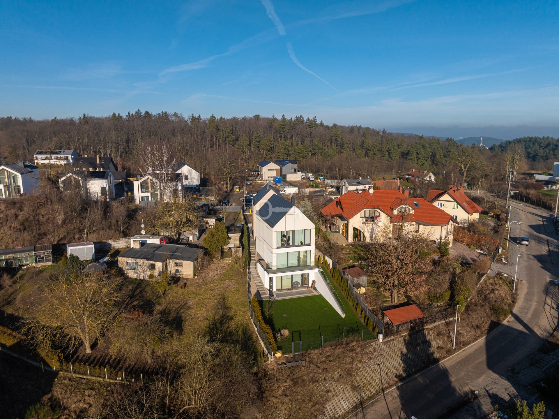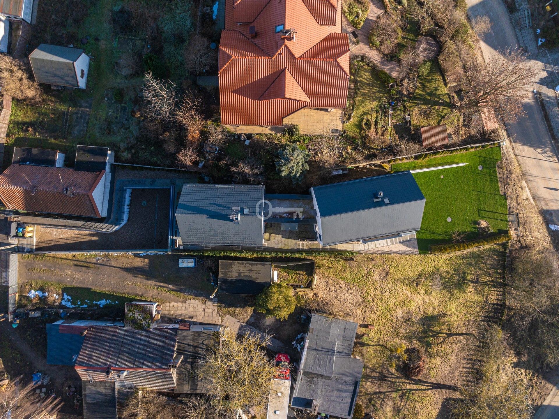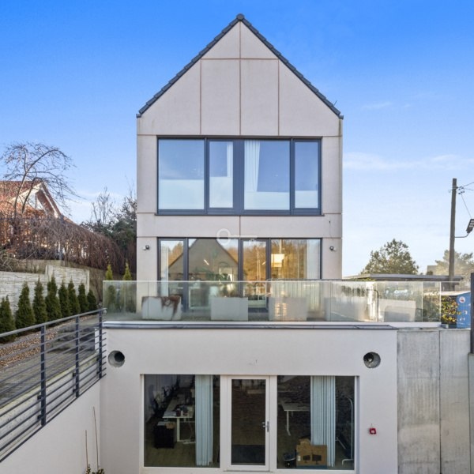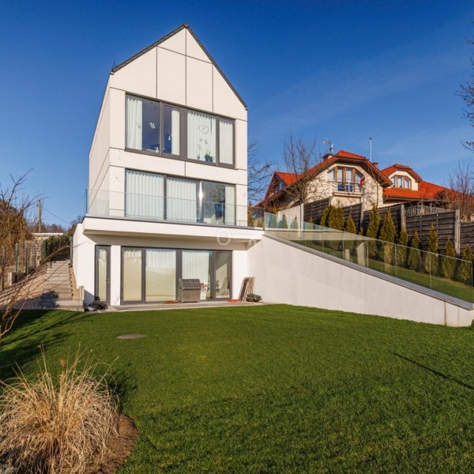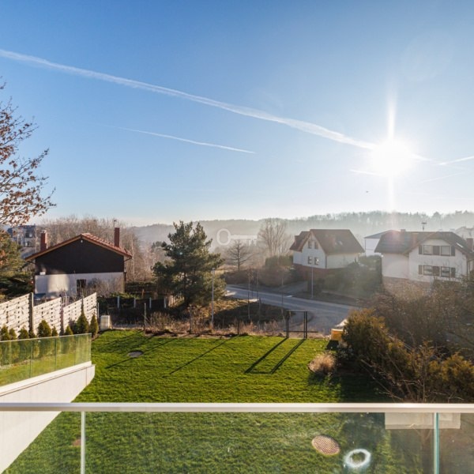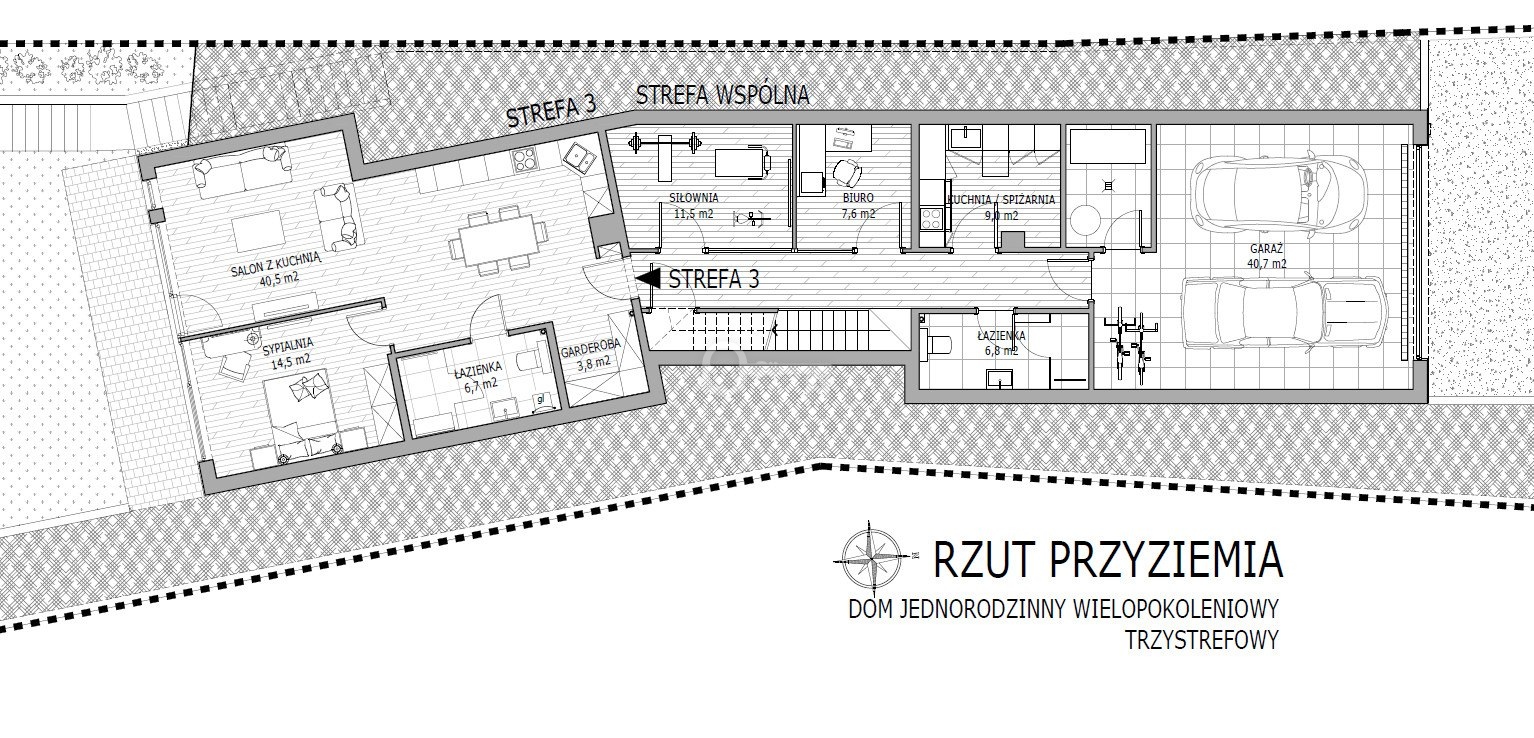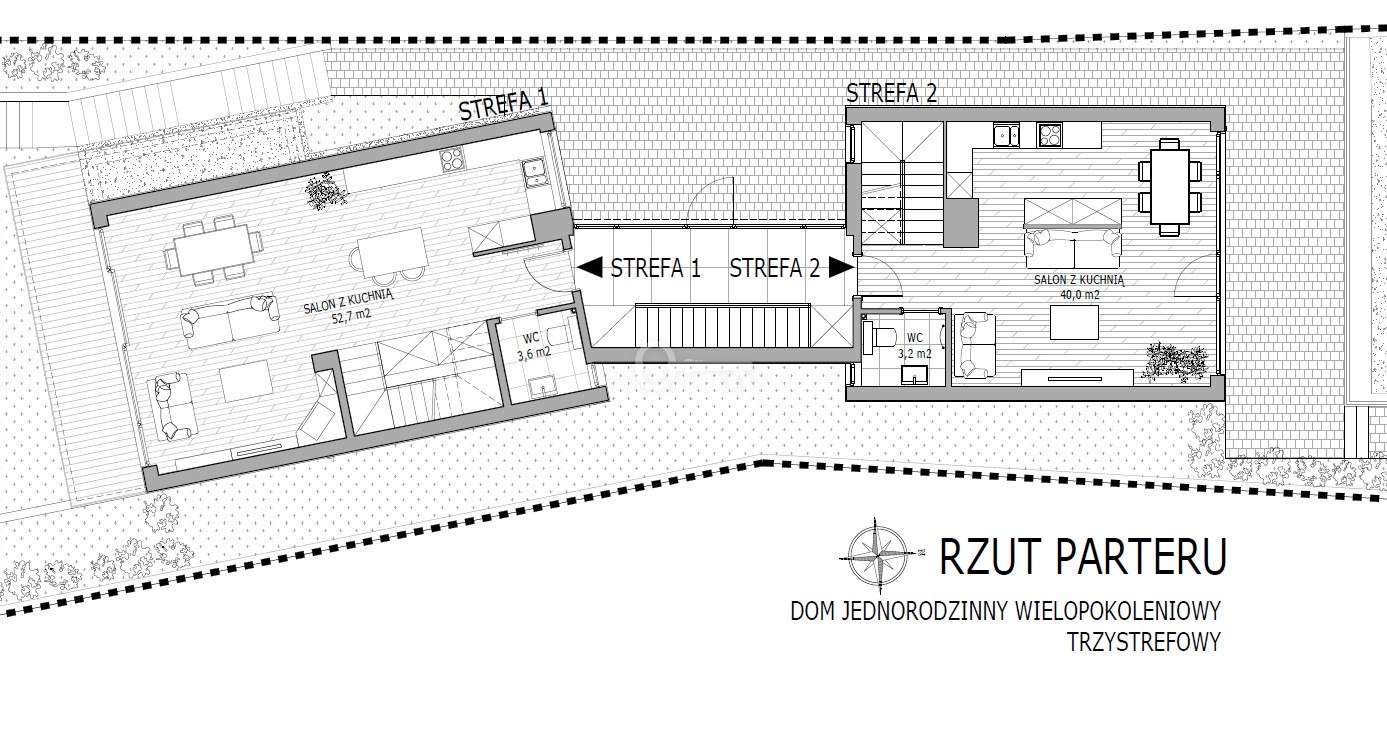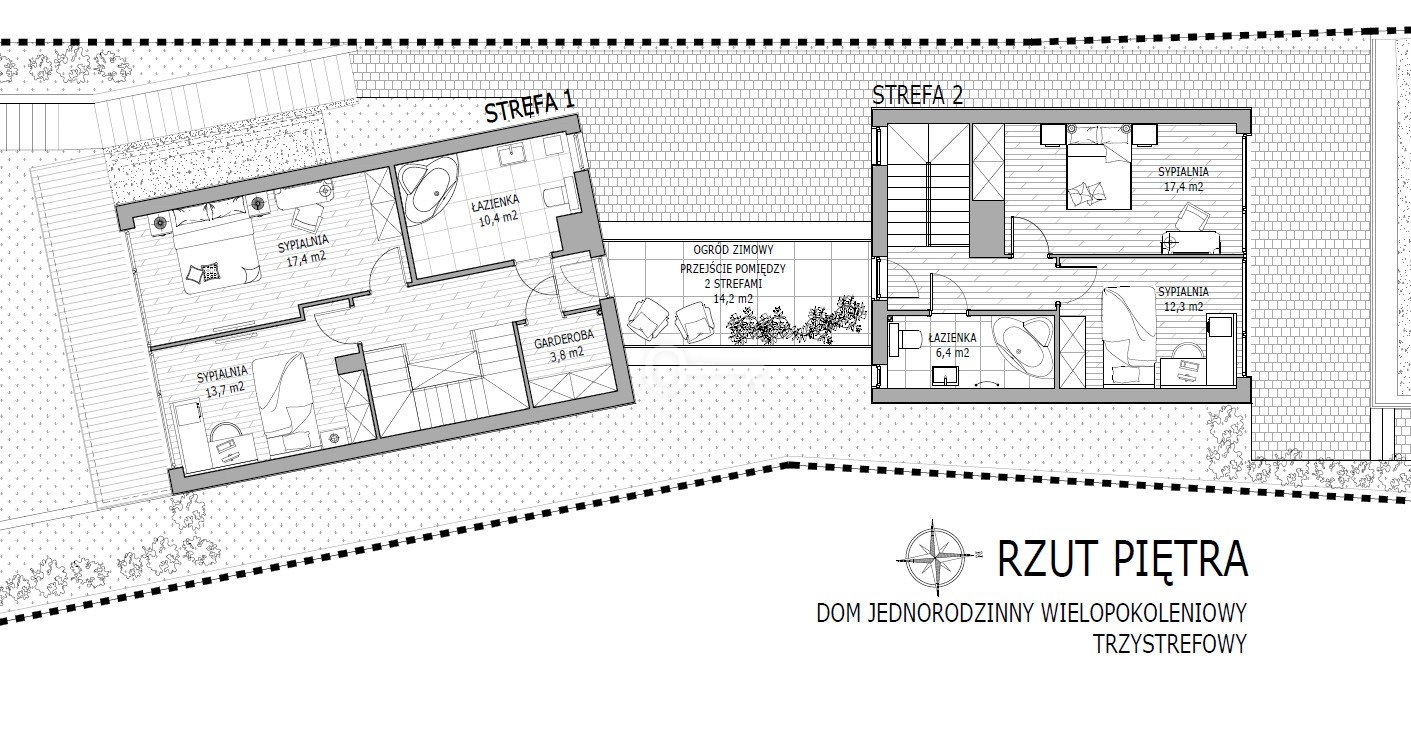Brętowo, Matemblewo, Jerzego Waldorffa
LARGE MODERN HOUSE WITH A VIEW NEAR THE TRICITY LANDSCAPE PARK
Gdańsk Matemblewo | Modern architecture | Energy-efficient technologies | Close to green areas | Multiple interior arrangement possibilities | Garden
*****
ROOM LAYOUT:
First level (height: 3.16 m):
* double garage,
* technical room, including ventilation with heat recovery,
* 2 bathrooms,
* kitchen with pantry,
* space for a gym,
* bedroom,
* living room with kitchen.
The living room opens up to the garden
Ground floor (height: 3.16 m):
* main entrance,
* 2 living rooms with two kitchens,
* 2 toilets.
The large glazed areas in the main living room—facing south—offer stunning panoramic views of Gdańsk.
Upper floor (height: 2.85 m):
This level consists of two independent zones connected by an open-air walkway, which can be adapted into a winter garden.
In total, the floor includes:
* 4 bedrooms,
* 2 bathrooms,
* walk-in closet.
Note: The building is currently used as office space.
STANDARD:
The modern design and elegant façade of the building harmonize perfectly with the green surroundings of Matemblewo. High-quality materials ensure durability and energy efficiency. Large glazing provides excellent natural light, while modern technologies such as underfloor heating and a ventilation system with heat recovery enhance comfort.
The façade is finished with HPL Trespa Meteon panels in white and natural wood, as well as architectural concrete, giving the property a stylish and timeless appearance. The structure is built on solid reinforced concrete foundations, with walls insulated with mineral wool for excellent thermal and acoustic performance. The wooden roof structure is covered with premium Creaton “Nuance” graphite ceramic tiles, featuring a concealed Galeco gutter system and heated downpipes.
The building features aluminum triple-glazed windows.
Additional features include frameless glass railings, a ventilated façade, and a modern Schiedel chimney system, all contributing to comfort and security.
This unique, intimate project is perfect for those who appreciate quality, design, and comfort.
LOCATION:
Matemblewo is known for its green spaces and proximity to the Tricity Landscape Park. Waldorffa Street is located near forests and walking trails, making it an ideal location for nature lovers, joggers, cyclists, and dog owners.
The area is quiet and residential, dominated by single-family homes. Despite its peaceful atmosphere, Matemblewo offers excellent transport connections, with nearby bus stops and the Gdańsk-Matemblewo PKM station, providing easy access to Wrzeszcz or the airport.
ABOUT THE PROPERTY:
Designed by JPP Architekci, this modern architectural and technological masterpiece consists of two connected sections that ensure both privacy and functionality.
It offers great flexibility for adaptation to various needs, making it ideal for:
* large or multi-generational family home,
* hybrid residential-business space, with an office, studio, or rental unit,
* fully dedicated office space.
The house maximizes the potential of its location, offering breathtaking, unobstructed views of Gdańsk.
HIGHLIGHTS:
* Prestigious, green location, balancing nature with modern living.
* Perfect for those who seek tranquility but want the city within reach.
* Contemporary design, premium materials, and advanced technologies.
* Versatile layout with multiple adaptation possibilities (home/office).
I warmly invite you to a viewing!
Additional data
- Roof material: ceramic tile
- Internet: Yes
- Television: Yes
- Gas: Yes
- Water: Yes
- Current: Yes
- Sewerage: Yes
Offer no: 362153
The above proposal is not a commercial offer within the meaning of the law but is for information purposes. Partners International Sp. z o.o. makes every effort to ensure that the content presented in our offers is current and reliable. Data on offers was obtained on the basis of statements of the sellers.



