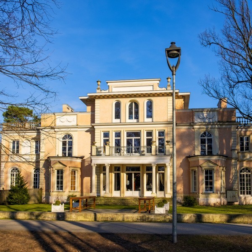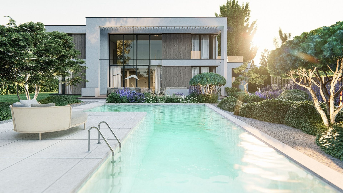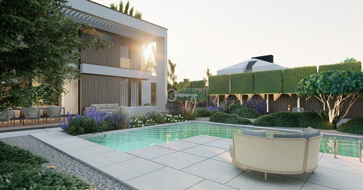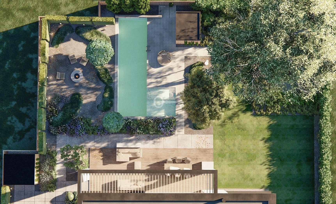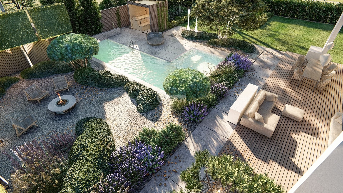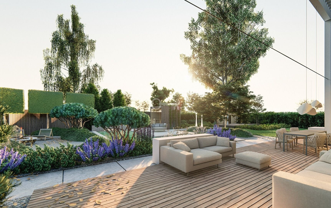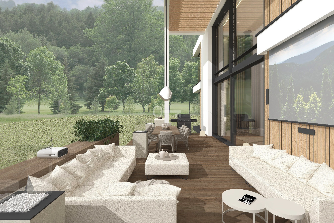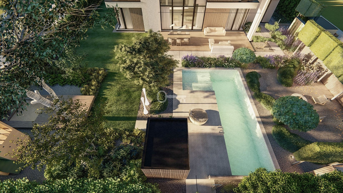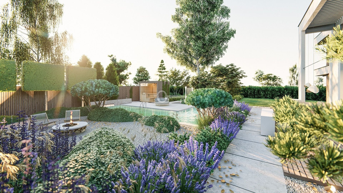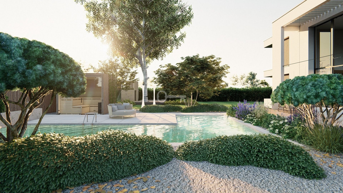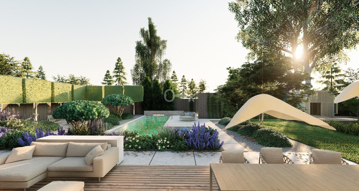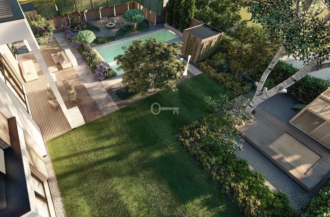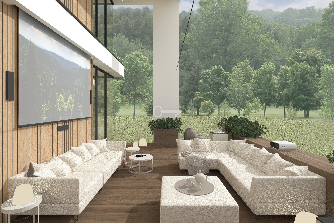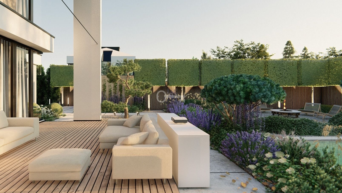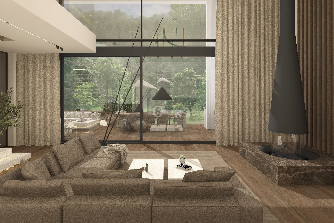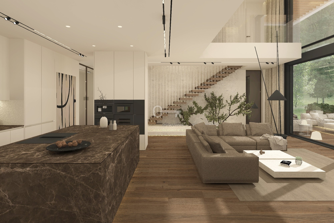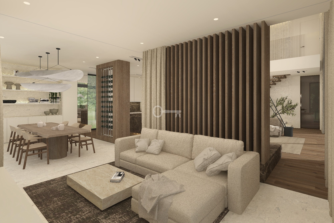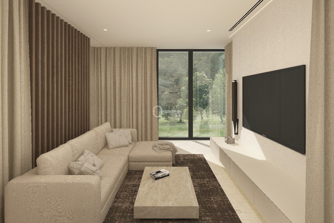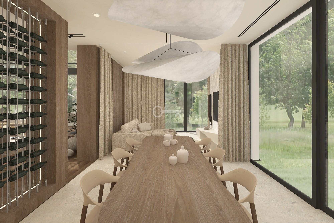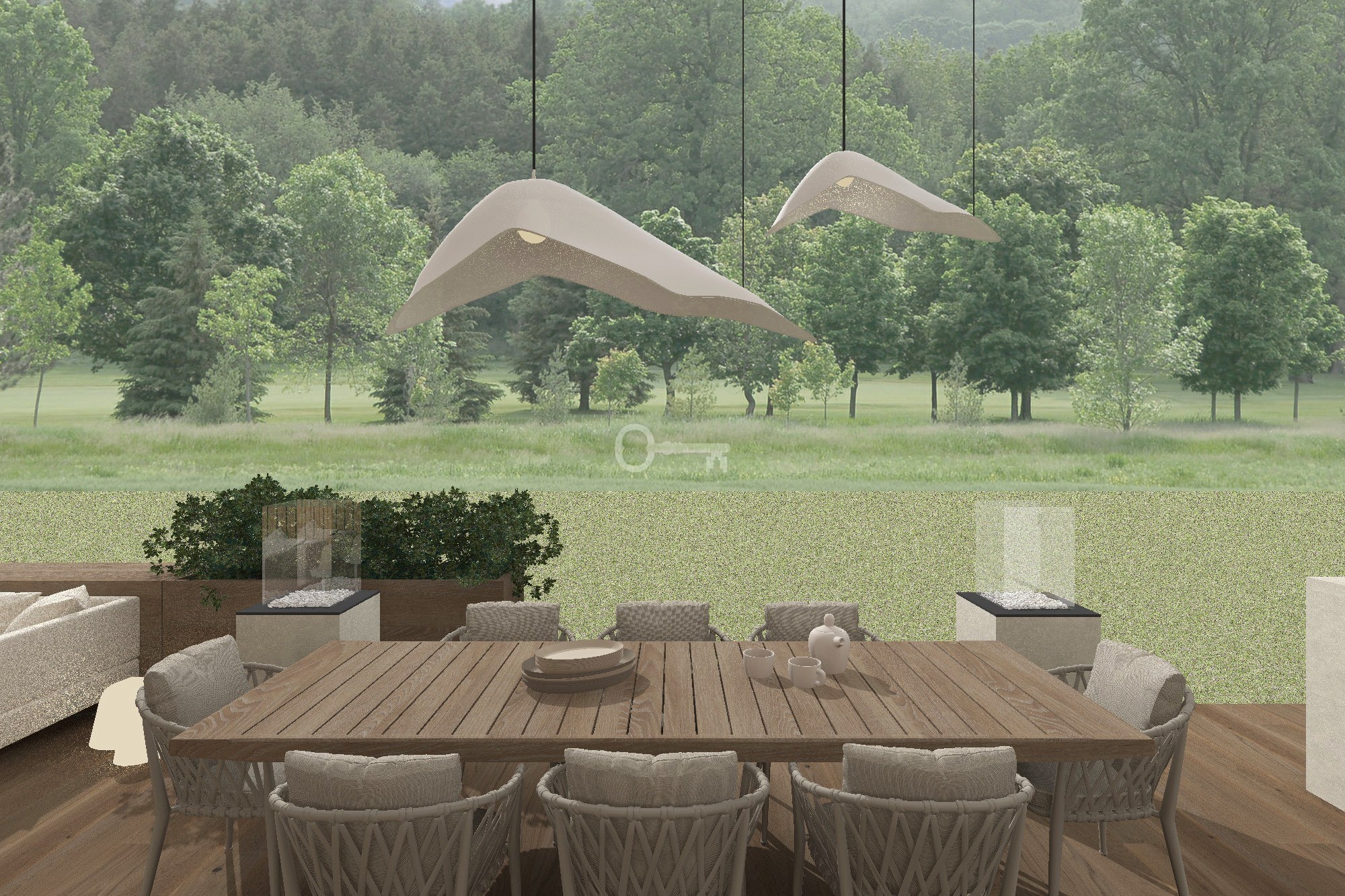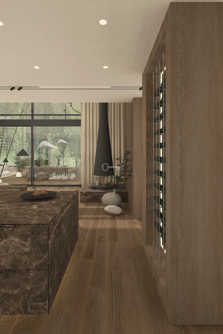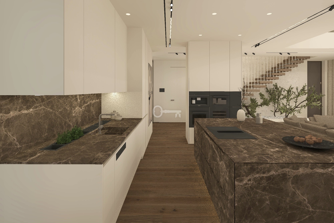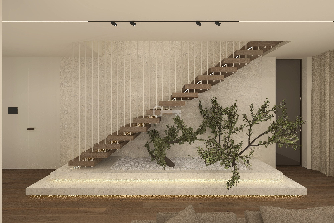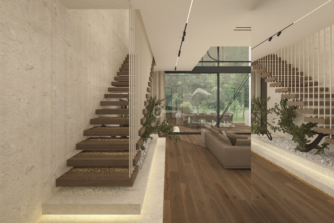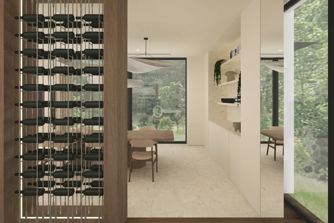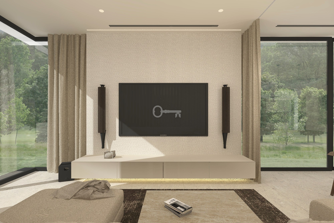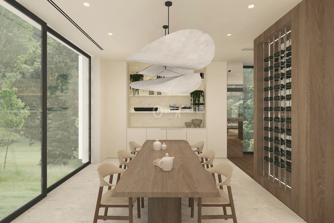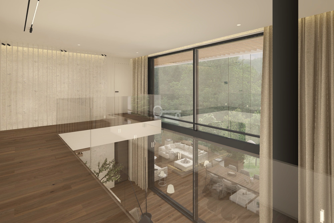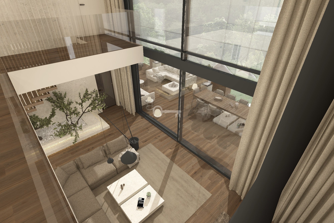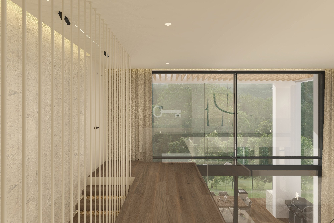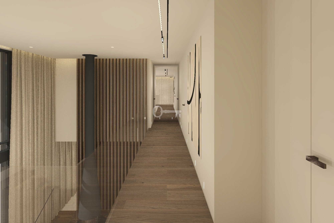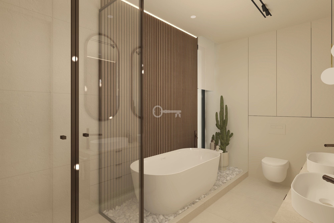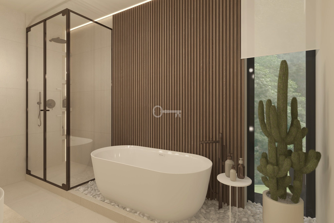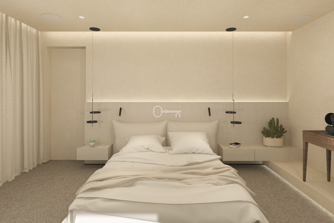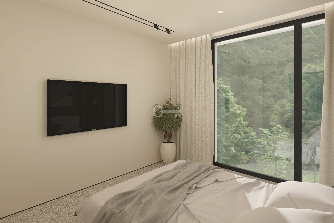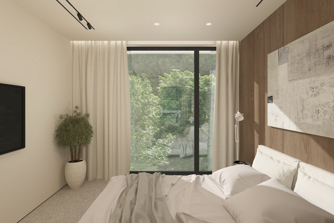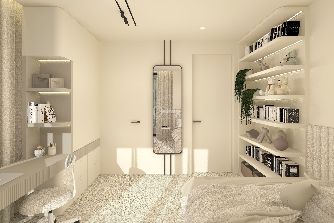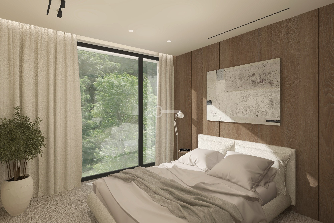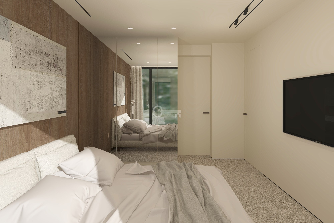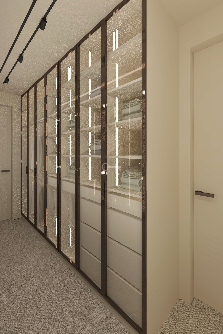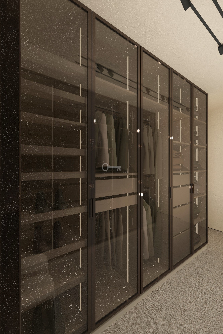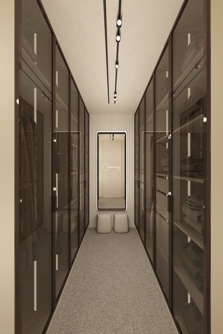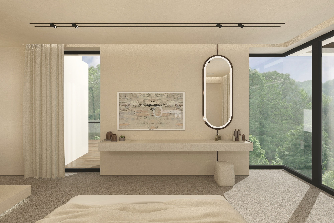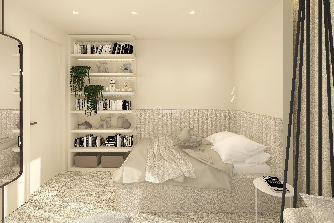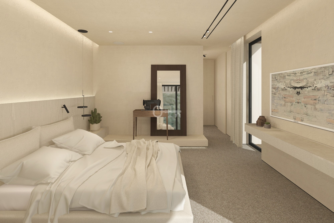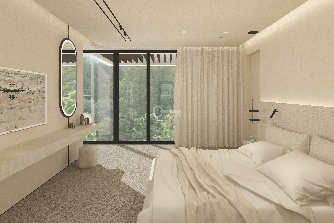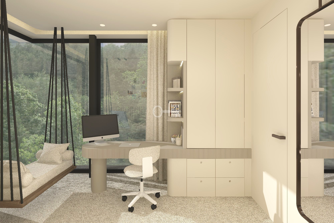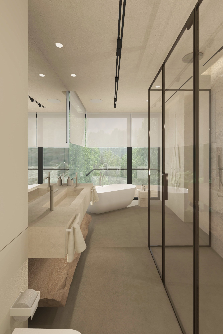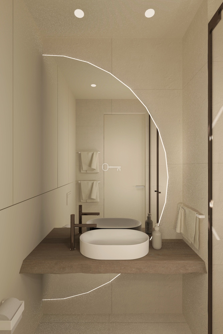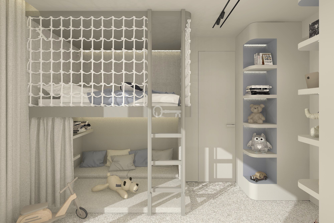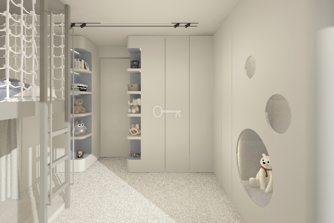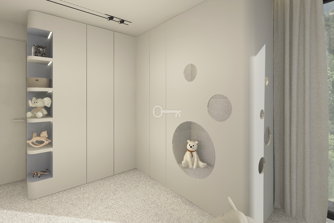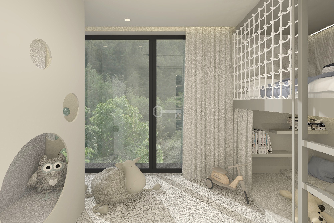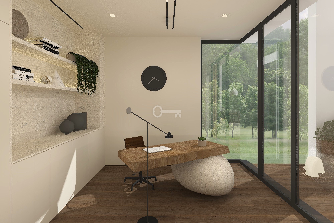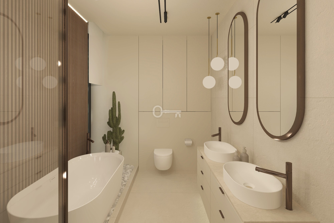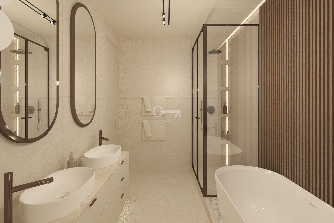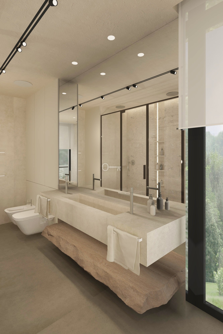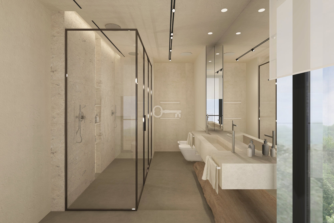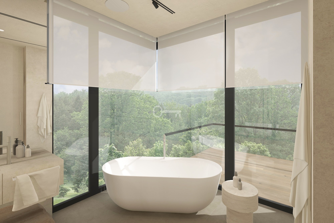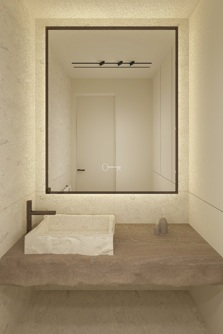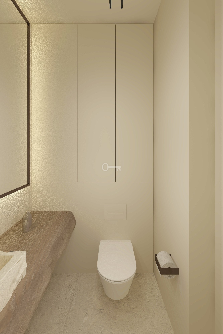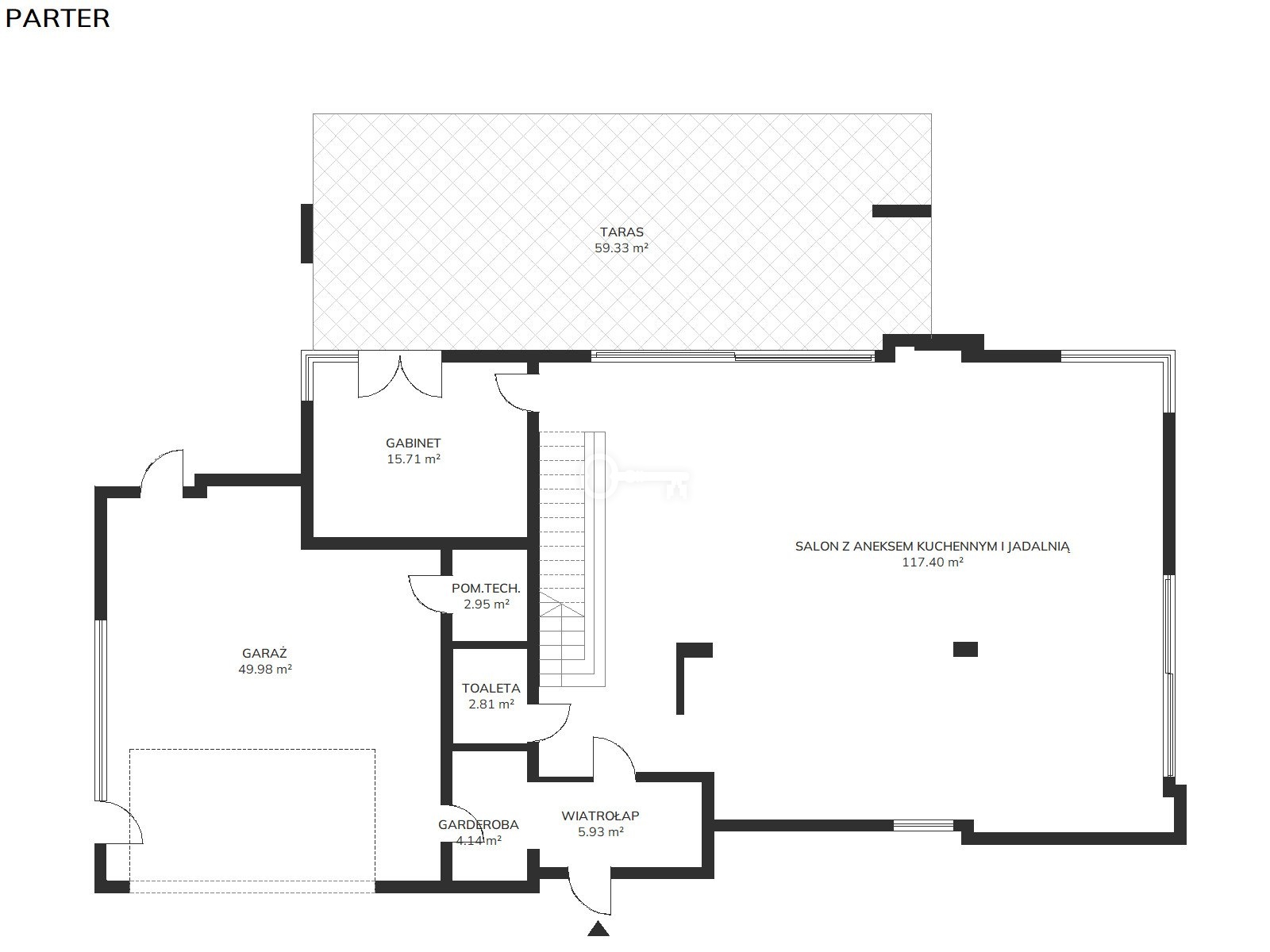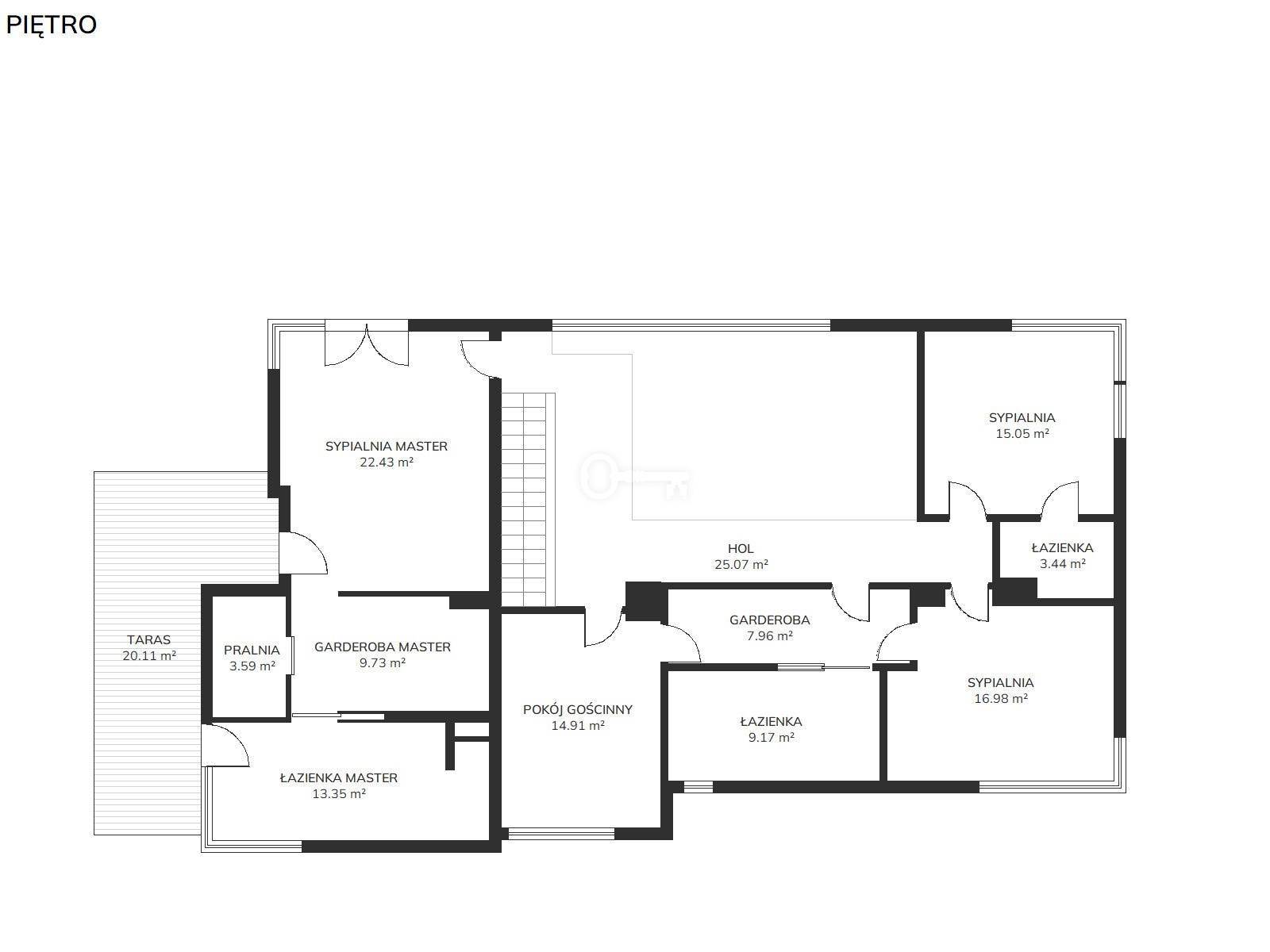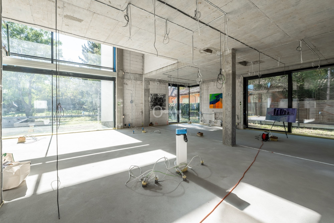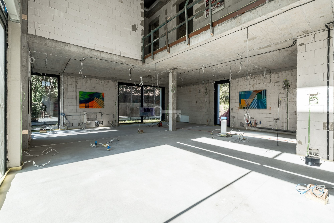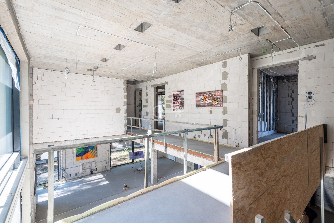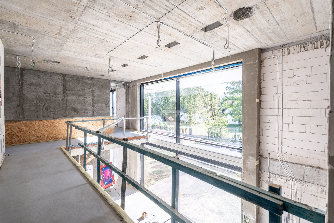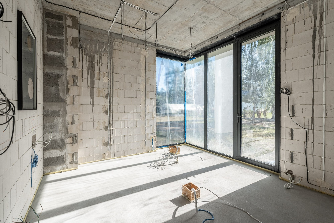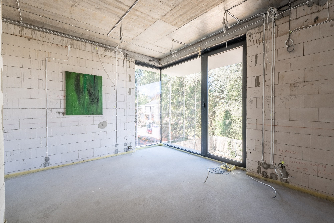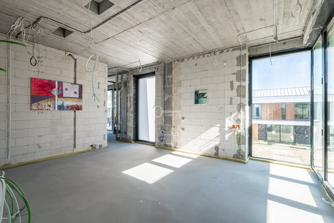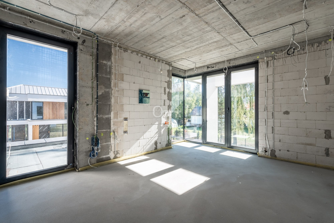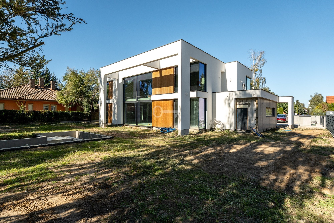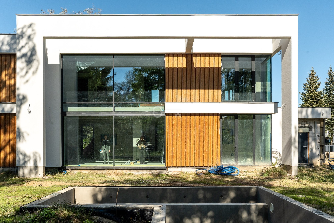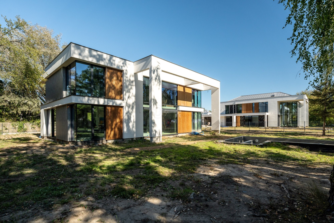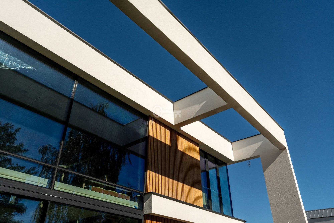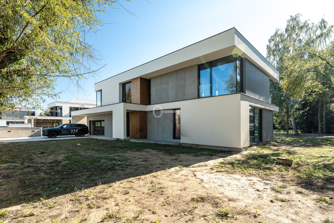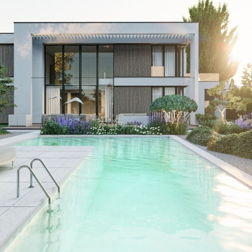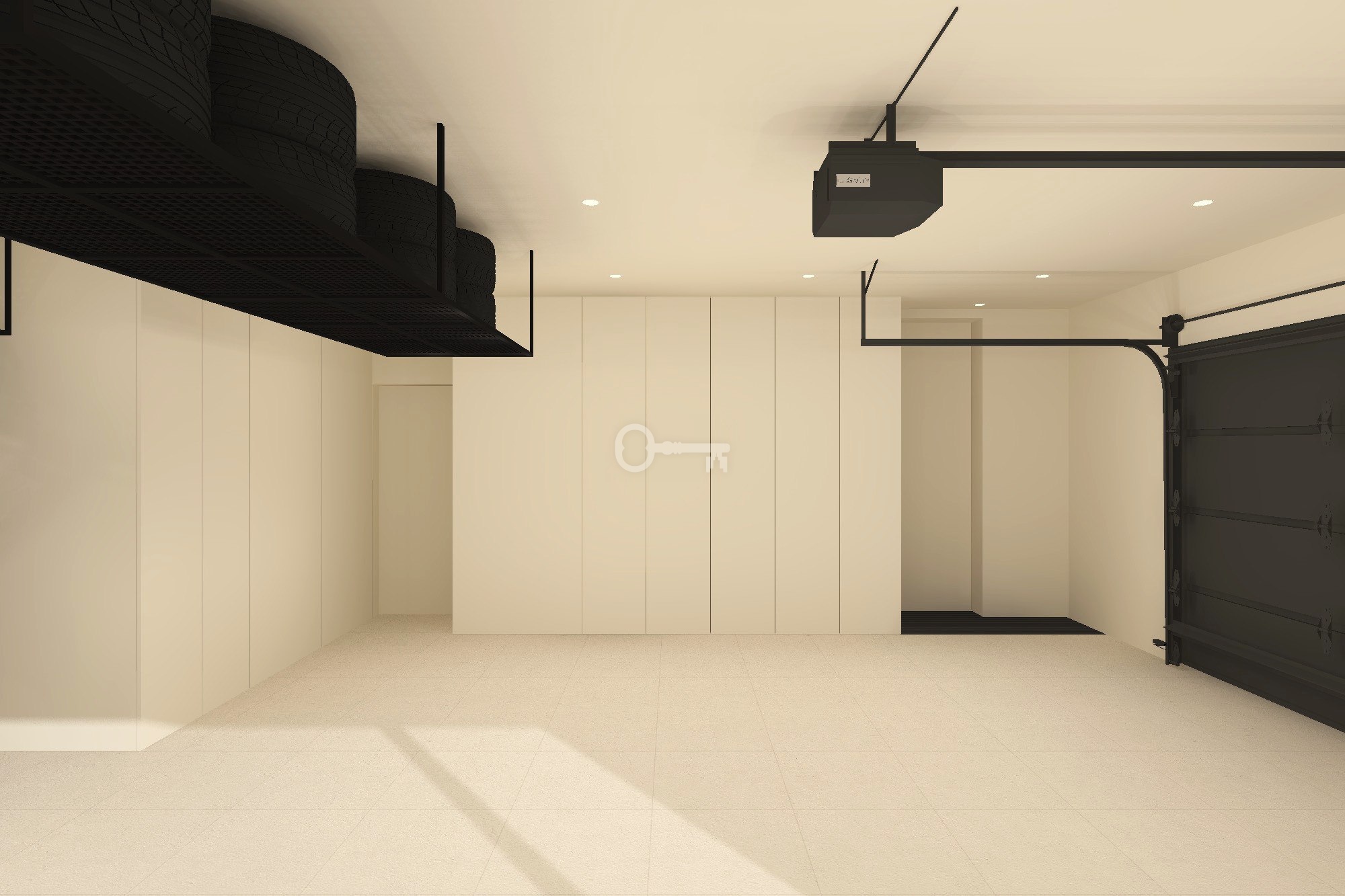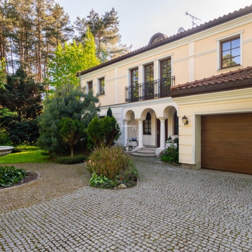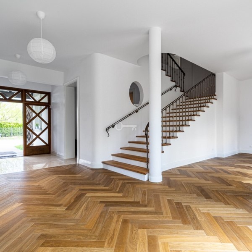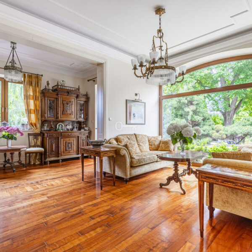Konstancin-Jeziorna, Strefa A, Bielawska
Exclusive Villa for Sale – Konstancin-Jeziorna
Konstancin-Jeziorna | 350 m² | Plot: 1,500 m² | Developer Standard | Gated Community | Possibility of building a swimming pool
PROPERTY DESCRIPTION
For sale: an exceptional, detached villa located in the prestigious area of Konstancin-Jeziorna, within an intimate and gated community of luxury residences.
The property, offered in developer standard, has a total area of 350 m² and was designed by the renowned architectural studio DA Dziuba Architekci.
It combines modern technologies, elegant design, and the highest quality of construction.
The villa is situated on a 1,500 m² plot with a private garden, making it an ideal choice for those seeking comfort, security, and a prestigious address.
On the property, there is a swimming pool – currently prepared as a completed basin. The pool requires further finishing works, giving the future owner the opportunity to arrange and adapt it according to their own aesthetic and functional preferences.
LAYOUT
Ground Floor:
– Living room,
– TV lounge,
– Dining room,
– Kitchen,
– Home office,
– Guest toilet,
– Utility room,
– Hall,
– Terrace,
– Two-car garage,
First Floor:
– Master bedroom with walk-in closet and en-suite bathroom,
– Laundry room,
– Bedroom with en-suite bathroom,
– Two additional bedrooms,
– Bathroom,
– Walk-in closet,
STANDARD & TECHNOLOGIES
The villa has been built with cutting-edge systems and premium-quality materials, including:
– Smart Home KNX – intelligent home management system,
– Underfloor heating throughout the entire house,
– Mechanical ventilation with heat recovery (HRV) and air conditioning,
– Pre-installed cabling for video surveillance and internal security system,
– P4 burglar-resistant glazing,
– Skyline façade windows with automatic control,
– Pivot entrance doors with a smart lock, custom-made to order,
Additional features:
– Pre-installation for a Filofocus fireplace (with the option to convert to a gas version),
– Full RTV cabling, lightning protection system, electric blinds/curtains/shades wiring,
– Electrical installations covering the entire house, terraces, and façade,
– Electric vehicle charging station,
– Heat pump as an eco-friendly energy source,
– Swimming pool with full installation, including a dedicated heat pump,
COMMUNITY & LOCATION
The villa is part of an exclusive residential development consisting of modern homes with thoughtfully designed layouts and unique architecture.
The project stands out for its refined elegance and the use of high-quality natural materials – architectural concrete, warm-toned wood, and glass – creating a timeless aesthetic.
Each villa has been individually designed with a strong focus on functionality and space. Double-height living rooms, panoramic glazing, and large terraces ensure bright, airy interiors and a distinctive atmosphere.
The entire development has been harmoniously integrated into the surrounding greenery, offering residents both privacy and tranquility. The intimate character of Lipowa Street, combined with proximity to the main roads of Konstancin, guarantees excellent connectivity while providing an escape from the bustle of the city.
SUMMARY
This luxury villa in Konstancin-Jeziorna represents a unique blend of modern architecture, state-of-the-art technology, and a prestigious location.
Delivered in developer standard, it offers the future owner the opportunity to finish and customize the interiors according to individual preferences.
Images shown are visualizations.
