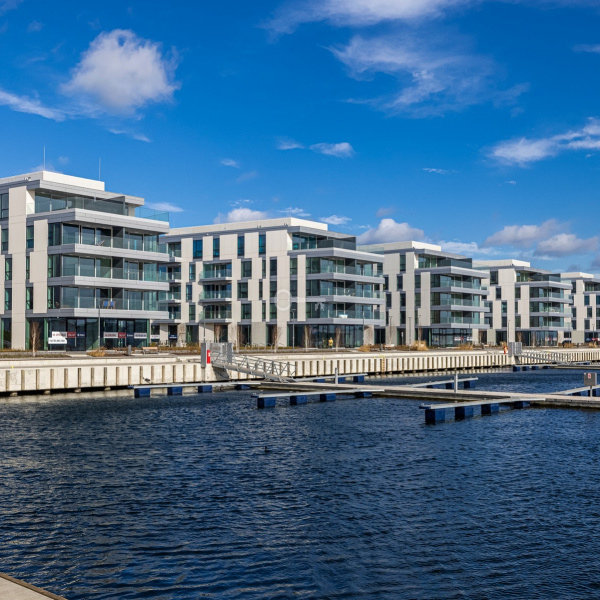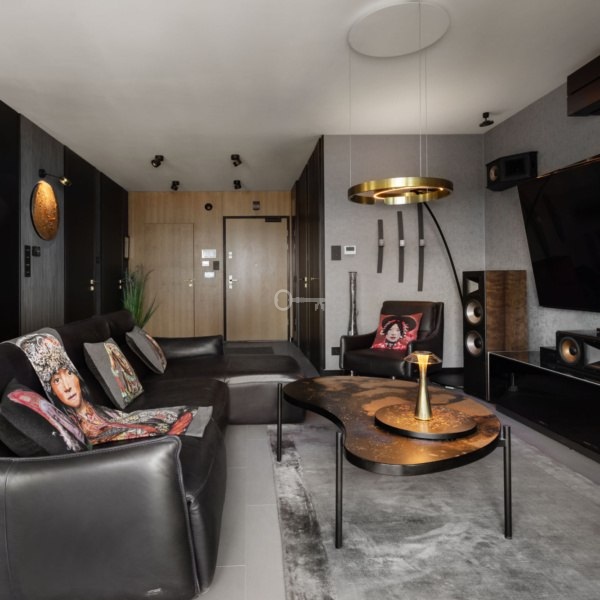Bielawa, Konstancin-Jeziorna, Bielawa
250m2 | 6 rooms | Constance | 6th stage.
LUXURY FINISHED HOUSE ON THE KONSTANCJA ESTATE
250M2 | 6 rooms | semi-detached | Konstancja, sixth stage | South-west side | plot of 600 m2 | House from 2018 | Garage for two cars
*****
STANDARD:
The house was designed by the studio of Kryłowicz, one of the leading Polish architects. Modern, very effective due to the materials and equipment used.
The windows are made in triple-pane technology for high thermal efficiency and noise reduction.
All windows are equipped with external sliding wooden blinds.
Each bathroom has dual-function water and electric radiator for drying towels all year round.
Floor heating in all rooms with the possibility of temperature regulation in each room.
Gas stove for hot water and heating, air conditioning is installed on the ground floor and in the master bedroom on the first floor.
There is an automatic irrigation system in the landscaped garden.
It is possible to connect broadband internet and cable TV.
The external and internal zoning alarm system is connected to the estate monitoring.
ICT cabling is used throughout the building.
High standard internal doors by Klimek and Kluś.
Siemens appliances: dishwasher, microwave, induction hob, oven,
Samsung SBS refrigerator with ice maker.
Washing machine and separate Elektrolux dryer.
The floors are made of natural wood, oiled/waxed.
Wood fireplace in the living room
Intercom to open the gate
LAYOUT:
Ground floor: consists of:
Vestibule with a wardrobe with mirrors at the entrance and the hall.
From the hall, there is an entrance to the toilet, garage, kitchen or lounge.
The kitchen with granite worktops, apart from cabinets and household appliances, also has a spacious pantry.
There is a dining room adjacent to the kitchen, partly made of glazing typical of a winter garden.
The dining room is adjacent to the living room (32.2 sq m) with a fireplace.
From the living room, through a sliding glass door that covers the entire wall, you can go to an external wooden terrace (42 sq m) and a landscaped garden.
From the living room, you can also go to the guest room which can be used as a workroom.
The room has a direct entrance to the bathroom with a shower cabin. From this room, there is also an entrance to the wardrobe belonging to this room.
There is also a toilet on the ground floor.
Air conditioning has been installed on the ground floor, there is also storage space under the stairs.
On the ground floor, there is a garage (32 sq m) for two cars from which there is an entrance to the boiler room.
The first floor has four bedrooms including:
Master bedroom with a private bathroom equipped with a double granite countertop with two washbasins, a built-in cupboard, a large shower cubicle, a toilet, a bidet, a wardrobe for towels and a wall cabinet. The Master bedroom has a direct entrance to the large private wardrobe. From the master bedroom, there is an entrance to the large external balcony terrace.
One bedroom with a private bathroom equipped with a bathtub, a toilet with a bidet and a washbasin with a cupboard with a granite top and an additional cupboard.
Two separate bedrooms not connected to the bathrooms.
A large double bathroom with a shower cubicle with two sinks in a granite countertop with a cupboard, toilet, bidet
Utility room with built-in cupboards with a washing machine and a dryer.
LOCATION:
The Konstancja estate is one of the few estates of detached and semi-detached houses and mansions near Warsaw, combining the features of a modern estate with the natural beauty of the surrounding landscape.
The location of Osiedle Konstancja means that it is only 16 km away from the very centre of Warsaw.
The secret of Konstancja’s uniqueness lies in the combination of modernity with the traditions of the former Konstancin. The concept of the construction of Osiedle Konstancja is a combination of the 19th-century idea of the “garden city” and modern architectural trends.
ADDITIONAL INFORMATION:
Consumption for utilities payable additionally.
It is possible to buy furniture from current tenants.













































