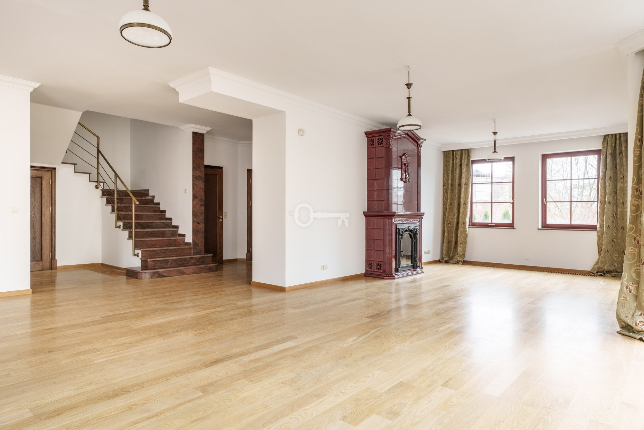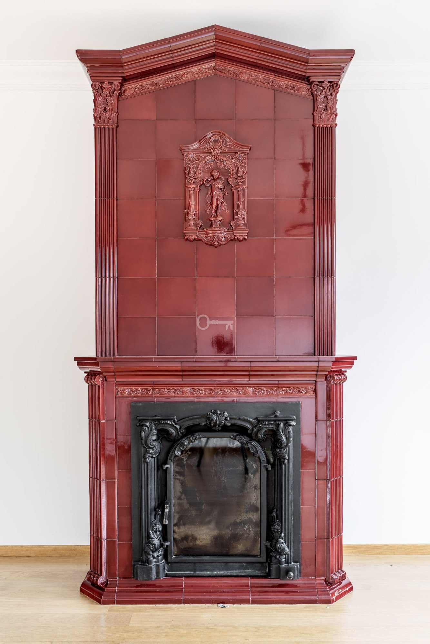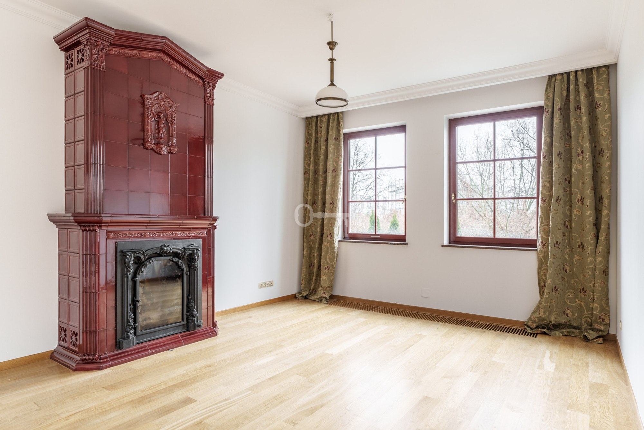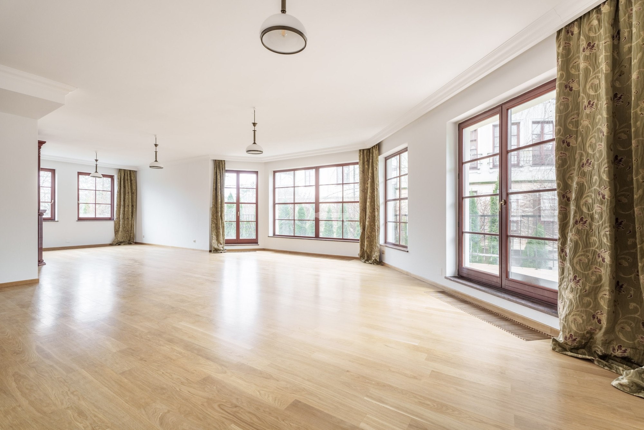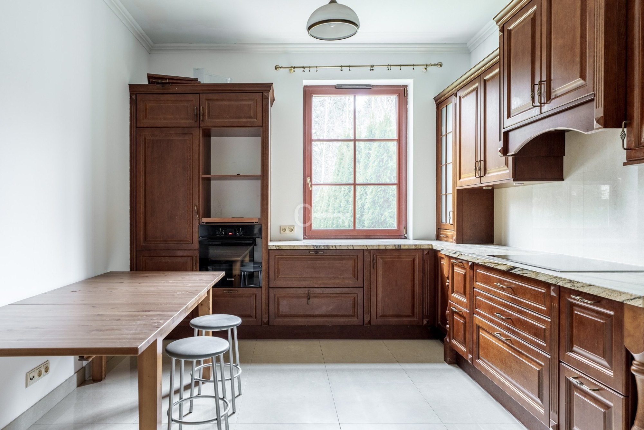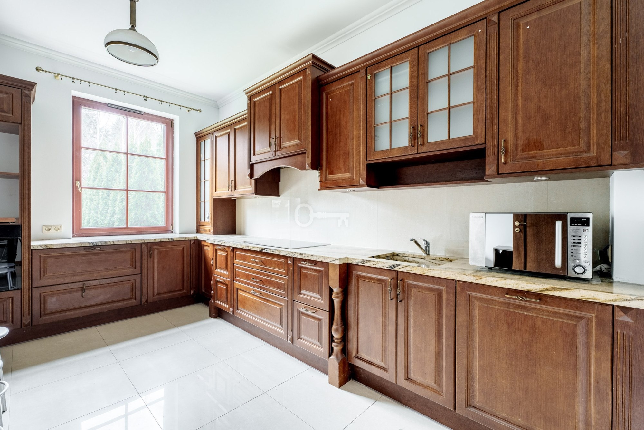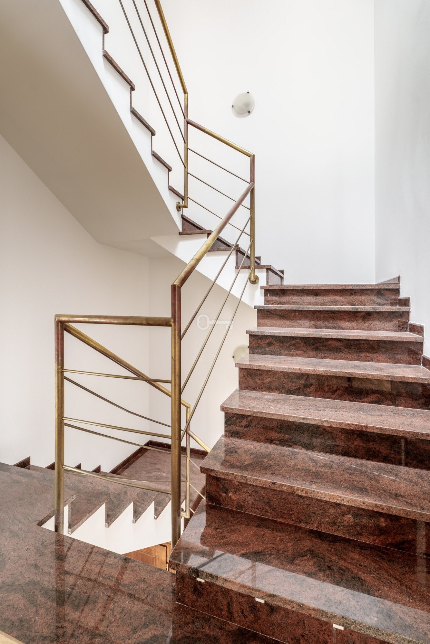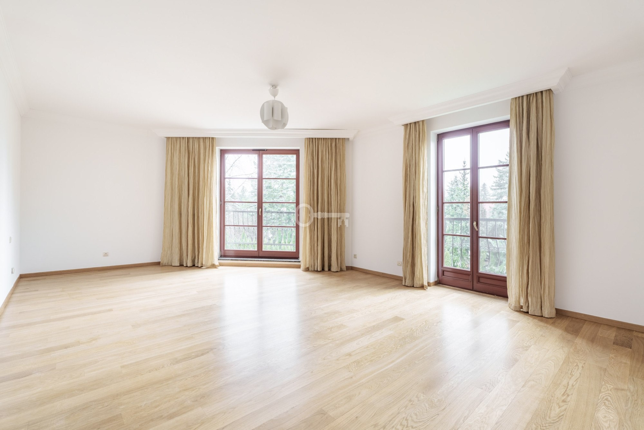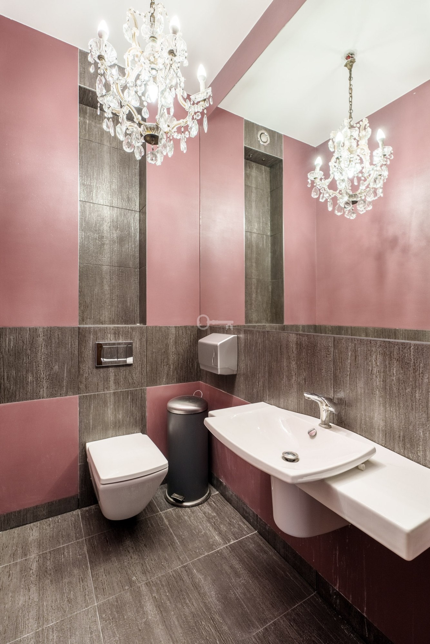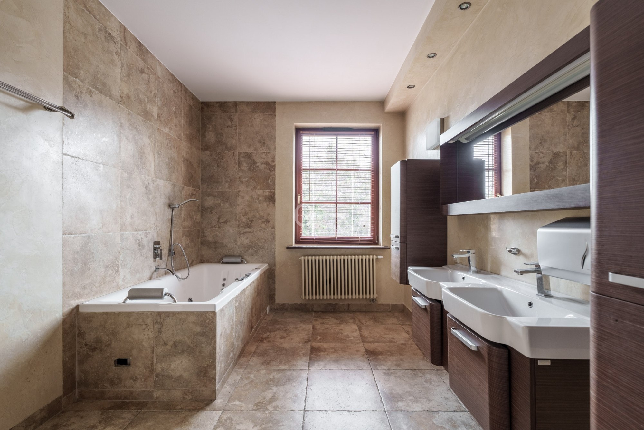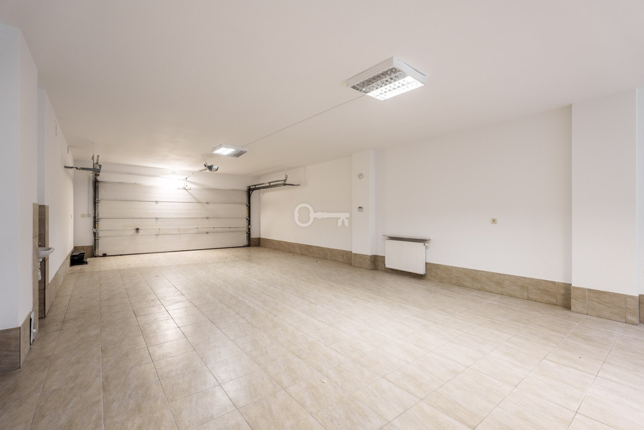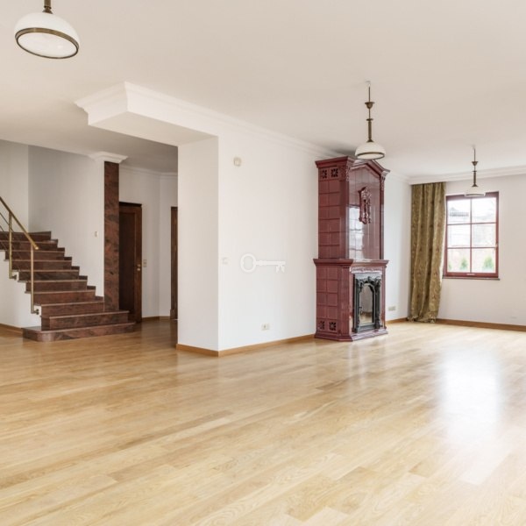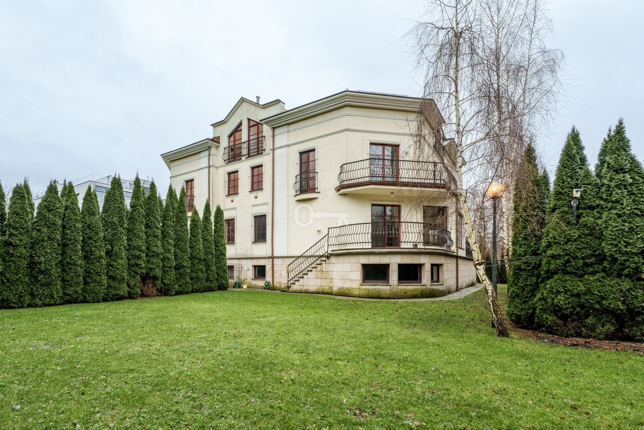Warszawa, Mokotów, Królikarnia
BEAUTIFUL HOUSE SURROUNDED BY GREENERY AND LOW VILLA DEVELOPMENT
Spacious living room | Plot of about 1000m2 | Greenery | Pod Skocznią area | 7 bedrooms | study | 3 bathrooms | Garage for two cars
*****
ROOM LAYOUT:
Basement:
* Garage for 2 large cars,
* Wine cellar,
* utility room with a window,
* technical room.
First floor:
* living room with fireplace,
* study room,
* kitchen,
* toilet.
1st floor:
* 3 bedrooms (two with their own bathrooms).
2nd floor:
* 4 bedrooms ,
* bathroom with shower.
LOCATION:
The house is located on a small estate Pod Skocznią surrounded by greenery on all sides. Residential, intimate and safe neighborhood with low-rise buildings away from the hustle and bustle of the capital, at the same time close to Pulawska and Sobieski street, which provides excellent communication with the center – 5min by car. Good access also by public transport – streetcar and bus lines at a distance of 150 m, access to the metro station Wilanowska takes only 2 minutes by streetcar. In the vicinity of the Królikarnia Palace, the beautiful Arkadia Park and the Warszawianka recreation and sports complex with a water park, as well as numerous stores and restaurants.
ADDITIONAL INFORMATION:
* Windows facing three directions of the world: south, east, north.
* Excellent location due to the proximity of many kindergartens and international schools.
Highly recommended!



