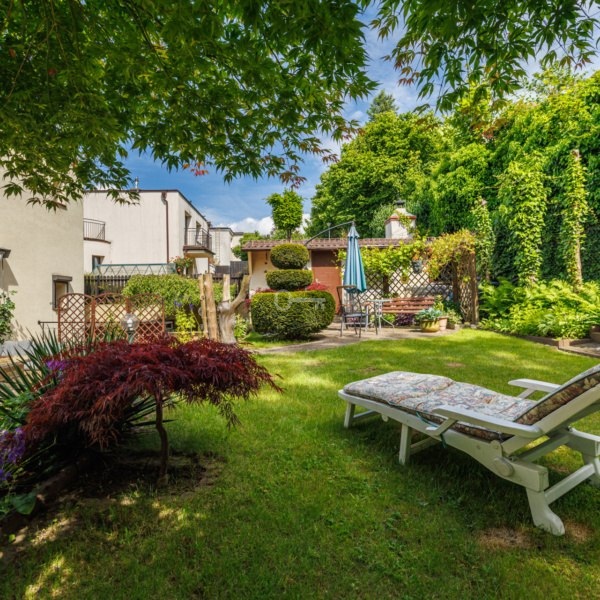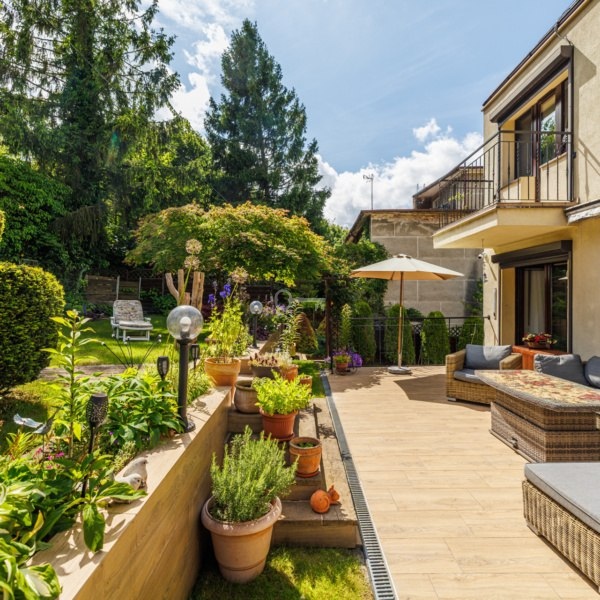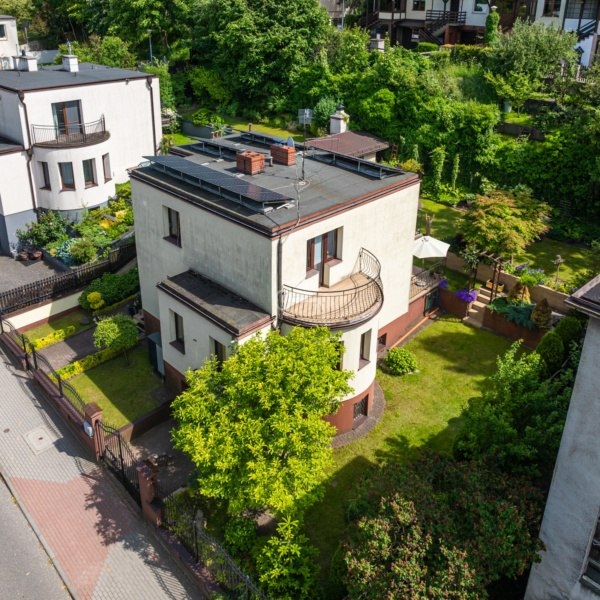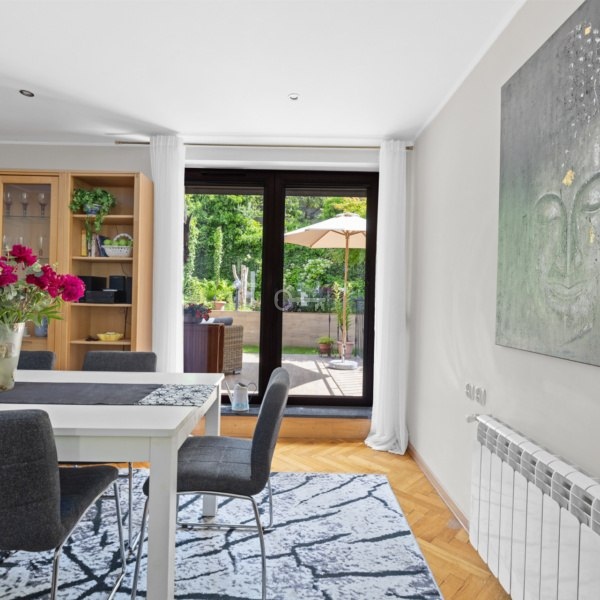Gdynia, Redłowo, Lucjana Cylkowskiego
Ekologiczny dom z imponującym ogrodem
DETACHED, 3-STORY HOUSE IN GDYNIA, REDŁOWO WITH A BEAUTIFUL GARDEN – A PERFECT OFFER FOR A FAMILY
28-square-meter terrace with a stunning cascading garden | Solar panels installed in 2020 | Three heating systems | Alarm system and monitoring | Fully renovated in 2006
We present a well-maintained house located in the prestigious Redłowo district of Gdynia. The property combines a practical cube-shaped design with solid construction, offering comfortable living conditions. The house underwent a complete renovation in 2006, and the owners have regularly modernized the interiors, ensuring both functionality and aesthetics. The meticulously designed garden is an ideal place for living and relaxing, just 1 km from the sea and 1.3 km from Polanka Redłowska (a unique spot on the Gdynia map).
*****
ROOM LAYOUT:
The house has a total area of 160.89 m² (137 m² of usable space) on a 490 m² plot, consisting of three levels:
Ground floor (63.01 m²):
* Living room – spacious and bright with a fireplace that also serves as additional heating, distributing warmth to the upper floor;
* Dining room – connected to the living room, perfect for family gatherings, with access to a 28 m² terrace;
* Kitchen – equipped with modern household appliances;
* Bathroom – with a shower, renovated two years ago;
* Utility room – a practical storage space.
First floor (52.28 m²):
* Master bedroom – spacious, with oak flooring and access to a private balcony;
* Two additional bedrooms – perfect for children’s rooms or guest rooms. One bedroom has access to an additional terrace;
* Bathroom – bright and functional, with a shower.
Basement level (-1) (45.6 m² – usable area 22.8 m²):
* Garage – for one car, with convenient access;
* Workroom – currently used as a home workshop and ironing room;
* Laundry room – with an additional bathroom.
STANDARD:
The building, constructed in the 1960s, has been owned by the same family since the 1970s and is finished with attention to detail. The house is equipped with three independent heating systems: a fireplace, a modern Viessmann heat pump (installed a few years ago), and a Vaillant gas furnace. The solar panel system, installed in 2020, significantly reduces electricity bills. Additional security features include an alarm system, monitoring, and anti-burglary shutters. The garden is not only beautifully designed but also equipped with a rainwater collection system with a capacity of 880 liters, enabling efficient watering of the plants.
LOCATION:
Redłowo is one of the most desirable districts in Gdynia, offering proximity to the beach and the forests of the Tricity Landscape Park. The house is located in a quiet residential area, yet in an excellent communication spot – with easy access to the center of Gdynia and the main routes of the Tricity. Public transport stops are just a few minutes’ walk away.
ADDITIONAL INFORMATION:
* Cascading garden with rich vegetation.
* Security system including alarm, monitoring, and anti-burglary shutters.
* South-facing 28 m² terrace.
* Utility building (7.8 m²) for versatile use.
* The cube-shaped structure (flat roof) of this house is particularly practical and highly appreciated in architecture.
Thanks to its simple form, it allows for maximum utilization of the plot area and provides flexibility in interior arrangements. Additionally, its compact construction promotes better energy efficiency, which translates into lower operating costs.
We invite you for a viewing!




































