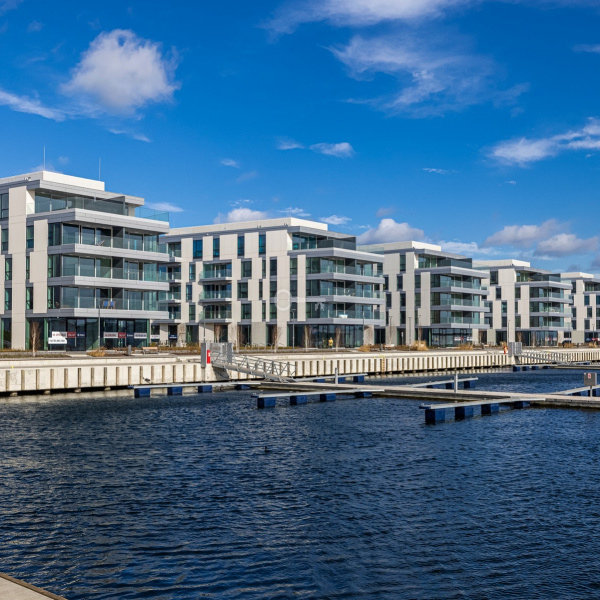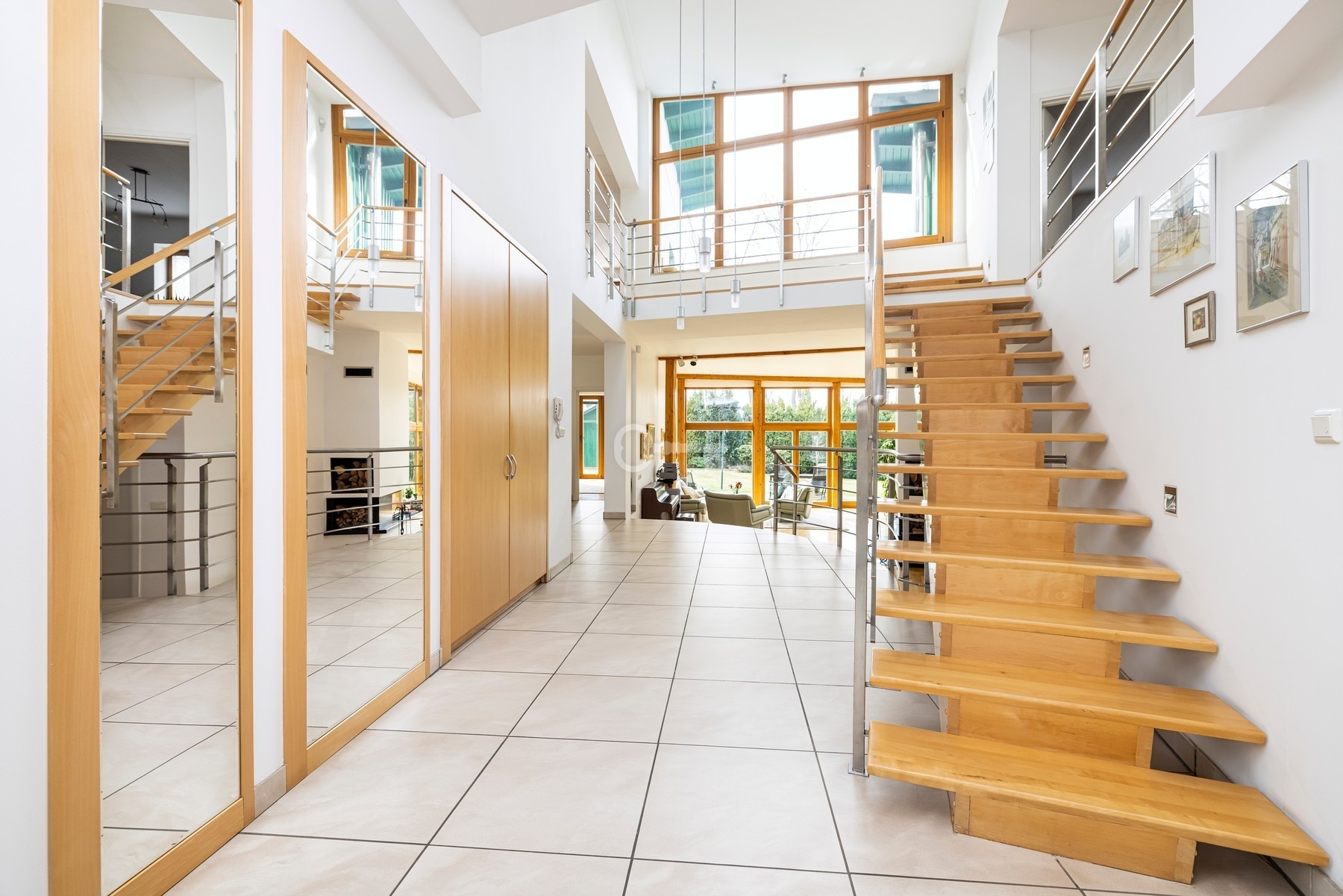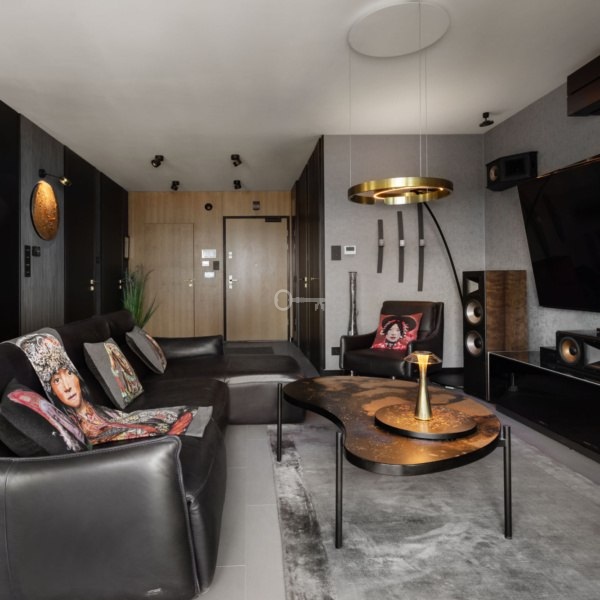Gdynia, Wielki Kack, Siewna
Modernist, spacious house surrounded by garden
Modern HOUSE WITH LARGE GARDEN
Panoramic glazed living room AND kitchen with pantry and dining room AND 4 bedrooms AND 1 office AND gym AND 2-stall garage
We present to you an exceptional house of 413m2, located on a large plot of 1223m2. The house is located in Gdynia, in the district of Wielki Kack, on Siewna Street.
It was designed by well-known architect Andrzej Kwiecinski, according to the author’s project. The house was built in 2000 using the best building materials and modern technology ahead of the standards of the time.
This is an ideal place for people who value space, and additional advantages such as desirable location (close to school, kindergarten, forest, with good communication) and spacious and lighted interiors, where every household member will find a place for himself, make this property exceptionally attractive for families with children.
The spacious, bright vestibule provides access to the two-car garage, boiler room and to the hall which is the central artery of the house. This place emphasizes the uniqueness of the architecture, focused on space and convenience. The hallway has numerous built-in closets and an entrance to the first floor.
The living area includes a large kitchen with a dining room, which has access to a side terrace, and a panoramic living room with a fireplace and a relaxing view of the garden, which is green all year round. There is also an office room, a large recreation/exercise room and a bathroom.
On the first floor, there are two zones : children’s bedrooms (2 rooms) with a shared bathroom and dressing room, and the parents’ bedroom with its own dressing room and bath room, and an additional guest/office room.
In the summer, the life of the household moves to the garden. The terrace on the south side, in the hot summer is shaded by a sail.
In the garden there is an automatic watering system and a spacious farmhouse with a woodshed.
The house is heated with a gas stove and has an alternative heating option with an electric stove. In addition, alarm system with monitoring and central vacuum cleaner
Payments
– gas about 7500 pln/year, in the heating season about 900 pln/msc, that is about 1800 pln payable once every two months, in the summer season about 300-350 pln once every two months
– electricity about 750 pln, once every two months
– water approx. 300-350 pln, once every two months
CHARacteristics of the premises:
Floor
The first floor area is 245 m2, where the following are located:
Glazed hall 8m2 :
Two-stall garage with boiler room (51m2+5m2)
Hall with stairs (30m2),
Living room (50m2),
Semi-open kitchen with pantry (21m2) with dining room (23m2),
Cabinet (20m2),
Gym/recreation room (24m2),
Bathroom (6m2)
Floor
The first floor has about 150m2 divided by a hall into two sleeping areas:
Bedroom 1 (20m2)
Bedroom 2 (20m2)
Bathroom (10m2)
Gardrobe (7m2)
Corridor (13m2)
Bedroom 3 (22m2)
Bathroom 3 (22m2)
Gardrobe(7m2)
Bathroom (13m2)
Bathroom (7m2)
Bedroom 4 (20m2)
Corridor (8m2)
The room heights in the rooms are 2,7 meters, other rooms from 4 to 6 meters.
STANDARD OF FINISHING
The house from the entrance charms with its modern architecture, wooden window frames, spectacular view of the green garden. The open living area pleases the eye with beautiful light, thanks to large expanses of windows across the width of the living room and glazing on the mezzanine.
Minimalist interior with a height of 4 to 6 meters, white walls with well-integrated wood details make it a timeless interior and an excellent base for adaptation for new owners.
The architecture of the building matches the aesthetics of the interior – the modernist block, designed by the well-known architectural firm Baum architekci & Kwiecinski, elegantly fits into the surroundings. The house was featured in the monthly magazine “Ładny dom” in 2002 and in the TV show “Mieszkać z wyobraźnią”, in the episode “Mieszkać naturalnie”.
LOCATION
The house is located close to elementary school No. 20 and tennis courts. This part of Gdynia, lies in the immediate vicinity of forests and walking areas. Passage to the area of Sopot forests through Orna street, next to the local horse stud Nara.
Lots of buses, PKM stop at Wielkopolska street.












































