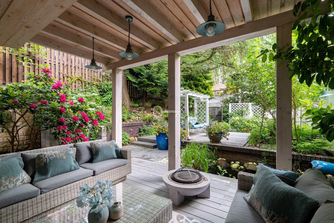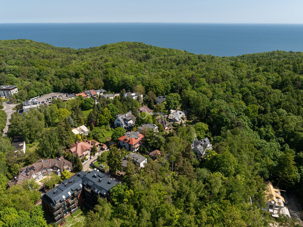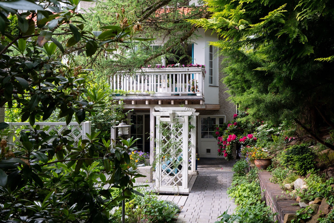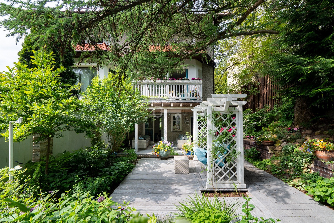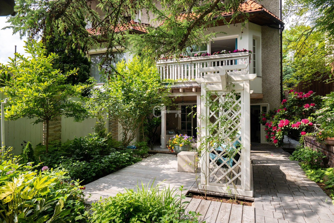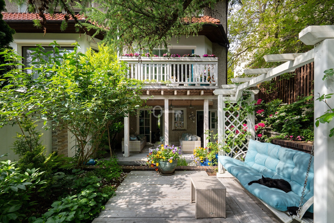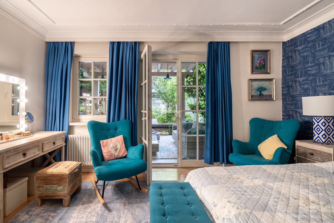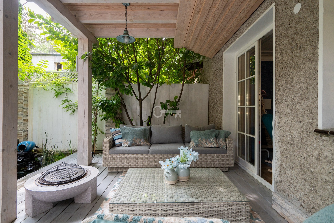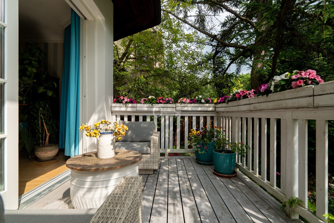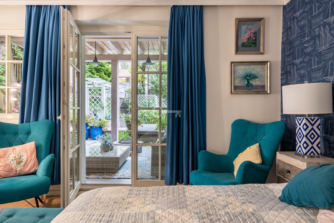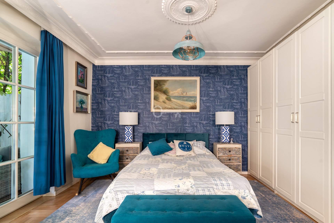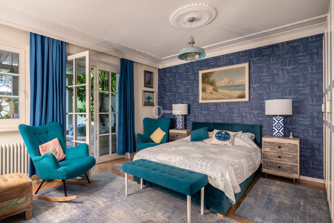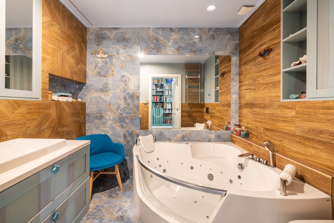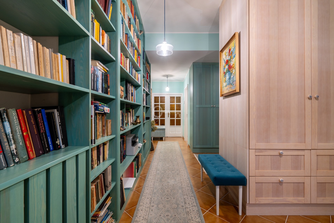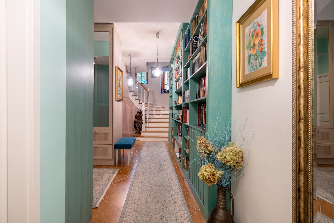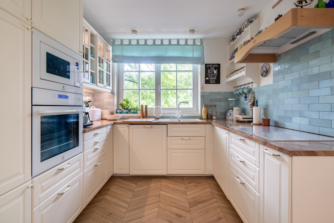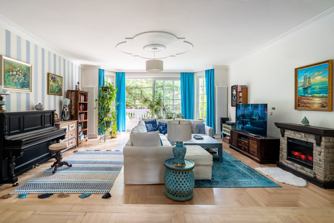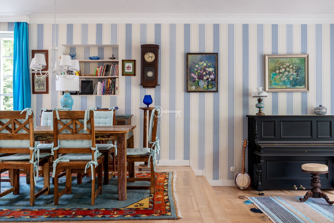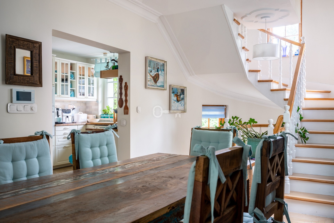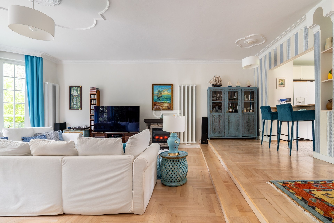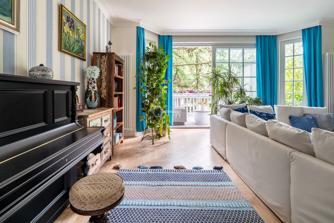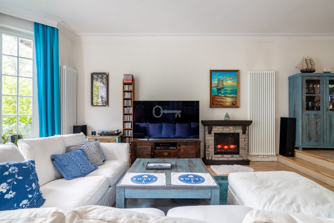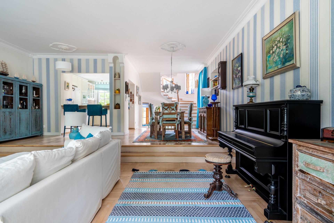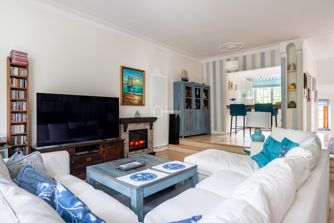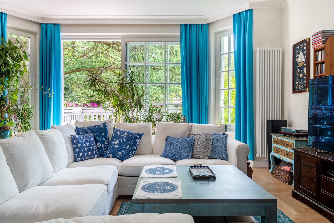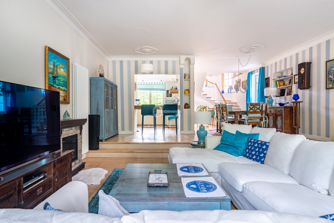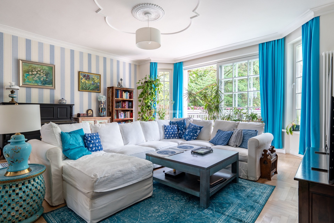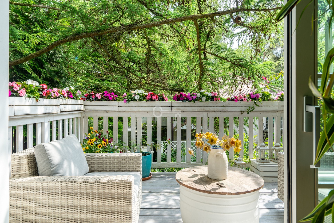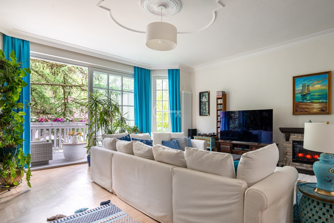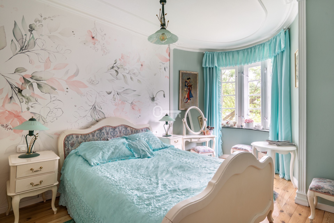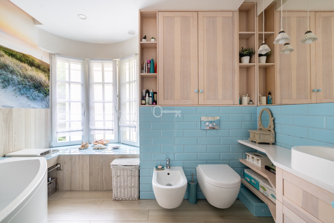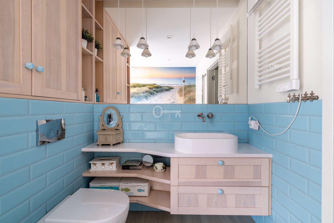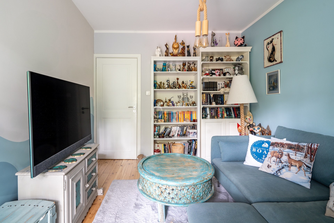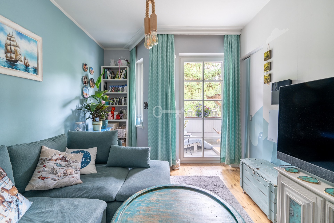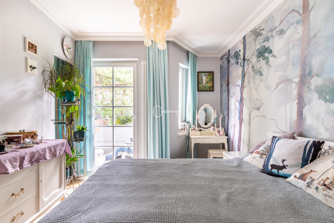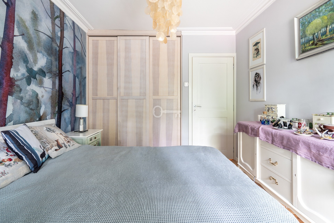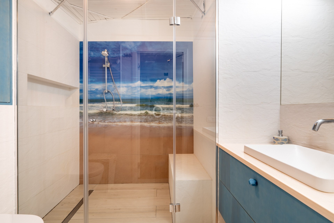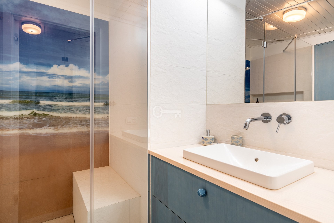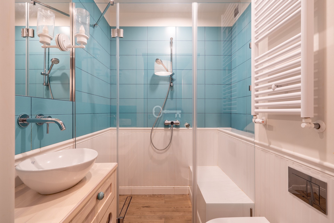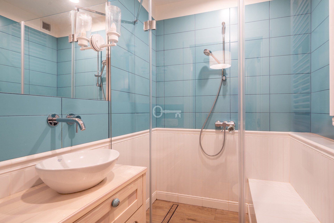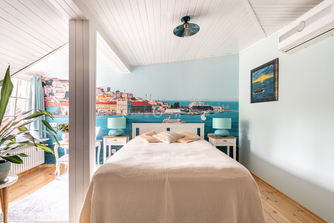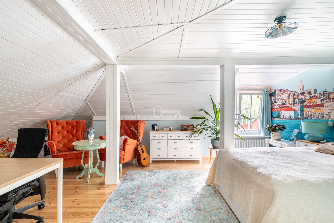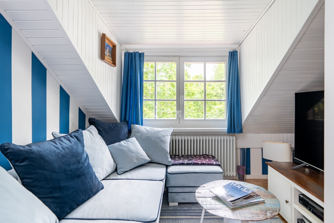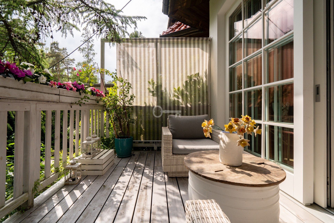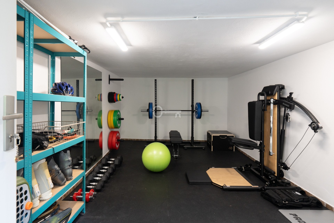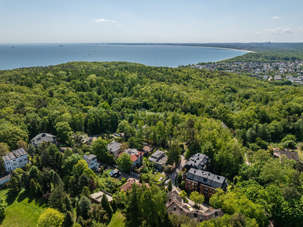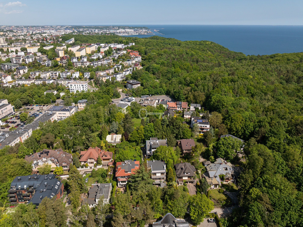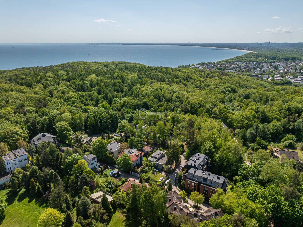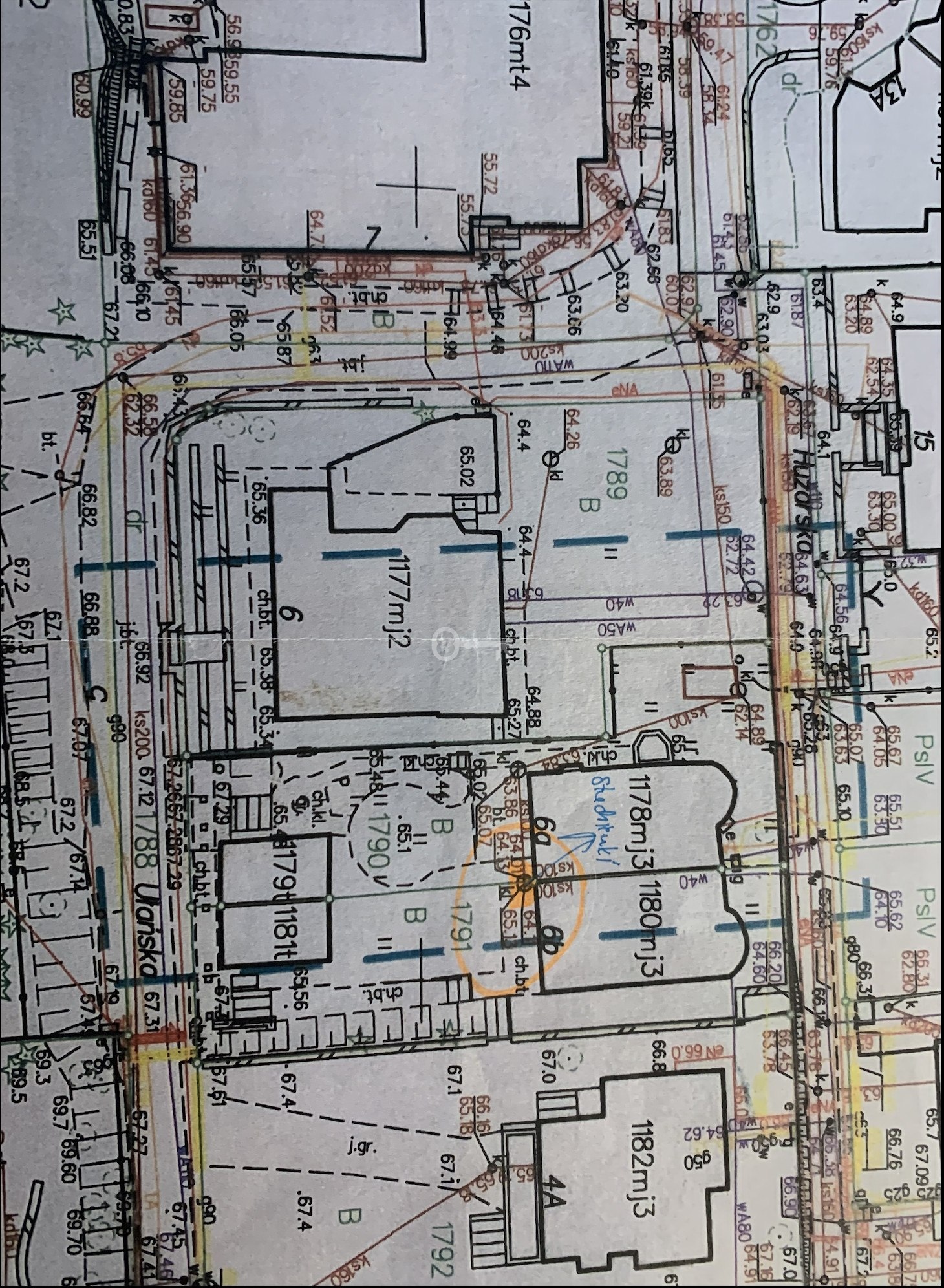Gdynia, Redłowo, Ułańska
Gdynia Redłowo – Spacious Home, 10 Minutes from the Beach – Right by the Nature Reserve
Comfort | Space | Connection with Nature – Forest Surroundings | Steps from the Beach | Quiet Cul-de-sac – Away from the Hustle | Peaceful Neighborhood | Garden Terrace | Garage | Extra Parking Spaces | Home Gym | Laundry Room | Jacuzzi Bathtub | Large Walk-in Closet | Hobby Room
Live in one of Gdynia’s most prestigious and greenest districts – Redłowo, just a 10-minute walk from the beach and right next to the Kępa Redłowska Nature Reserve. We offer for sale a unique 4-level semi-detached house that combines spaciousness, functionality, and the unique atmosphere of a family home.
The house is move-in ready – no additional expenses required.
*****
ROOM LAYOUT:
Ground floor:
* Room with access to the garden terrace – perfect for morning coffee with the sound of a fountain
* Bathroom with jacuzzi
* Pantry
* Laundry/boiler room with gas furnace and water tank
* Spacious hallway with built-in library shelves and a separate entrance with vestibule
1st Floor:
* Living room (46.5 m²) with over 3-meter-high ceilings – bright, with access to a terrace overlooking the garden
* Fully equipped kitchen with built-in appliances
* Dining area in a separate hall
2nd Floor:
* 3 bedrooms (2 with balconies)
* 2 bathrooms (bathtub + shower)
* Large walk-in closet
Attic:
* 2 rooms
* Bathroom
* Storage space
STANDARD:
House built in 2004, solid brick construction, ceramic tile roof
Heating and hot water via a dual-function gas boiler – low operating costs (approx. 1300 PLN/month in winter)
New wooden windows, exposure: south, east, north
Flooring: hardwood parquet, wood planks, tiles, and terracotta
Classic wooden staircase – durable and stylish
LOCATION:
Gdynia, Redłowo – a quiet street near the forest, beach, and urban infrastructure (schools, shops, bus stops – 800 m, clinics, hospital, church).
ADDITIONAL INFORMATION:
* Usable floor area: 241.66 m² | Total floor area: approx. 300 m²
* Plot size: 349 m² – fenced, landscaped, with a charming garden pond
* 7 rooms, 4 bathrooms, kitchen, walk-in closet, habitable attic
* Detached garage (32 m²) + gym behind the garage (approx. 25 m²)
A Home with a Story
This is a place that instantly charms you with its atmosphere – ideal for a family that values comfort, space, and a connection with nature. From the moment you step inside, you can tell everything has been designed with everyday comfort in mind.
The Garden – Your Private Sanctuary
Relax in a green corner full of sunlight, shade, and the soothing sound of water. A small fountain, rhododendrons, larches – all arranged on gently cascading terrain. A space created for relaxation, summer evenings with a BBQ, or playing with children.
Why is this property worth your attention?
* Ideal for a large family or anyone who values space and nature
* Close to the sea, forest, public transport, and urban amenities
* Unique interior and garden ambiance – ready to move in without major investments
Interested in this property?
Contact me to schedule a presentation. This is not just a house – it’s a lifestyle you’ve been searching for.



