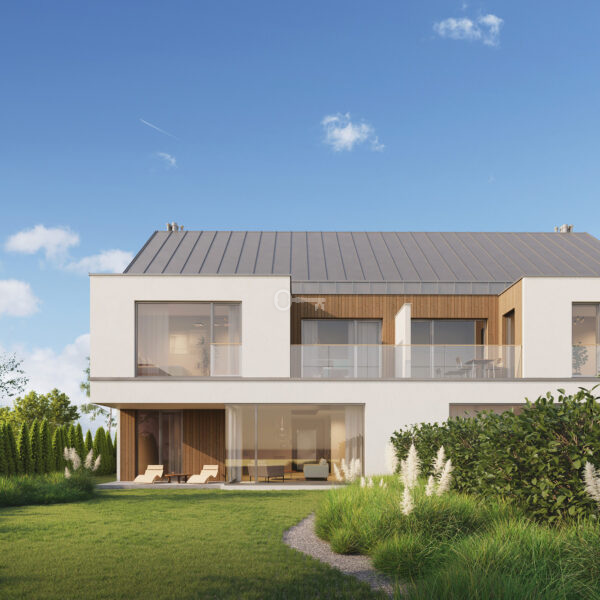Wilanów, Zawady, Wał Zawadowski
We are the developer’s sales office. Buyer does not pay commission.
LUXURY HOUSES IN WILANÓW
Primary market | Possibility of own arrangement | High standard of materials | 2 parking places
*****
LAYOUT OF ROOMS:
Ground floor:
* Garage: 37,29 m²,
* living room with kitchenette and lobby: 54,83 m²,
* bathroom: 3,18 m²,
* staircase: 6,50 m²,
* room: 10.19 m².
First floor:
* Corridor: 9,05 m²,
* room 2: 26.35 m²,
* room 3: 13.92 m²,
* room 4: 12.37 m²,
* room 5: 23.93 m²,
* bathroom 2: 6.06 m²,
* dressing room: 5.07 m²,
* bathroom 3: 6.31 m²,
* terrace 1: 6.74 m²,
* terrace 2: 6.51 m².
Plot area: 416,36 m2
Garden area: 240,06 m2
Usable area in m2: 215.05
Number of rooms: 6
Garden area for exclusive use in m2: 420.87
Balcony area:6.74
Terrace area:7.78
Garage – number of stalls:2
INVESTMENT:
A development in Wilanów combines urban convenience with proximity to nature. Located on Wał Zawadowski Street, next to the Sinus tennis club, it offers access to green areas and the Wilanów Zawady beach. Completion of construction scheduled for Q3 2025.
LOCATION:
The development on Zawadowski Embankment Street, next to the Sinus tennis club, combines life in the capital with recreation in the greenery. The proximity of Wilanów Zawady beach and recreational areas is conducive to an active lifestyle, and the neighborhood offers kindergartens, schools, stores, medical facilities and attractions such as tennis, horseback riding and squash.
ADVANTAGES OF THE INVESTMENT:
* Garage for two cars.
* Bathrooms next to each bedroom.
* High-ceilinged interiors.
* Flexible layout of rooms.
* Possibility to develop the garden.
ADDITIONAL INFORMATION:
* Sloped windows or photovoltaics as tenant changes.
* Open kitchen.
* Lawn from the contractor.
* Replacement of a window in the living room for HS.
* Attic to be arranged (51,12 m² usable, 89,5 m² after floor).
You are cordially invited to contact us!

















