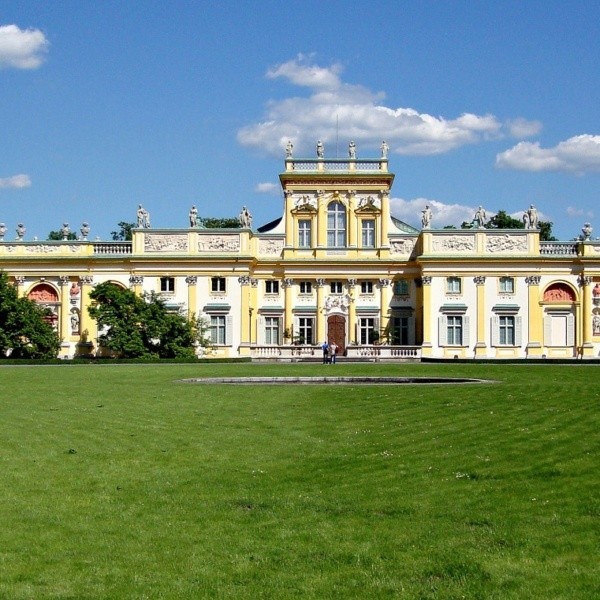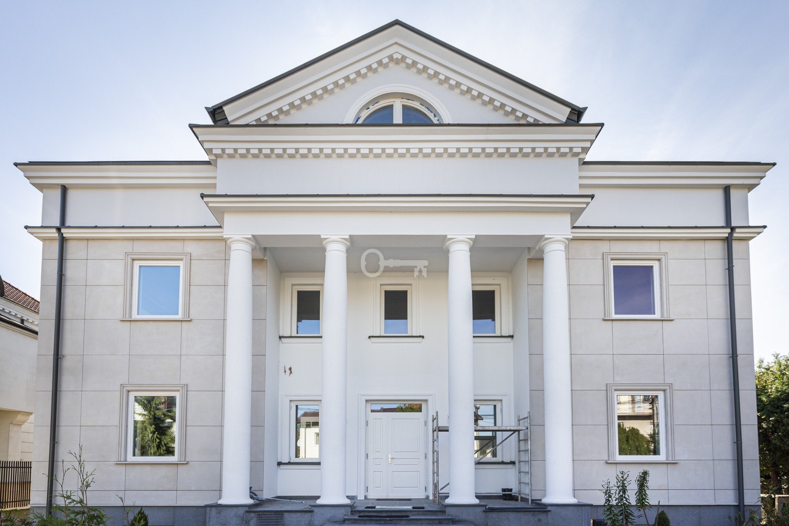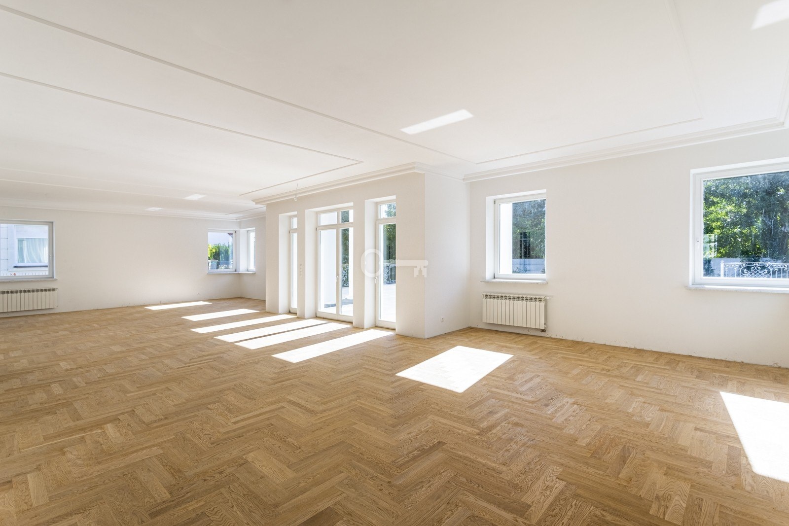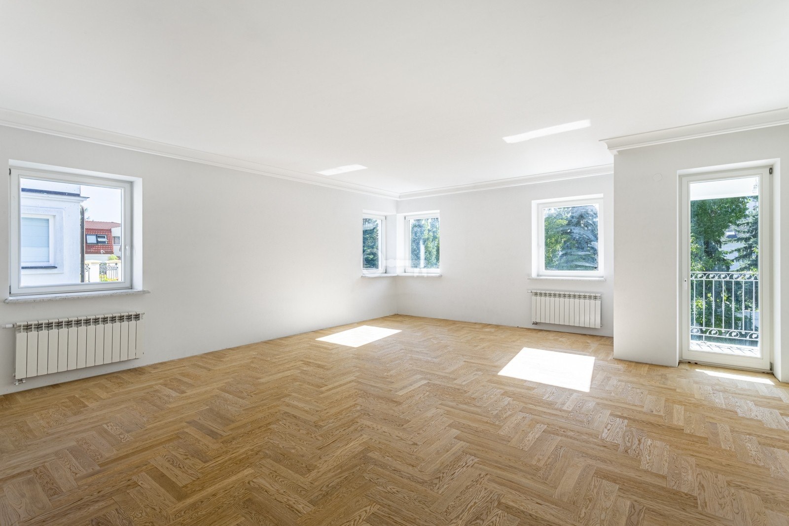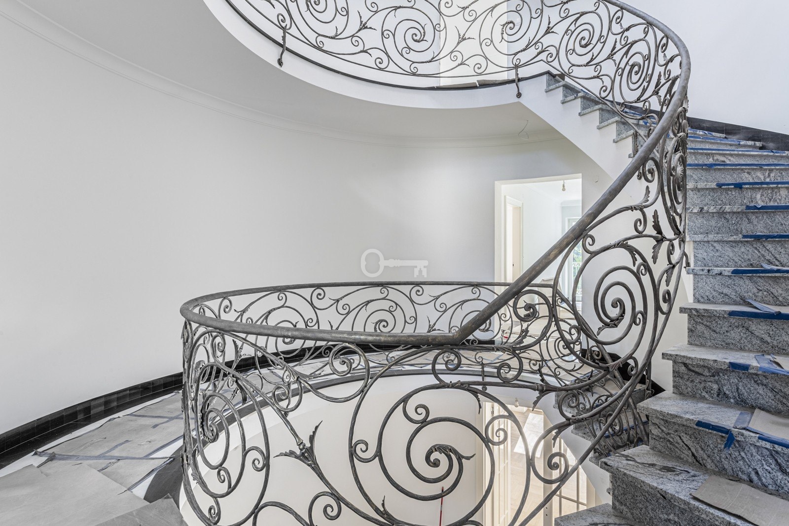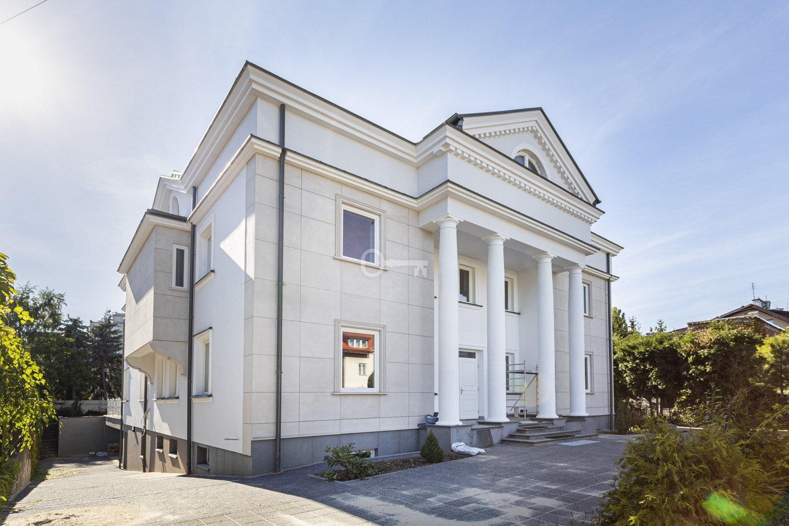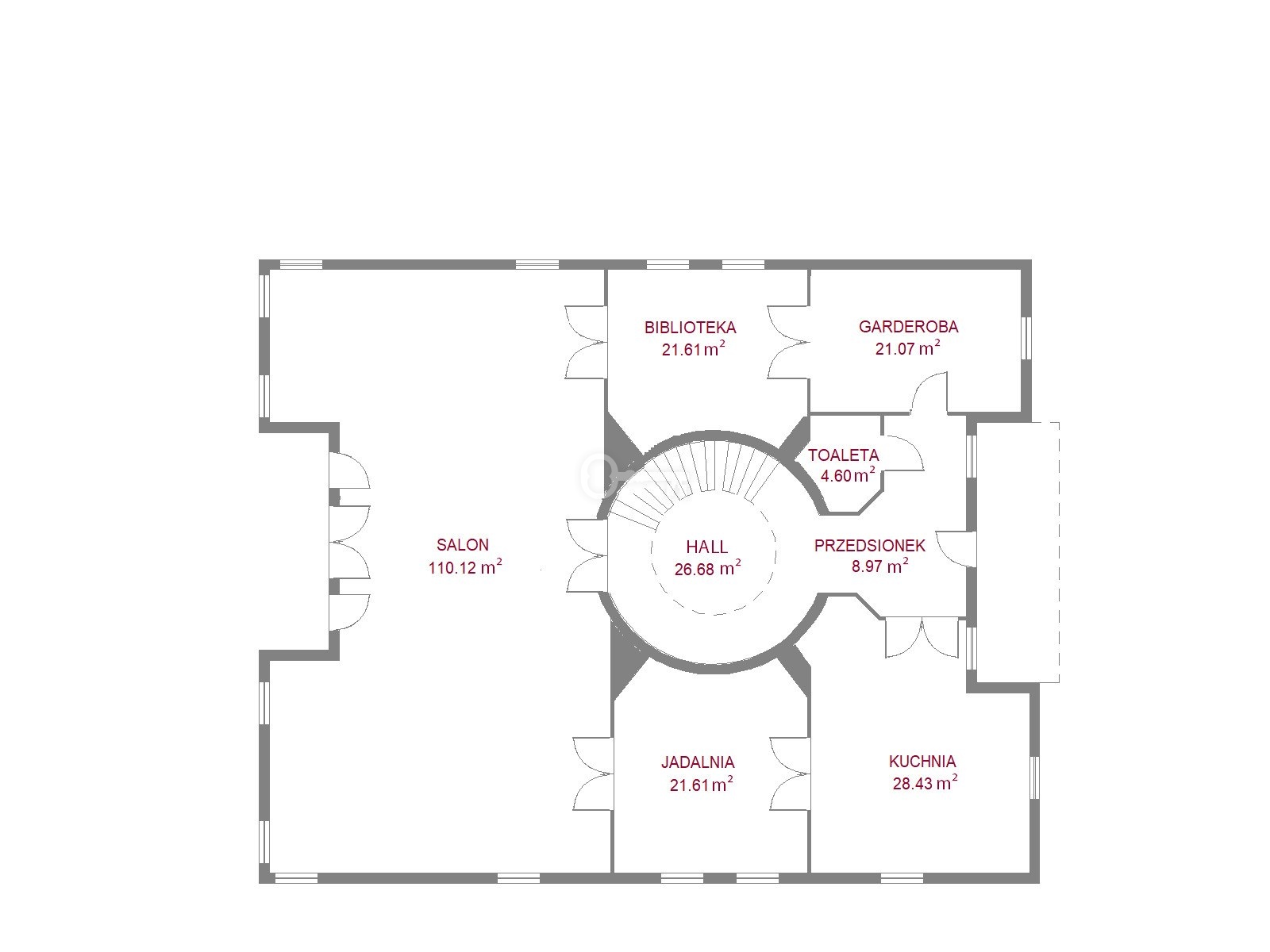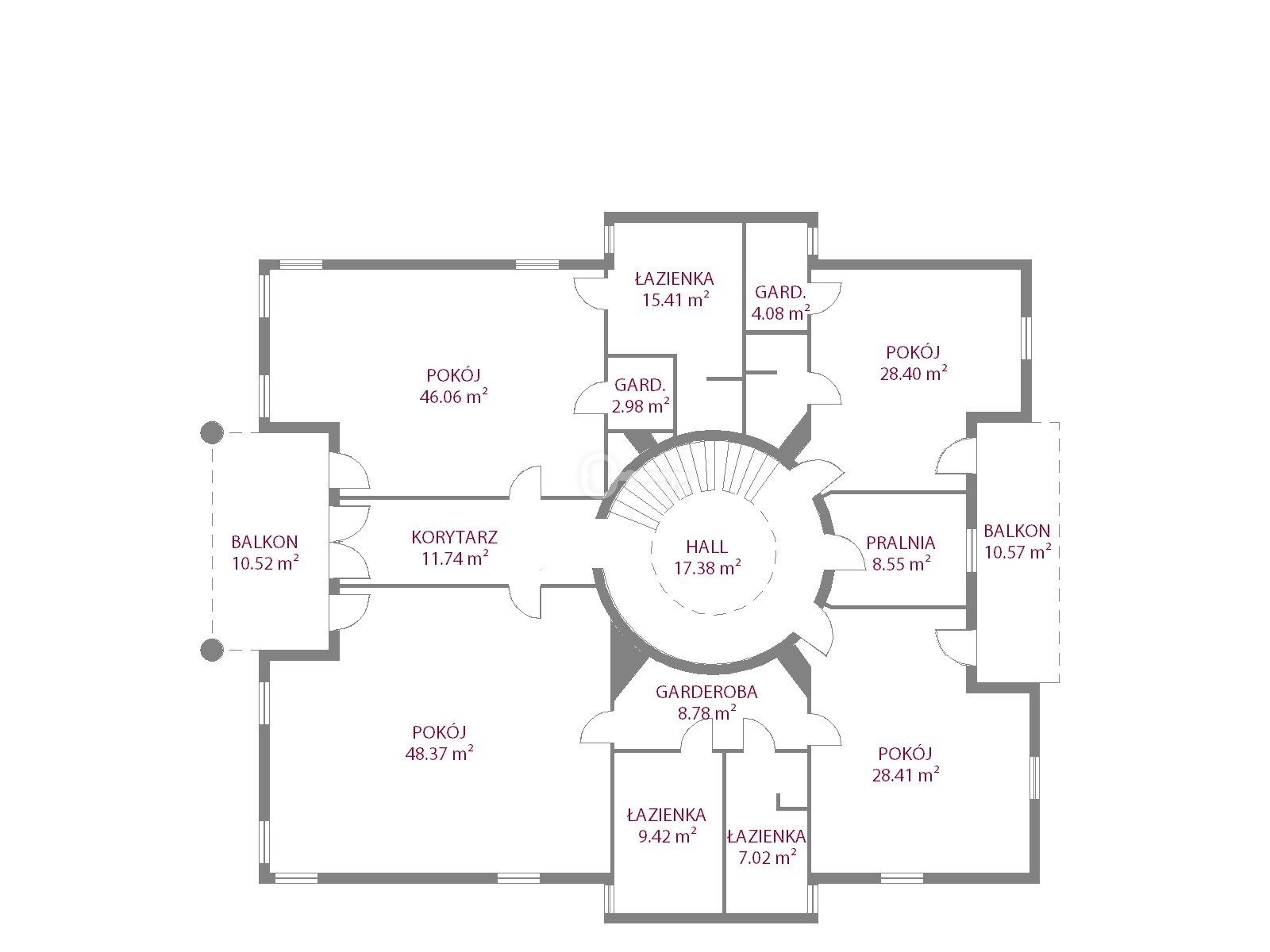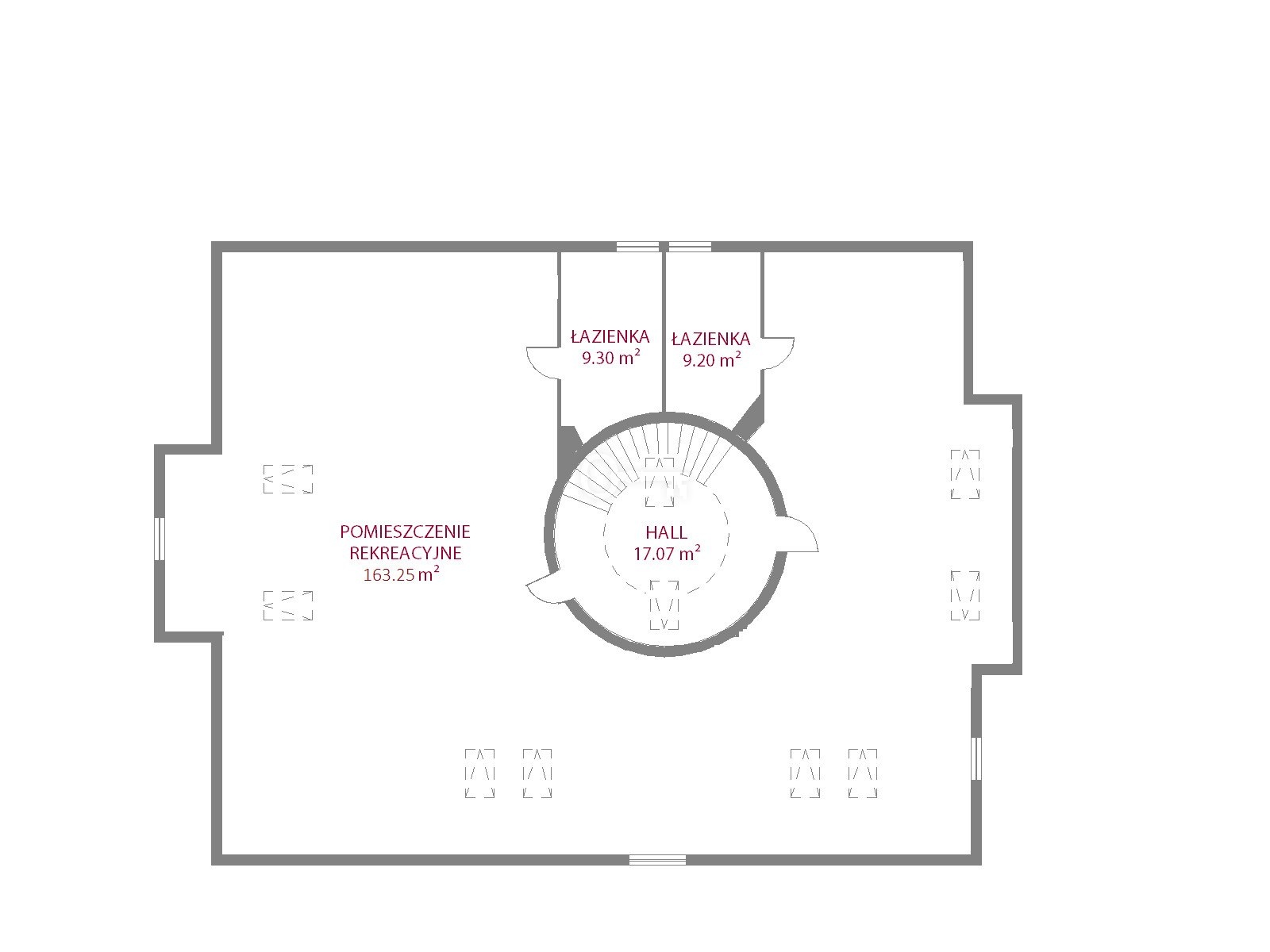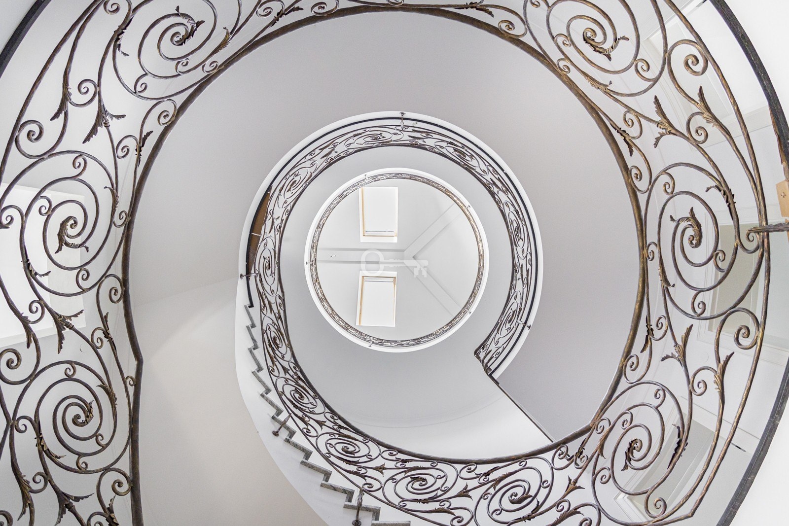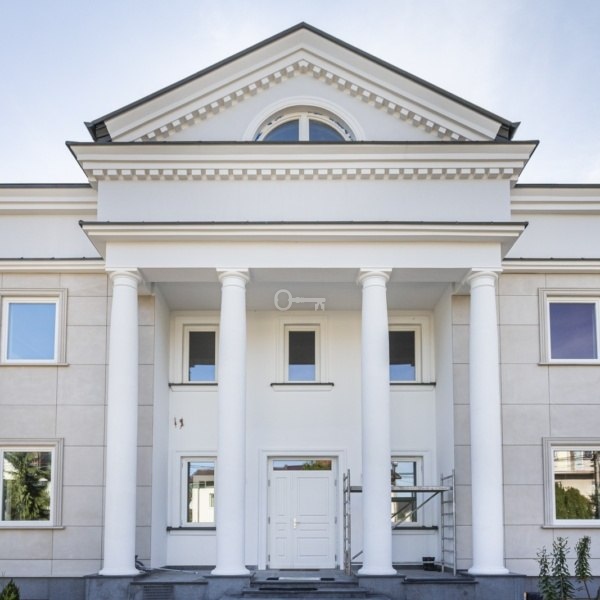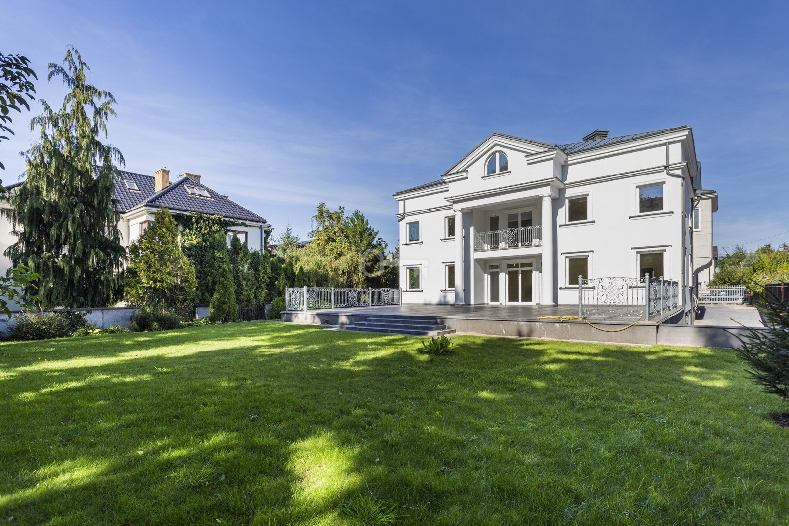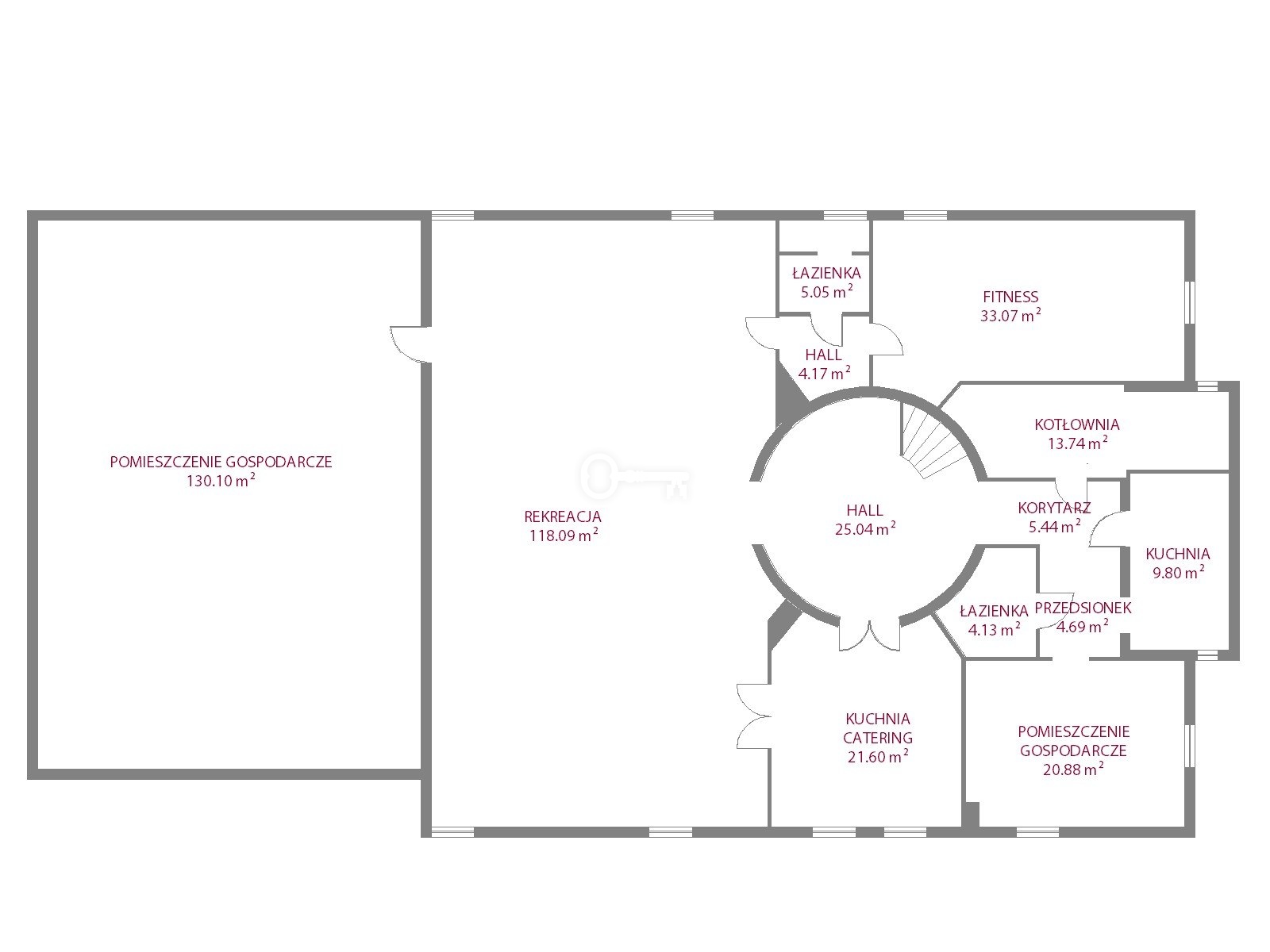Warszawa, Wilanów, Stary / Nowy Wilanów
AN IMPRESSIVE RESIDENCE IN OLD WILANÓW
Stunning size | Large terrace | Prestigious neighborhood | Garage for 6 cars | Classic architecture | Prestigious part of Wilanów
*****
ROOM LAYOUT:
This spacious and functional residence with an area of 1,100 m2 offers enormous possibilities for interior design.
The rooms are spread over four floors:
* basement,
* ground floor,
* first floor,
* attic (slightly sloped ceilings).
Ground floor:
* representative entrance hall,
* spacious living room with access to a huge terrace,
* kitchen,
* dining room,
* dressing room,
* walk-through room,
* toilet.
First floor:
* master bedroom with a dressing room and a bathroom, as well as access to a loggia,
* second bedroom with a dressing room and a bathroom equipped with a shower,
* third bedroom with access to the loggia and an en-suite bathroom with a bathtub,
* fourth bedroom with an en-suite bathroom with a shower,
* laundry room.
Attic:
* two separate areas equipped with: a room, a dressing room, and a bathroom.
Basement:
* garage with space for about 6 cars,
* fitness room with bathroom,
* playroom,
* technical rooms,
* room with bathroom for domestic help,
At the rear of the house there is a large terrace (nearly 200 m2) and a garden of impressive size for this area.
STANDARD:
The residence is currently undergoing finishing works, and care has been taken to ensure that the floors are covered with natural stone and wood, and the walls are covered with cement-lime plaster and stucco. The height of the rooms on the ground floor is 3 m.
The entrance hall, kitchen, dining room, dressing room, and bathrooms are finished with a mosaic floor of white marble and black Spanish granite. The living room and bedrooms have oak parquet flooring. In addition, the stone and ceramic tile floors (in the basement) are heated.
The window and door frames are made of mahogany wood, painted white. The interior doors are wooden, painted white. The windows are fitted with burglar-proof glass.
The exterior walls are insulated with a three-layer system: brick-insulation-brick. The roof is insulated with mineral wool and covered with graphite-colored titanium-zinc sheet metal.
The internal staircase is surrounded by a hand-forged balustrade. Inside, there is an installation for connecting air conditioning and a fireplace in the living room. An automatic irrigation system has been installed in the garden.
The safety of the residents is ensured by an alarm system distributed throughout the building and external monitoring.
LOCATION:
Stary Wilanów – a prestigious neighborhood with excellent transport links to the city center, while being close to the historic Park and Palace complex in Wilanów. Numerous embassies and diplomatic missions are a distinctive feature of this place.
Feel free to contact me!
