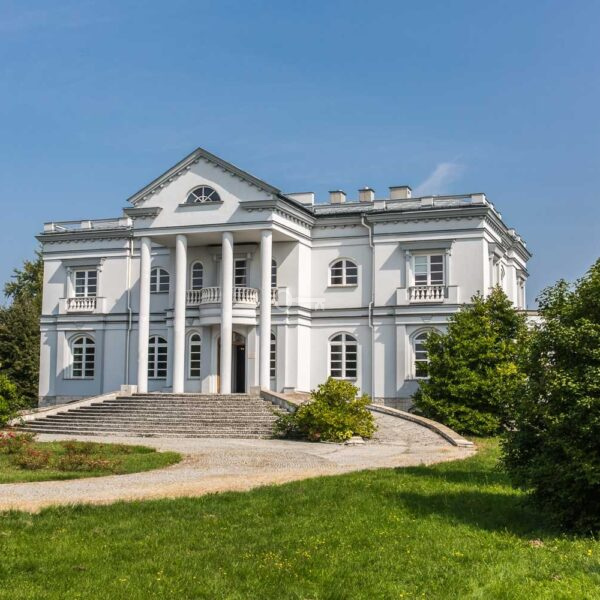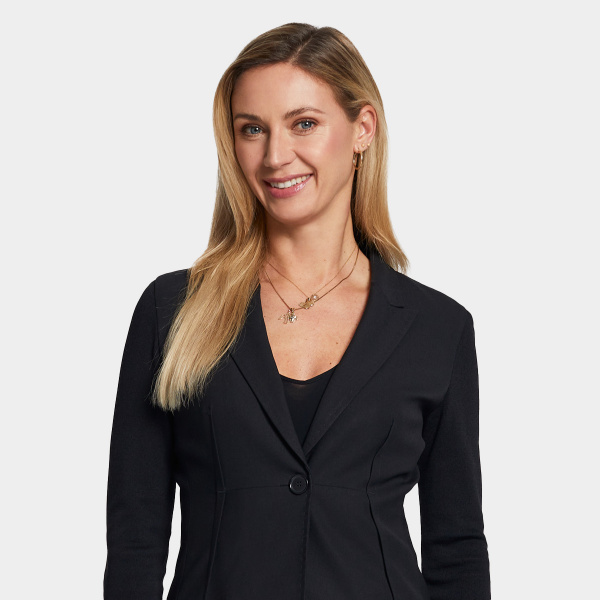Additional data
- Bright kitchen: Yes
- Furnishings: No
- Garage: 1
- Garden: 1
- Video cameras: Yes
- Monitoring: Yes
- Alarm: Yes
- Condition: good
- Internet: Yes
- Gas: Yes
- Water: Yes
- Current: Yes
- Sewerage: Yes
- Forest: Yes
- Park: Yes
- Bus: Yes
- Fitness nearby: Yes
- Bank nearby: Yes
- Pharmacy nearby: Yes
- Nursery nearby: Yes
- Kindergarten nearby: Yes
- Playground nearby: Yes
- Primary school nearby: Yes
- Grocery nearby: Yes
Location
Wilanów
Zawady
Offer no: 115601
The above proposal is not a commercial offer within the meaning of the law but is for information purposes. Partners International Sp. z o.o. makes every effort to ensure that the content presented in our offers is current and reliable. Data on offers was obtained on the basis of statements of the sellers.








































