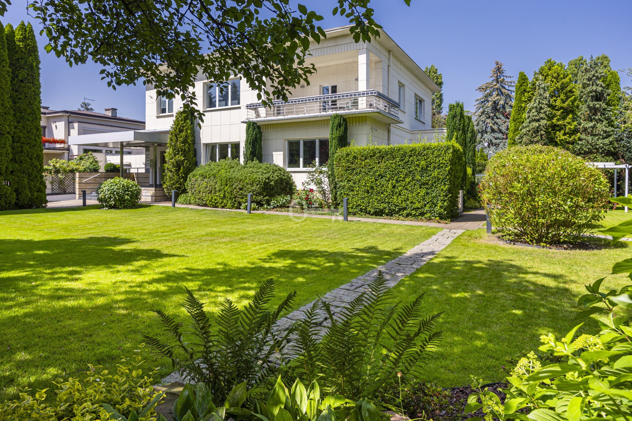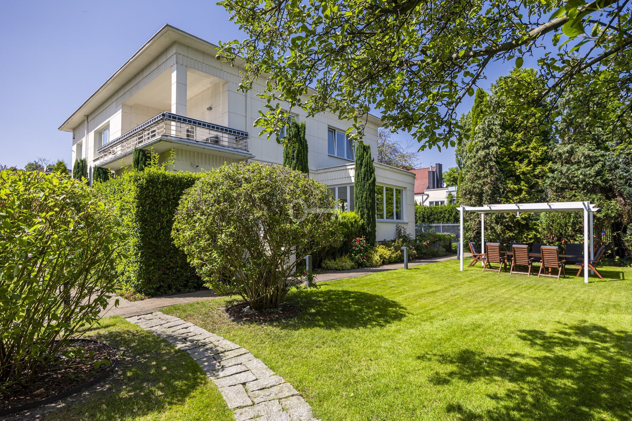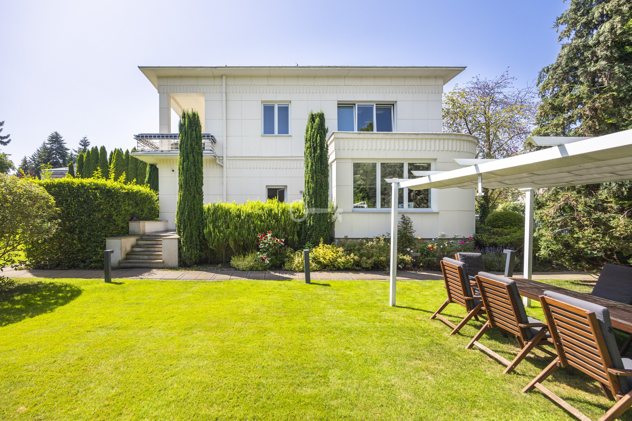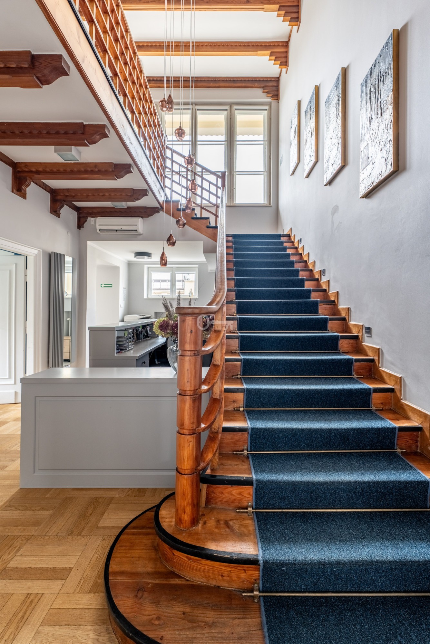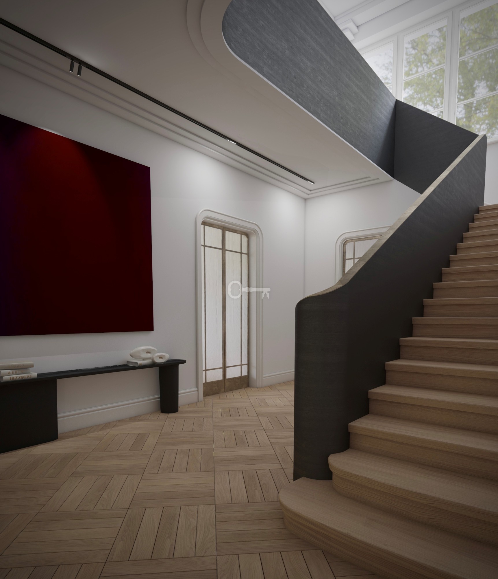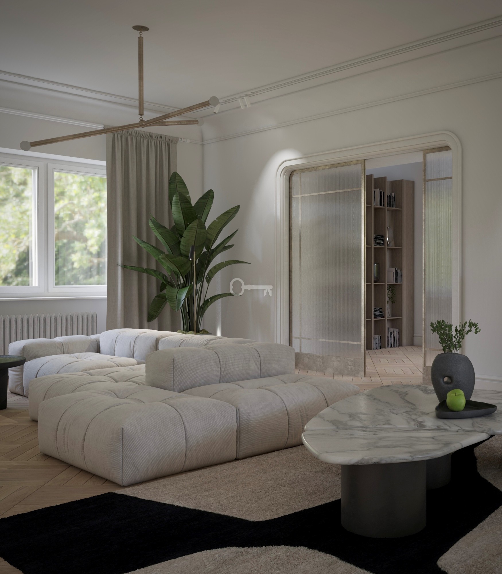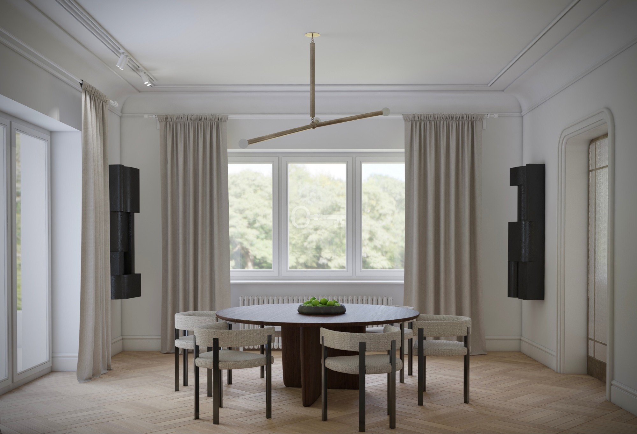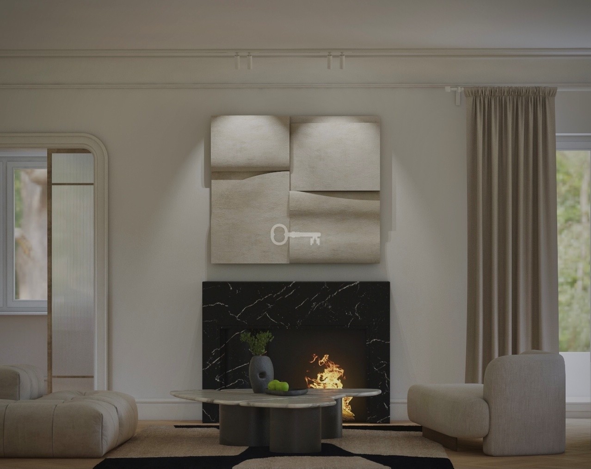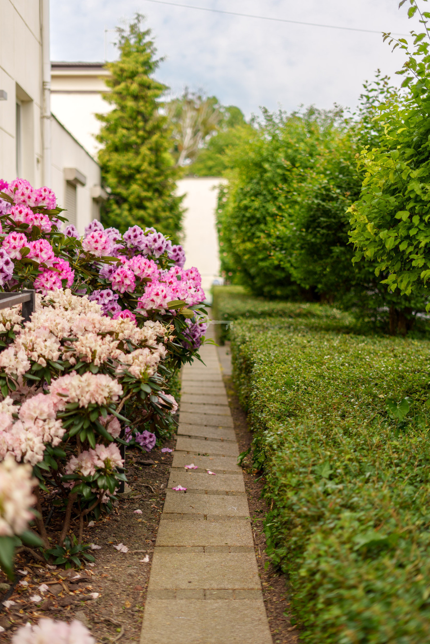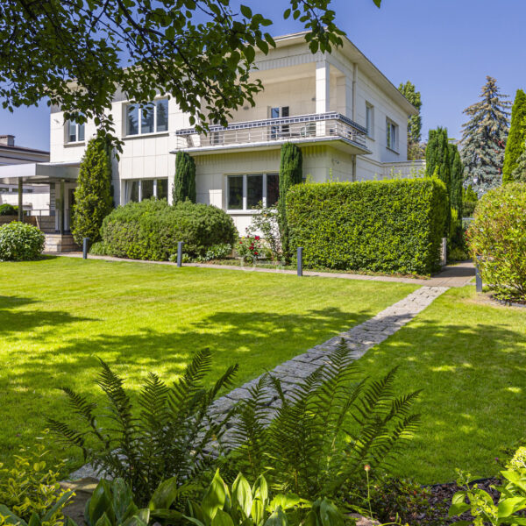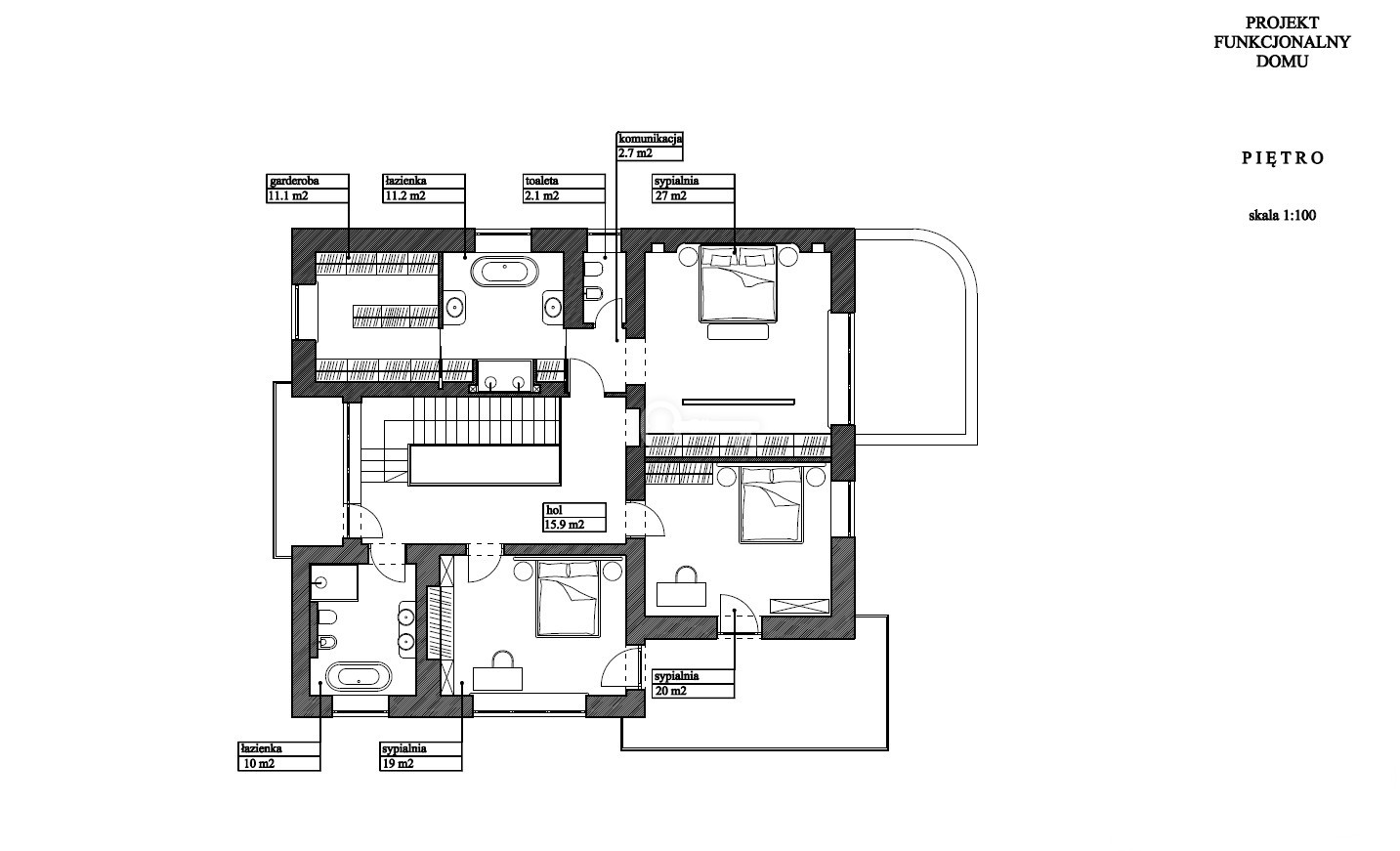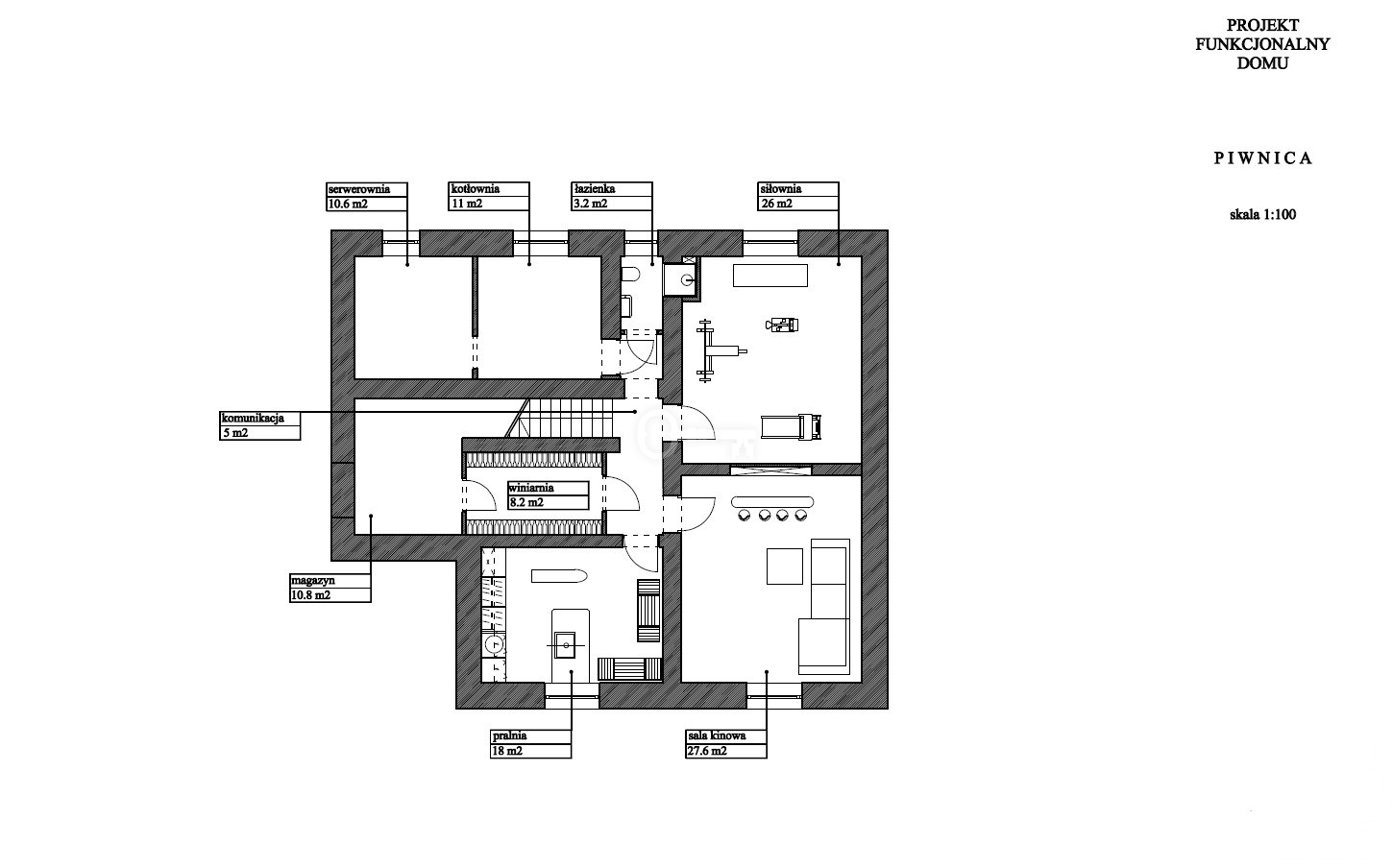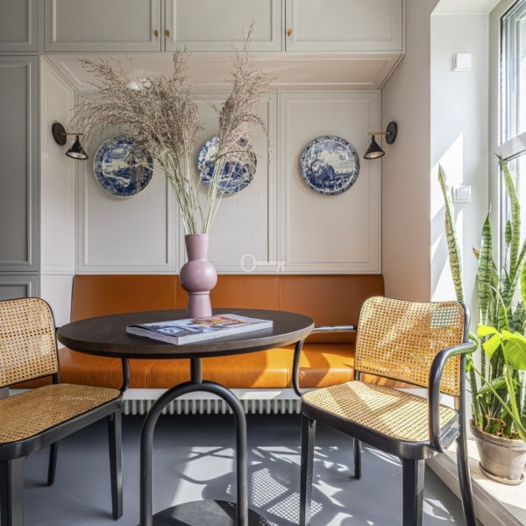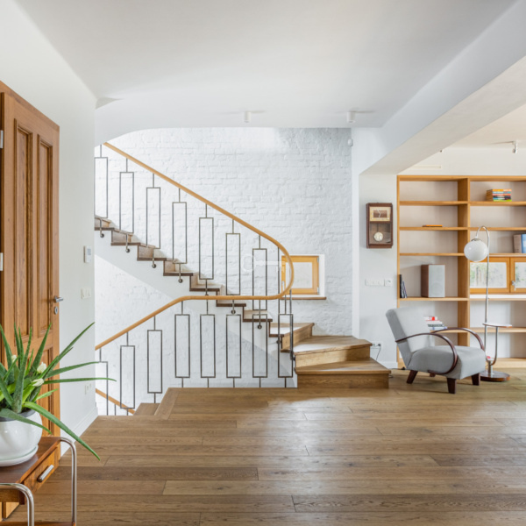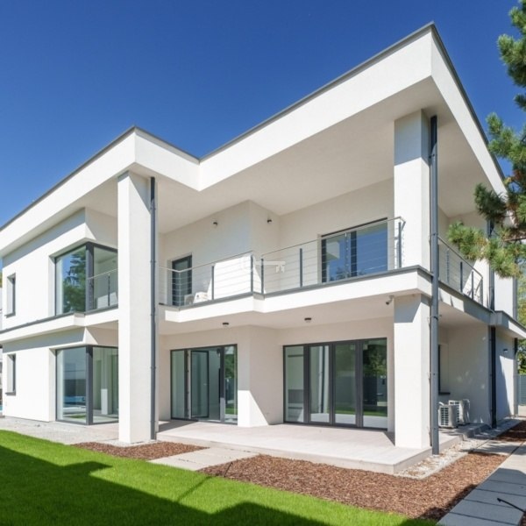Warszawa, Mokotów, Wyględów
Detached villa | Garden | Modern
BEAUTIFUL MODERNISTIC RESIDENCE IN THE HEART OF MOKOTOW.
Authentic architecture | Uniquely large garden | Details | Excellent functional layout | Modern operating systems | Parking spots for several cars
*****
ROOM LAYOUT:
First floor:
* Living room with access to the terrace and garden,
* Dining room,
* kitchen,
* study room,
* guest room with bathroom,
* guest toilet,
In addition:
* Garage for 2 large cars.
1st Floor:
* Master bedroom with dressing room and bathroom,
* two more bedrooms,
* bathroom,
* terrace overlooking the garden.
Basement / Basement:
* Three rooms with windows,
* two technical rooms (also with windows),
* storage room.
STANDARD:
The property is a real rarity on the map of Mokotow. Its unquestionable advantages are the huge garden, as for the local conditions – a plot of almost two thousand meters in this part of the district is something simply unprecedented.
On top of that, an authentic modernist block, which has been meticulously cared for, maintained and saved from reckless remodeling. The owners were also tempted to implement modern solutions that significantly reduce operating costs, such as heat pumps and photovoltaic panels.
The end result is a villa that, with its fabric and location, creates something unique – a beautiful bridge between the best of historic elements with modern solutions.
The property is currently adapted for high-standard office purposes, so the rooms have a slightly different function. The above-mentioned layout of the rooms, also shown on the attached plan, amounts to giving adequate functions to the existing rooms without implementing far-reaching structural changes.
The visualizations attached to the offer are a proposal, showing the potential inherent in the property as part of a fairly natural evolution resulting from the existing layout. At the same time, it is worth noting that due to the graceful layout of each floor, the possibilities for adaptation are many.
The condition of the building is excellent. Both the basement and the outer walls have undergone a general renovation, they are well-kept, and all decorative elements of the facade are carefully maintained in their historical shape.
The interiors have been finished in a style that corresponds to the era, and with high-quality materials.
HISTORY:
Built in 1938 as part of the so-called Officers’ Estate, the building was constructed for the wife of General Stefan Dab-Biernacki.
After World War II, under the socialist rules in effect at the time, the house was taken from its previous owners and became the property of the State Treasury.
At the time, the house was managed by PUMA, renting it for dollars (or, as it was then called, foreign exchange) for, among other things, the residence of the Dutch ambassador.
During the Third Republic, the property was recovered by heirs, and ownership issues were straightened out.
In 2007-2008 a general renovation was carried out, including restoration of the facade, replacement of windows, and installation of some of the more modern solutions, such as air conditioning.
Later – in 2021 – another, smaller renovation was carried out, including a slight rearrangement of the layout, and further installation of heat pumps and photovoltaic panels in cooperation with the Historic Preservation Officer.
Key original elements have been preserved, highlighting the property’s unique character.
LOCATION:
The building is located in Warsaw’s Wyględów district – near the intersection of Odyńca and Wołoska streets. The nearby thoroughfare along Racławicka Street is a picturesque old-growth forest, additionally attractive thanks to old forts, in places adapted for restaurants and pubs. Inland, the estate is an extremely attractive and intimate corner of Warsaw, full of old villas and greenery.
On nearby Odyńca Street, you’ll also find a few points of interest, such as well-kept allotment gardens, which still served as land… agricultural land during World War II, and which the occupiers used as a trap for Warsaw insurgents.
In turn, the intersection at Wołoska Street is a major transportation hub. From here we can get by streetcar into the office “Mordor” and to the Westfield Mokotow Gallery, and in the other direction: to the MSWiA hospital and further, to St. Andrew Bobola Church and Pole Mokotowskie Metro station. Buses, in turn, will additionally take you to Ochota, or straight to the entrance of the Raclawicka Metro station.
The strategic location of this building also allows for convenient access from virtually every corner of Warsaw and for those who often travel by air, the proximity of Chopin Airport will be an advantage.
ADDITIONAL INFORMATION:
* The building is equipped with the following installations: water, sewage, gas, electricity and central heating, as well as fiber optic cable.
* Power of installed photovoltaic panels: 10 kW.
I invite you to the presentation!
Additional data
- Bright kitchen: Yes
- Balcony: 1
- Terrace: 1
- Basement: 1
- Garage: 1
- Garden: 1
- Secure door: Yes
- Alarm: Yes
- Condition: very good
- Park: Yes
- Bus: Yes
- Tram: Yes
- Hospital nearby: Yes
- Airport nearby: Yes
Video
Offer no: 559538
The above proposal is not a commercial offer within the meaning of the law but is for information purposes. Partners International Sp. z o.o. makes every effort to ensure that the content presented in our offers is current and reliable. Data on offers was obtained on the basis of statements of the sellers.



