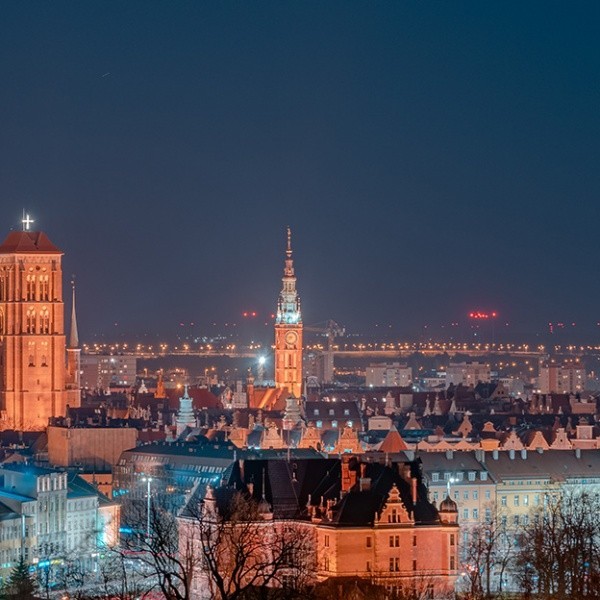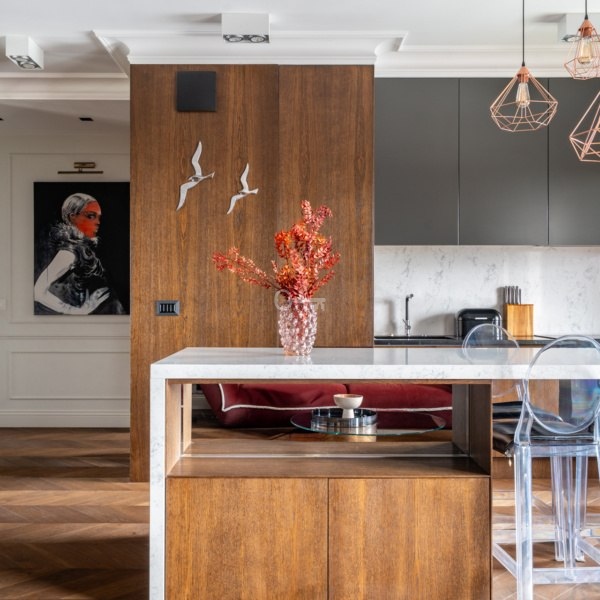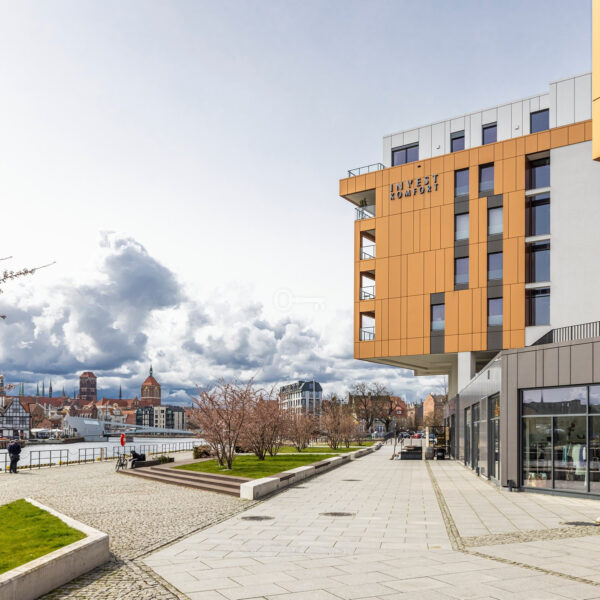Gdańsk, Śródmieście, Stara Stocznia
Brabank
BraBank – an investment realized by a respected developer – Invest Komfort. The design of the investment was selected through an architectural competition, which was won by the acclaimed Kwadrat studio (also by its design is the neighboring Museum of World War II).
.
The development of this original residential and commercial complex is based on simple forms of industrial architecture. Geometric, modernist detailing emphasizes the form of the building and provides a background for the space,
.
which these buildings create.
.
.
Brabank – is prestige and beauty, contemporary architecture, an elegant color palette of finishes and unique views. The development brilliantly combines respect for history
.
with architectural craftsmanship. Appreciated and awarded
.
in Polish and international competitions: “Best Residential Development Poland” in the “International Property Awards” competition, Most Interesting Residential Development 2016 in the Trojmiasto.pl plebiscite, Construction of the Year 2016. BraBank also received the Award of the Mayor of the City of Gdansk for the best architectural realization in Gdansk 2016-2017.
.
The development was built in the area of Wałowa Street and Stara Stocznia
.
in Gdansk. Centuries ago, a ship repair yard specializing in bragging, or repairing ship hulls, operated here.
It is a few minutes’ walk from the historic buildings of Downtown and to the World War II Museum under construction. A pedestrian footbridge provides easy access to the bustling Granary Island – rich in countless restaurants, cafes and clubs.
.
Living in such a location therefore provides the opportunity for an active lifestyle in the city center and direct access to localized
.
.
in the downtown area dining establishments, entertainment venues and cultural institutions, such as the Shakespeare Theatre, the Polish Baltic Philharmonic, the Maritime Museum.
Three buildings (A, B and C) were constructed in the first phase.
.
.
On the first floor there are retail and service premises, while on the next five levels there are apartments, which can be accessed, starting from the level of the garage halls, by elevators. The storey with glazed retail and service units and the first residential storey are separated by pillars. The resulting void on the second floor has become a private space for residents.
.
The prestige of the first buildings is given by the direct, unique view of the Motlawa River. Residents and their guests will enter through a representative lobby with a reception desk.
.
The second phase, whose construction began in the first quarter of 2019, consists of four buildings with 140 apartments and 20 commercial units. The continuation of the second phase includes another three buildings with 130 apartments and another 20 commercial units.
.
The apartments are characterized by above-standard heights, enlarged windows and vitrine glazing at balconies and terraces in the living area.
On the top floors are luxury penthouses and apartments with living rooms two stories high and full glazing. Apartments located on the last, set-back floor have enlarged terraces.
.
Brabank has a private fitness area with a gym and a dry and steam sauna.
.
The residential part above the commercial units, is divided by a private terrace overgrown with a harmonized composition of plants giving the investment a unique character. View of the Motława River
.
and the historic part of Gdansk is a natural part of the residents’ everyday landscape. Sublime combination of shades of classic black, elegant brown
.
and noble brass, combined with white Italian Carrara marble in the common areas underscores the high class and uniqueness of this development.
.



















