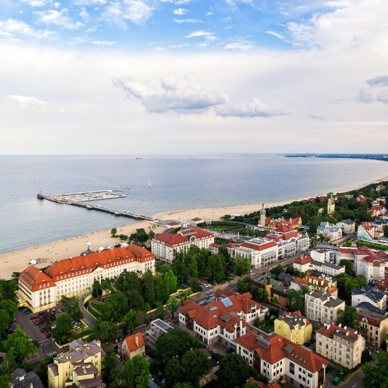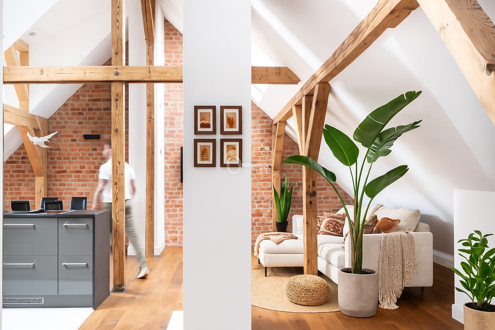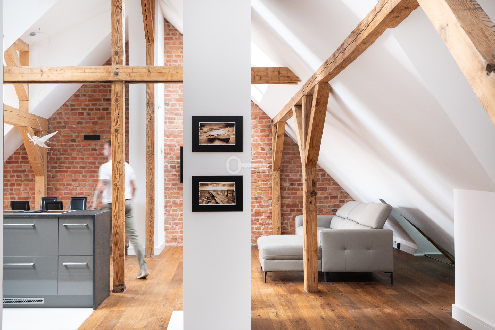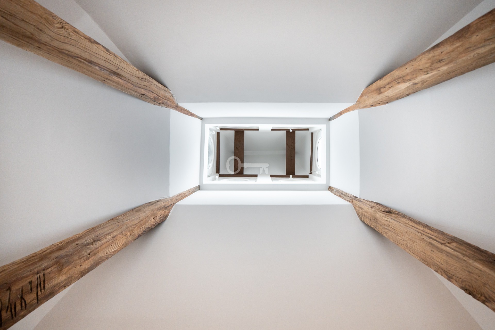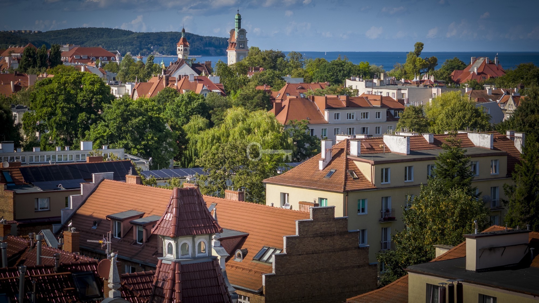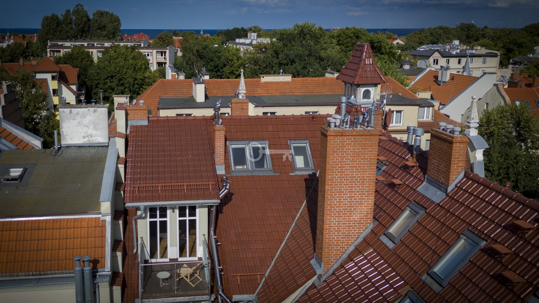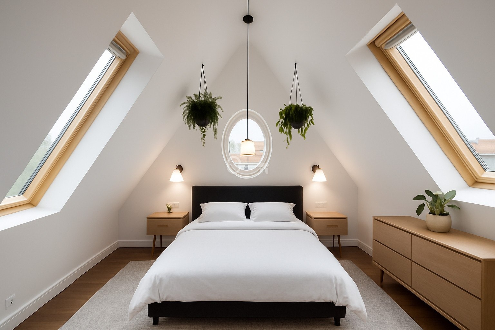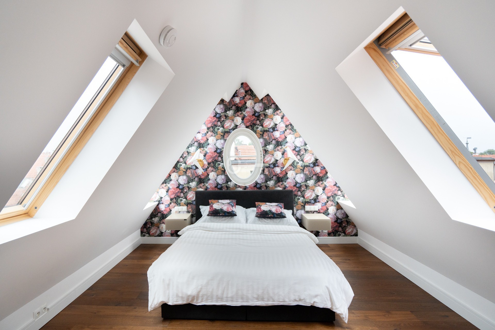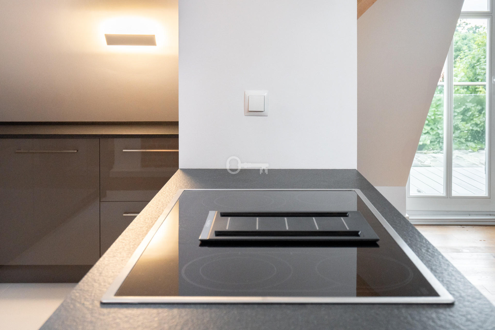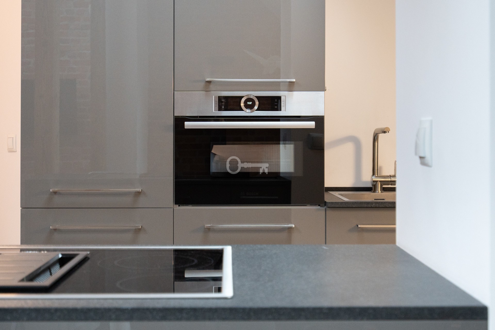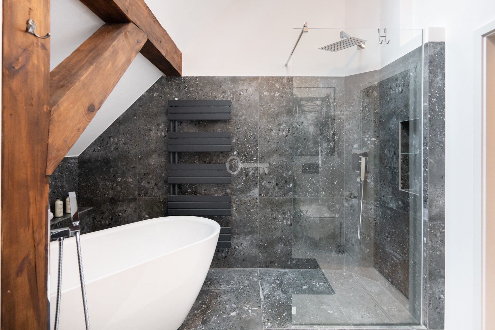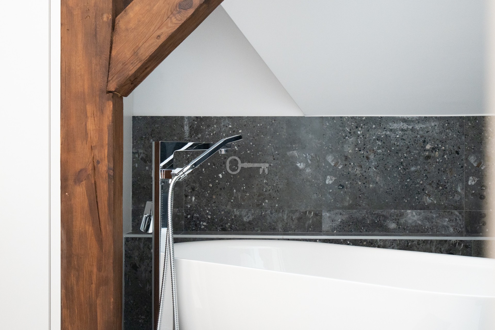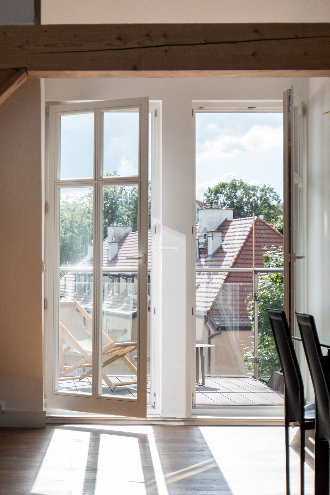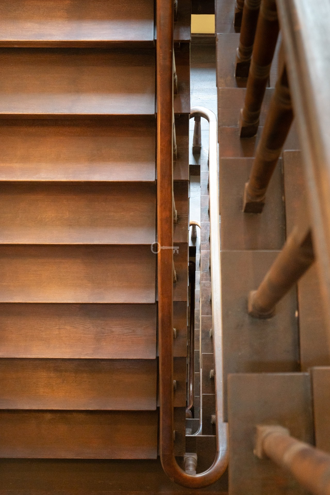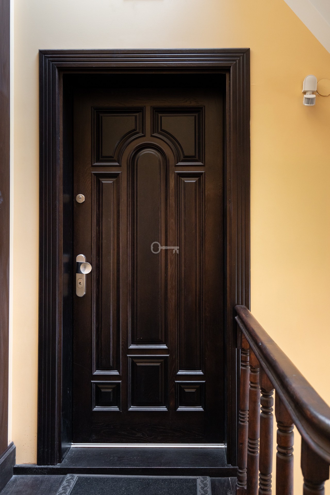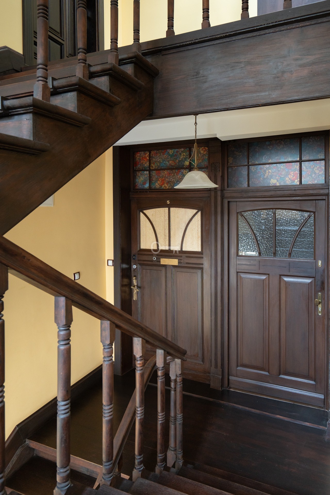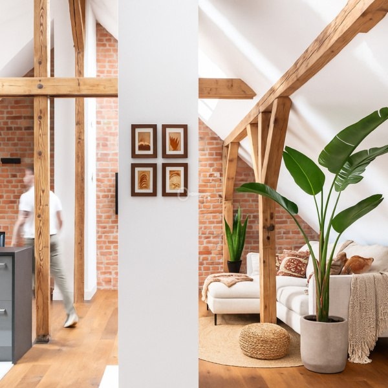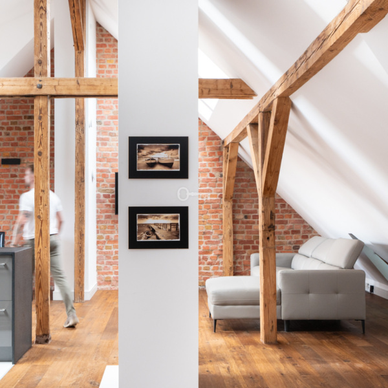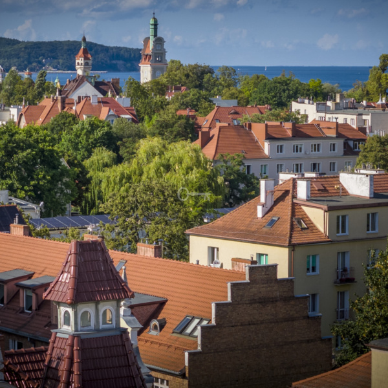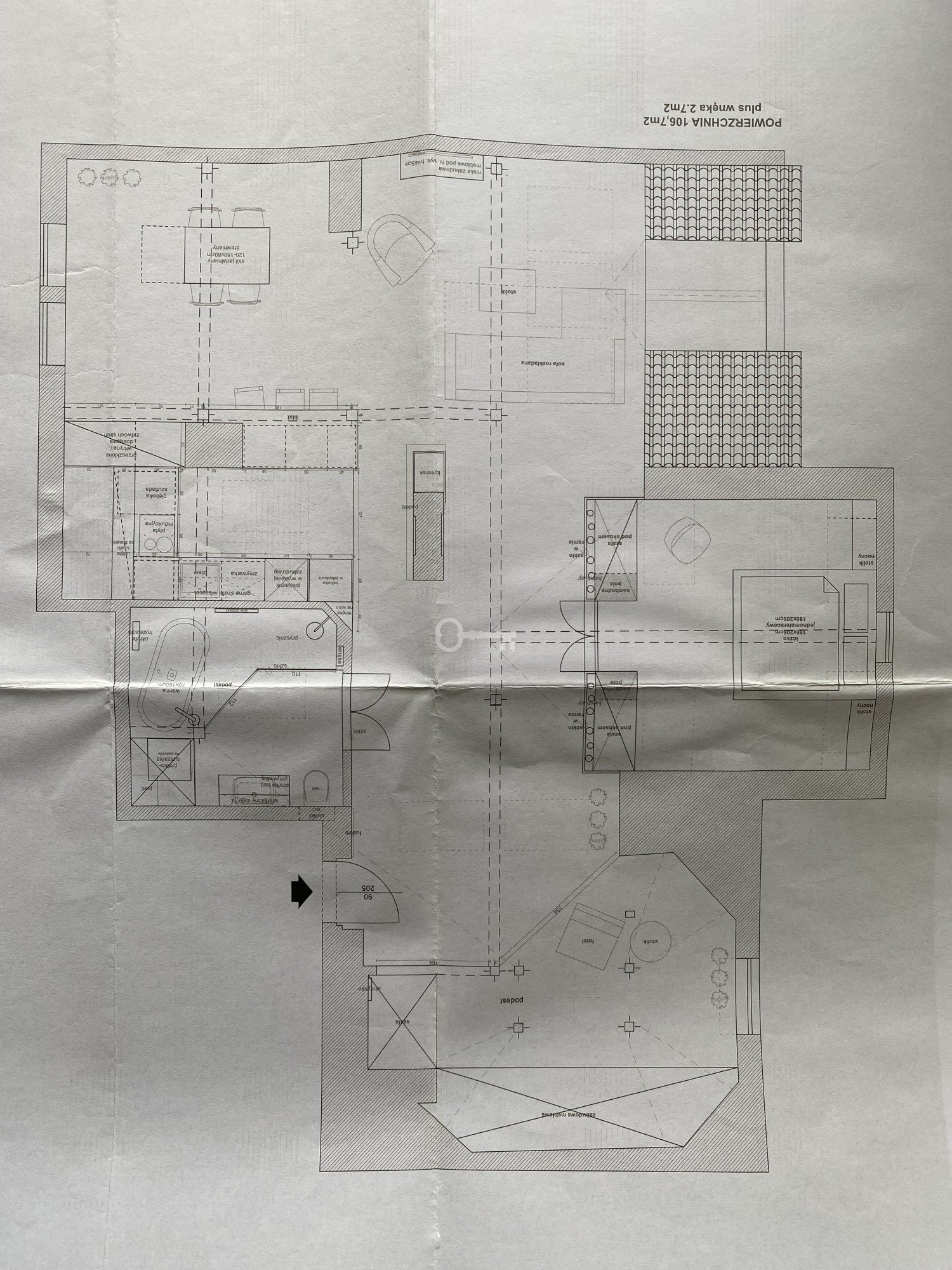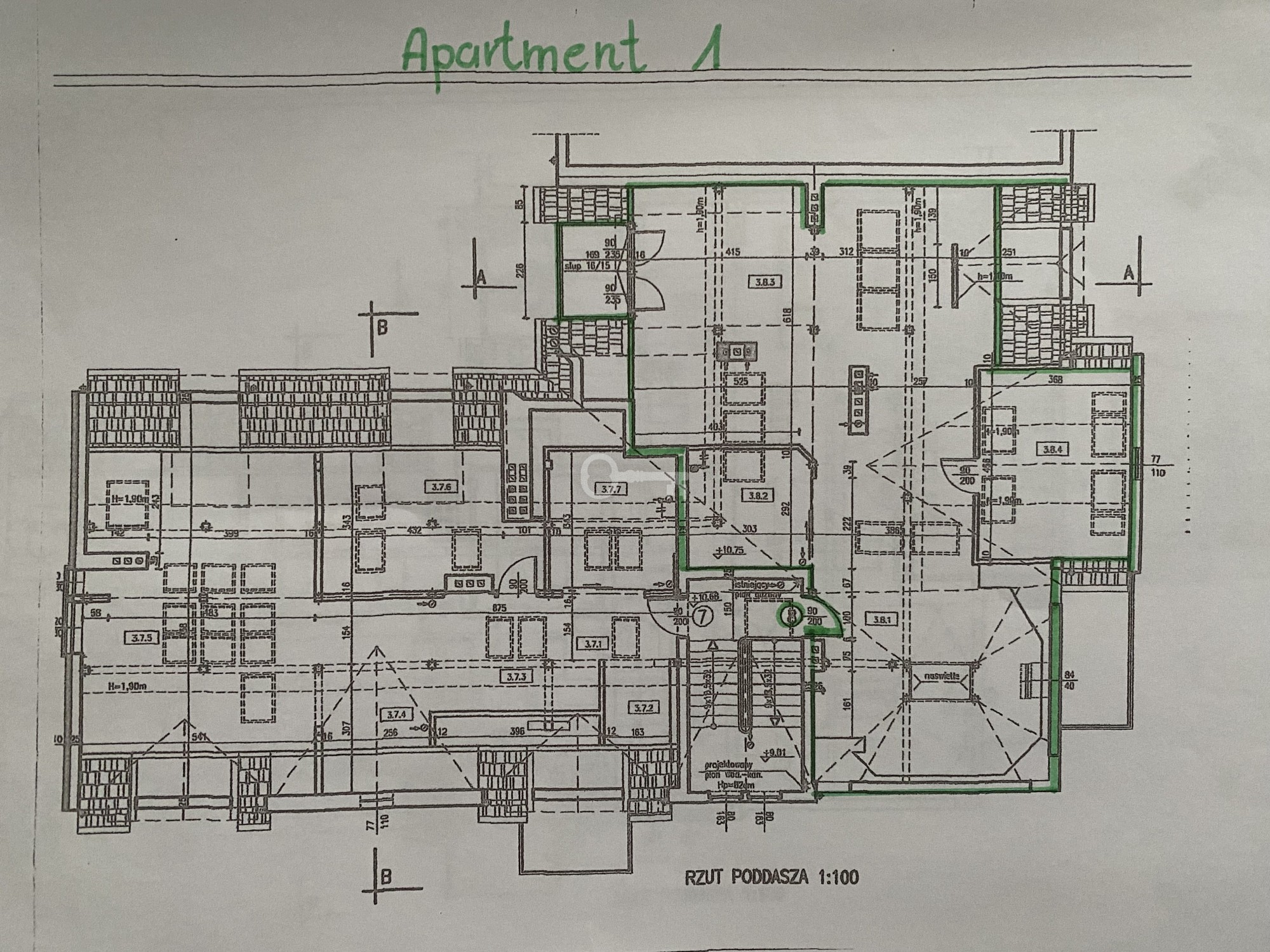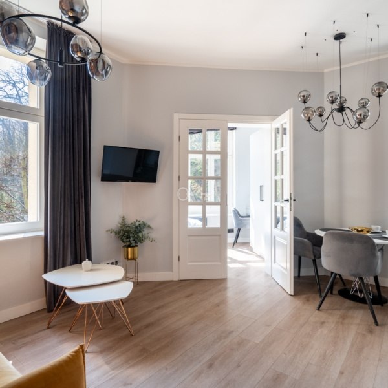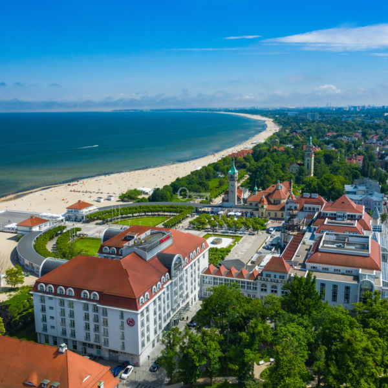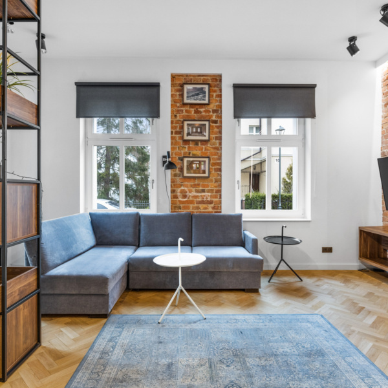Sopot, Sopot Dolny, Kazimierza Wielkiego
APARTMENT WITH PRIVATE VIEWING TOWER – SOPOT DOLNY
Fully furnished | Balcony | Sopot tenement houses | 500 meters from the beach |
*****
LAYOUT AND STANDARD:
The apartment consists of:
* Common space for the living room, kitchen and dining room with access to the balcony,
* bedroom with a characteristic oval window and roof windows,
* bathroom with bathtub and shower and roof window,
* hall with wardrobes and a viewing turret.
The apartment is an oasis of peace for lovers of attics and atmospheric Sopot tenement houses.
There are many tenement houses and apartments in Sopot, but owning a viewing turret with a view of the sea and the entire area is already a very original property. The turret has windows on all four sides of the world, so we get a panorama of the entire Sopot. As befits an attic, the apartment has beautiful structural beams, which together with the entire space create a place where you can live very comfortably. Throughout the apartment, you will find a lot of roof windows, which, thanks to the automatic system, you can quickly and conveniently open, close and slide and slide sun blinds. The apartment is equipped with high-quality household appliances. A spacious balcony with deckchairs and a table is a place where you will find the rays of the southern and western sun. The apartment is located on the third floor of a renovated tenement house.
LOCATION:
Sopot Dolny, the lower part of the city of Sopot, has many advantages that make it a popular place to live and visit. Here are some of the main advantages of this part of Sopot:
* Proximity to the beach and the sea: Sopot Dolny is located directly on the shore of the Baltic Sea, which makes access to the beach very convenient. The beach in Sopot is one of the most famous in Poland and attracts many tourists.
* Sopot Pier: One of the longest wooden piers in Europe is one of the main attractions of the city. A walk along the pier offers beautiful views of the Bay of Gdansk and is a popular place for walks and relaxation.
* Spa character: Sopot is known for its spa properties, and Sopot Dolny is home to many sanatoriums and spa centers that offer a variety of health and relaxation treatments.
* Culture and entertainment: This part of the city has numerous cafes, restaurants, clubs and bars, which makes nightlife and cultural life very developed. Sopot Dolny is the venue for many cultural events, concerts and festivals.
* Architecture: Sopot Dolny is characterized by charming architecture, with many historic villas and tenement houses that give this part of the city a unique atmosphere.
* Proximity to the city center: Sopot Dolny is well connected to other parts of the city and to the Tri-City (Gdynia, Gdansk), which makes it easy to get around and enjoy the various attractions of the region.
* Green areas: In addition to the beach, Sopot Dolny also offers access to parks and green areas where you can relax in the bosom of nature.
* Sports and recreation: In Sopot, you can practice various water sports, such as windsurfing, kitesurfing, sailing, as well as use numerous bicycle and walking paths.
Thanks to its location, infrastructure and various attractions, Sopot Dolny is an ideal place for both residents and tourists looking for relaxation, entertainment and contact with nature.
ADDITIONAL INFORMATION:
* There is a possibility of parking a car on the closed property.
* Low fees for the housing community approx. PLN 300.
* Possibility of combining (purchasing) the apartment next door, gaining the entire attic of the tenement house.
* 20 m2 basement.
There is nothing left to do but see for yourself the charm of this place!
