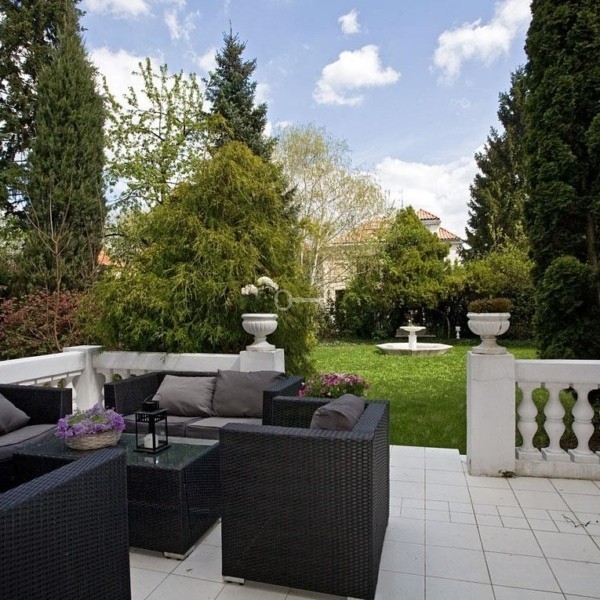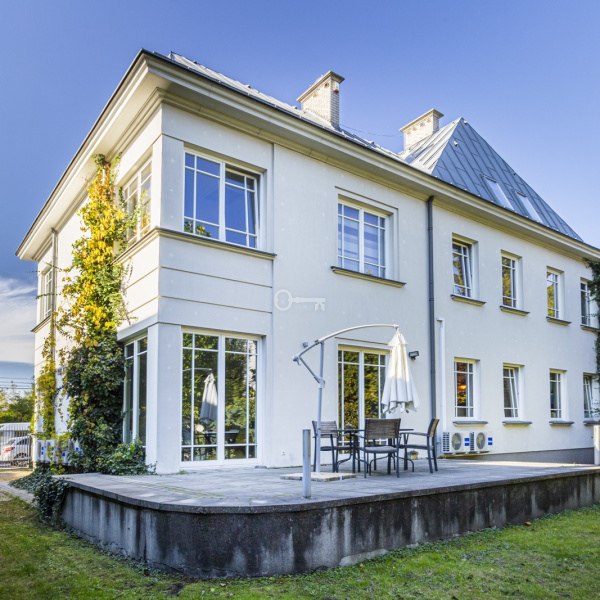Mokotów, Sadyba, św. Bonifacego
BUDYNEK BIUROWY - OBIEKT Z POTENCJAŁEM | SADYBA
OFFICE BUILDING WITH POTENTIAL IN THE ORCHARD
In the neighborhood of urban villas | Close to Czerniakowskie Lake | Garage for 2 cars
*****
PREMISES LAYOUT:
The house of 480m2 consists of 3 floors and includes among others:
* first floor, which is a spacious reception area, two conference rooms, an office, a social room, a bathroom. From the first floor level, there is an exit to a terrace and an intimate garden.
* 1st floor is up to 7 office rooms and a bathroom,
* 2nd floor is an additional 5 rooms with a bathroom.
BUILDING:
An exceptional property in Warsaw’s Sadyba with an area of 480m2 located on a plot of 704m2. The house was originally designed as a residential building. Classic architecture, arrangement potential, great universal body.
Currently, thanks to the rearrangement of the premises is used as an office building. The property is rented out.
ADDITIONAL INFORMATION:
* Three-story property, partially basement has a two-car garage and 4 parking spaces located on the plot.
* In addition, a large number of designated parking spaces can be found in the immediate vicinity.
* The building has fully operational and timely serviced gas heating and air conditioning in each room.
* With the current lease, the investment guarantees a return of about 6% per year.
LOCATION:
The house is located among urban villas in the very center of Sadyba in the vicinity of Sadyba Best Mall and at the same time a short distance from Czerniakowski Lake. Location is ideal in terms of communication, access to all kinds of services, including the proximity of international schools, while providing an intimate neighborhood, lots of greenery as well as ideal areas for long walks.
I heartily recommend and invite you to the presentation.







