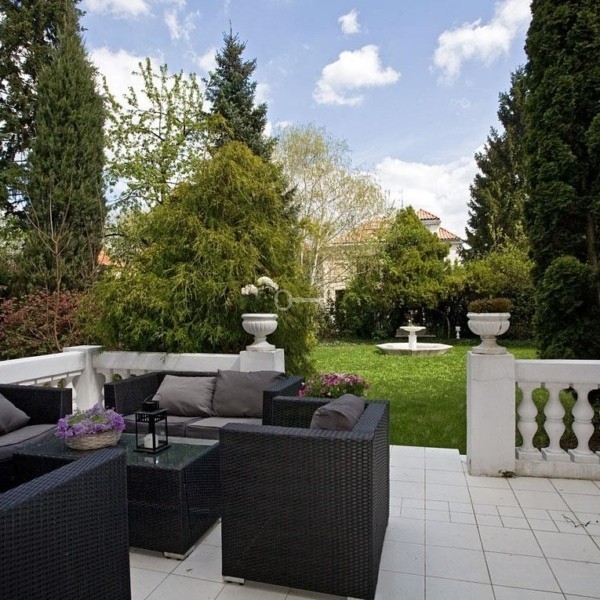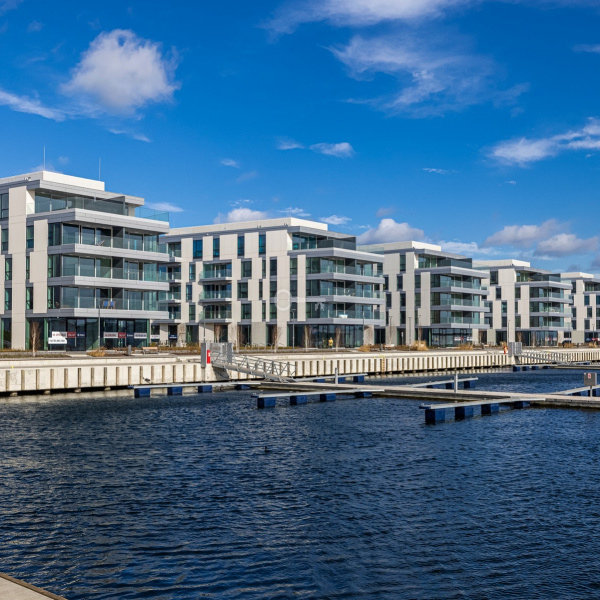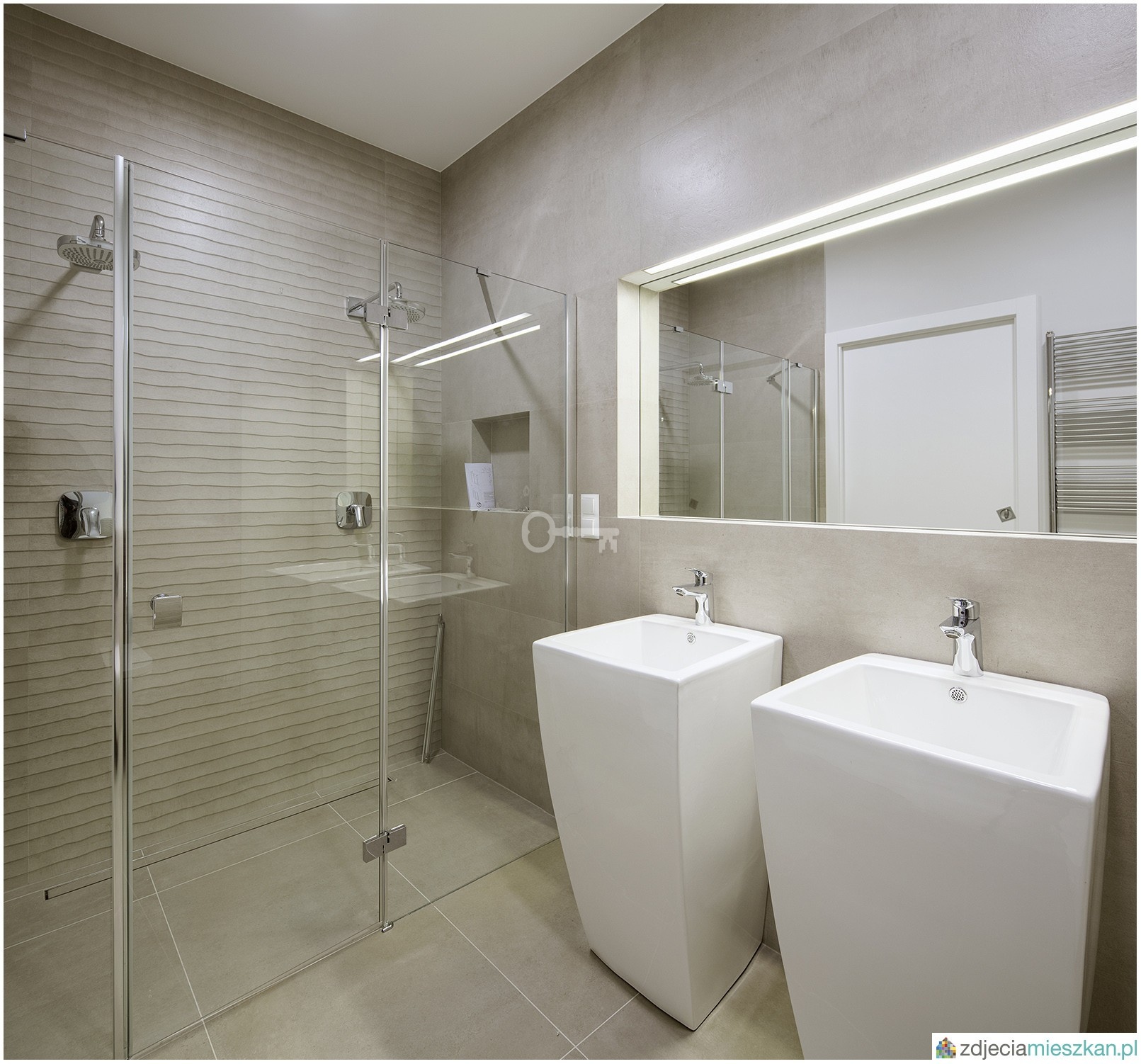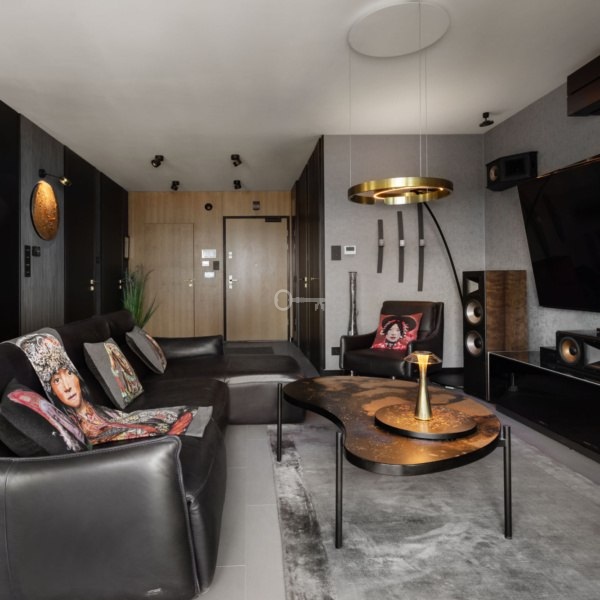Warszawa, Mokotów, Sadyba
SADYBA | MODERN INTERIOR | HOUSE 260 M2
A modern house in a quiet area of Sadyba in the Mokotów.. Comfortable interior with a hint of Scandinavian design for the most demanding.
5 BEDROOMS | SAUNA| GARDEN | FOR THE FAMILY| FUNCTIONAL ARRANGEMENT | GARAGE
A FEW WORDS ABOUT ..
The house with a total usable area of over 260 m2 on three floors – allows creating space for each of the residents. Logical arrangement. Division into floor for parents, children and utility part. In addition, green space.
IN A SHORT
• 5 bedrooms,
• living room with open kitchen and dining room,
• 2 bathrooms, toilet
• sauna
• garage
• laundry room and 3 utility rooms in the basement
LAYOUT OF ROOMS:
CELLAR:
– garage
– 3 utility rooms
– sauna
– boiler room
Ground floor:
– living room
– kitchen
– dining room
– TOILETS
1st floor:
– bathroom
– room / bedroom with balcony
– room / bedroom with balcony
– wardrobe
Attic
– 3 bedrooms / children’s rooms
– bathroom
ADDITIONAL INFORMATION
On the future side, tenants pay additional media fees by consumption. One-month deposit.
I cordially invite you to the presentation.





































