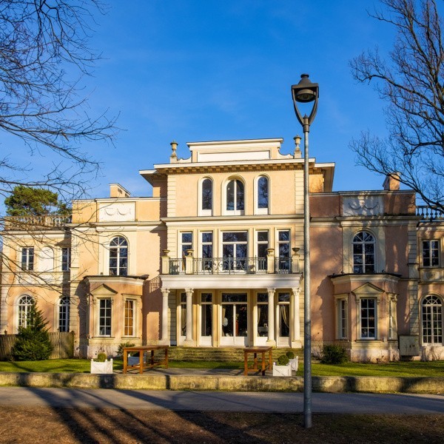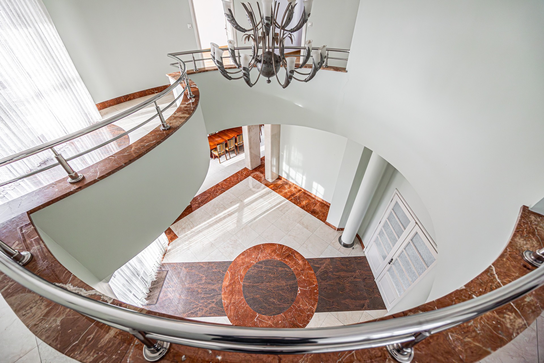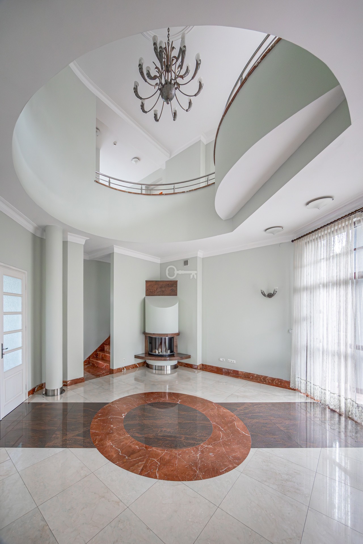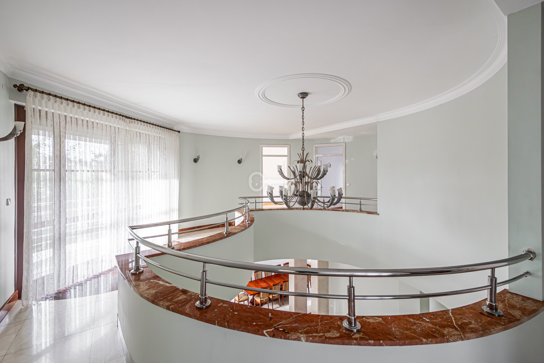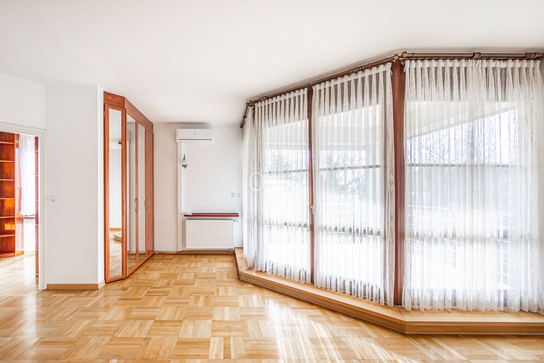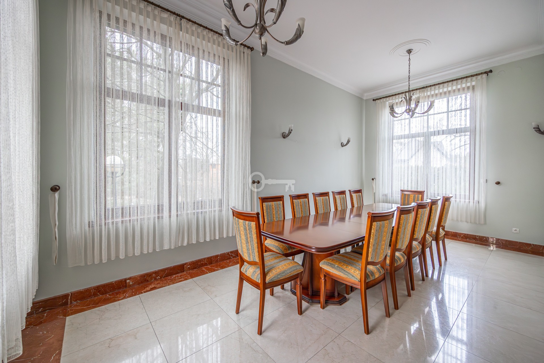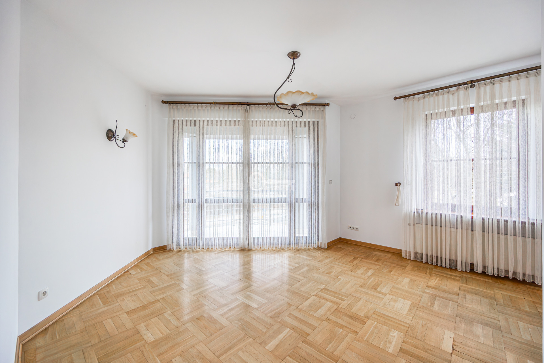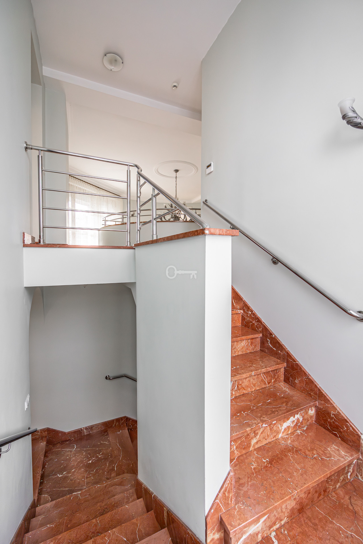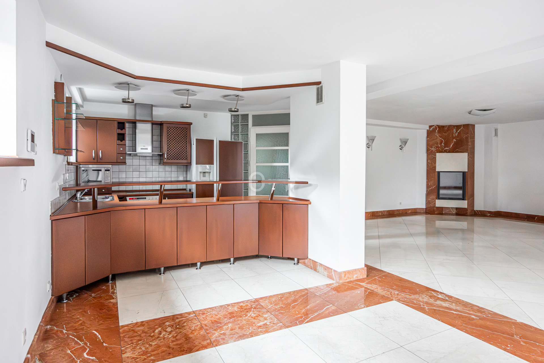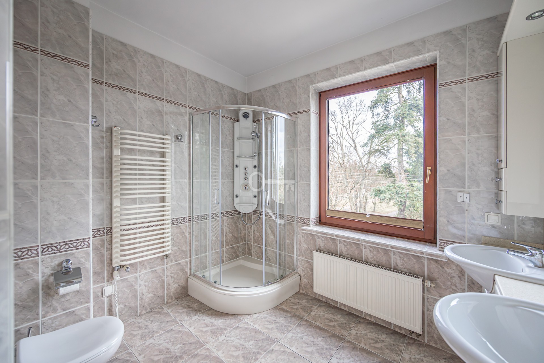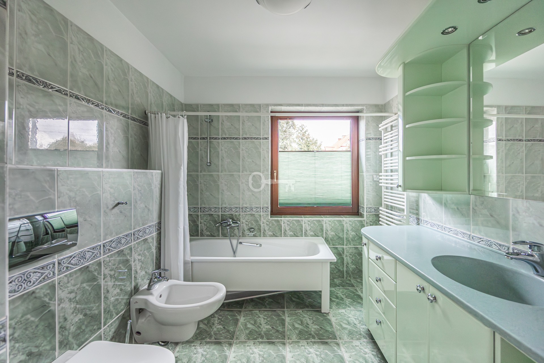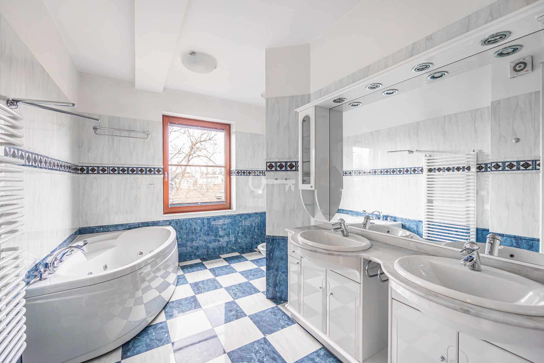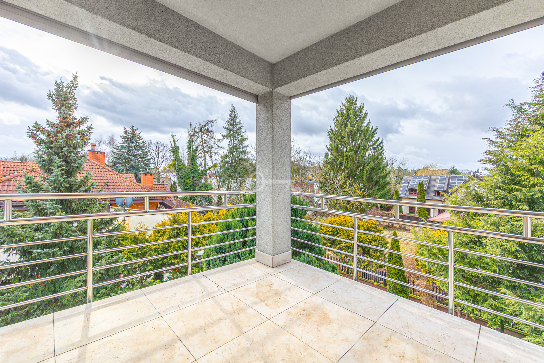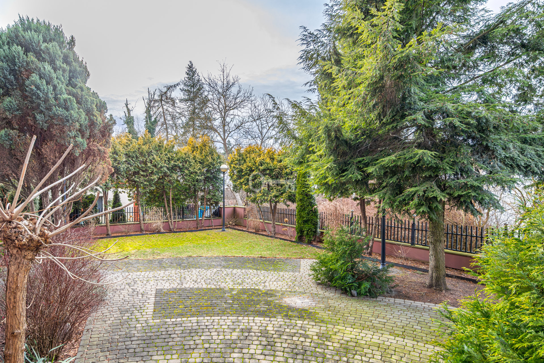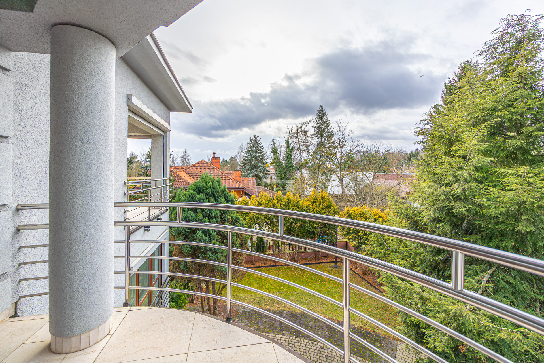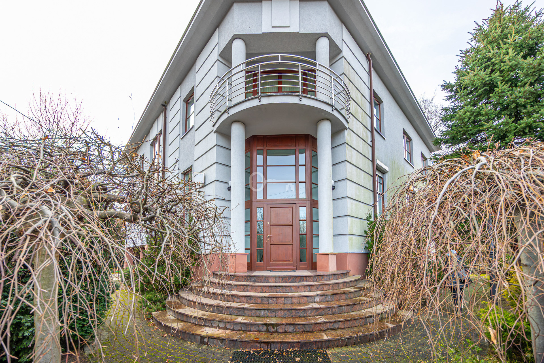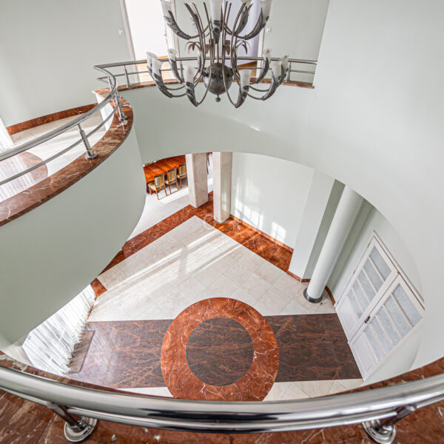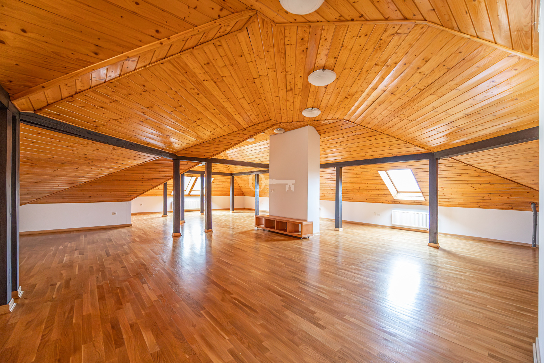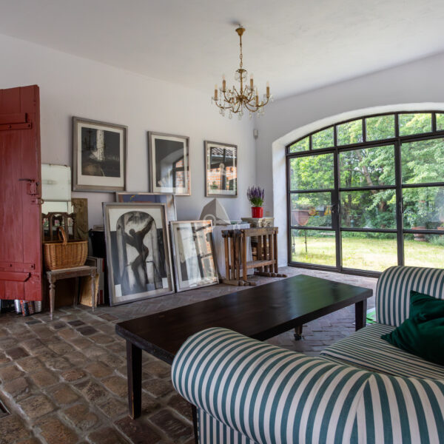Konstancin-Jeziorna, Konstancin-Jeziorna, Strefa A
SPACIOUS RESIDENCE IN KOSTANCIN-JEZIORNA
Convenient location | Spacious layout | Separated part of the house for domestic help | 6 bedrooms | Classical interiors | Garden in a secluded part of the neighbourhood | Proximity of the American school
*****
LAYOUT:
Ground floor:
* Living room with fireplace and access to the terrace,
* two guest rooms that can be used as offices,
* a bathroom,
* large dining room connected to the living room and kitchen,
* a dressing room,
* a spacious hall,
* guest toilet.
Floor 1:
* Bedroom with large balcony, bathroom with and dressing room,
* three bedrooms,
* bathroom with jacuzzi.
Attic:
* Constitutes a large open space with beautiful parquet flooring, slope windows, independent bathroom.
Level -1:
* Two-car garage and 3 driveway spaces in front of the residence,
* Living room stocked with a fireplace which, thanks to its large space, can be used as a home gym, workshop, home bar, billiard room, or party room,
* The kitchen is fully equipped with appliances and furniture,
* laundry room combined with drying room,
* bathroom.
STANDARD:
This exceptionally spacious residence has been finished in a classic style and using materials of the highest quality. The floors are dominated by marble, granite and classic oak parquet. The 360 cm high ceiling in the living room and the numerous windows provide a sense of space and light to the rooms. The villa is surrounded by a garden with a large terrace.
LOCATION:
The property is located close to Spa Park the Brine graduation tower and CH Stara Papiernia.
Within a radius of 3 km from the villa is the famous Spa, and the road to Chojnowski Park will take 10 minutes by car. The proximity of the American School, primary school, nursery, kindergarten, grocery shops, cafes, and restaurants is also not insignificant.
ADDITIONAL INFORMATION:
* A 3-month security deposit is required.
* The villa is available immediately.
You are cordially invited to the presentation!
