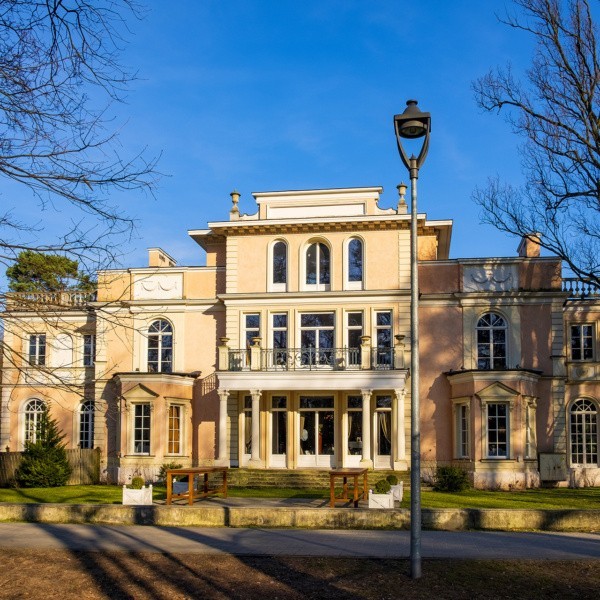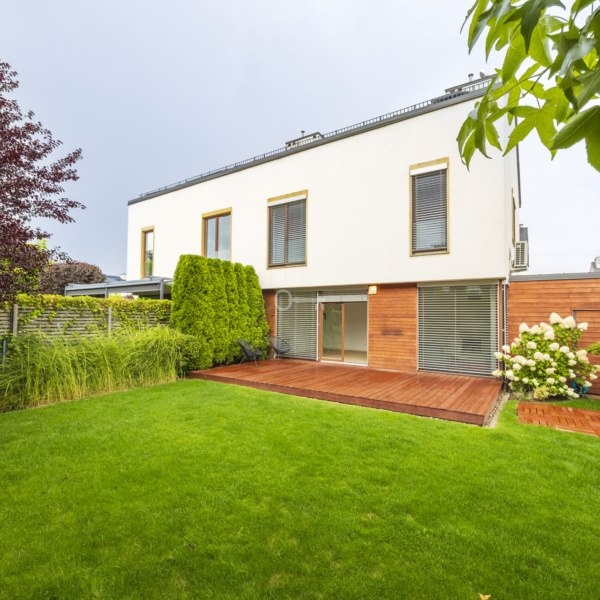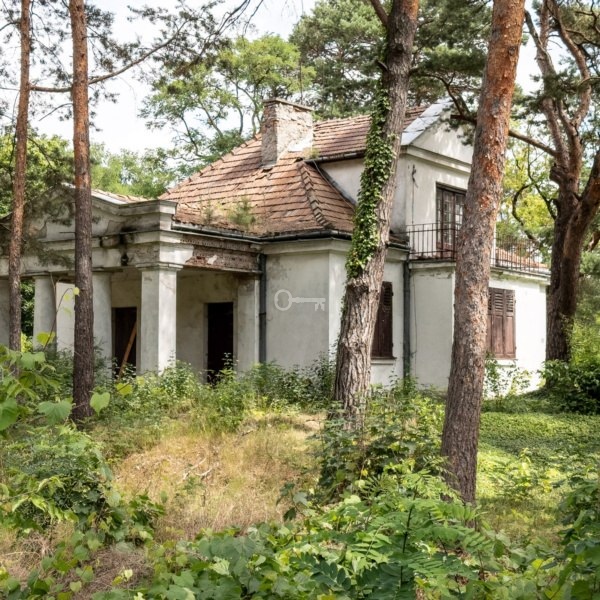Konstancin-Jeziorna, Strefa A, SIENKIEWICZA PRZY PARKU ZDROJOWYM - WILLA MUSZKA
CONSTANCIN ZONE A. BEST OF ADDRESSES
KONSTANCIN. ZONE A
Willa Muszka – an unusual property in the heart of the spa part of pre-war Konstancin.
LOCATION:
An extraordinary location – on one of the most prestigious streets in Konstancin, in the desired spa part of pre-war Konstancin, there is a beautiful plot surrounded by old trees. Right next to the promenade and park, a short distance from the graduation towers. The beautiful scenery, the green space around the Villa and the preserved layout of pre-war architecture make it a unique place.
CURRENT STATE:
This unique property was designed by architect Bronisław Czosnowski, it was built in 1921, on a plot of 2650 m2, surrounded by old trees and decorative shrubs. Since 1990, it has been listed on the monuments register – it impresses residents and guests with its adherence to the pre-war atmosphere of Konstancin.
VILLA – NOW:
The villa, in its present condition, is spread over three floors. The ground floor comprises a living room (40 m2), kitchen (16 m2), and toilet. On the first floor, there are 4 rooms and a bathroom. The attic requires adaptation. The property also features a servant’s house with an area of approximately 100 m2. An unusual location at Sienkiewicza Street. It is possible to adapt the area at the back of the plot.
INFORMATION ABOUT THE PLANNED MODERNISATION
There is a possibility to connect the villa “Muszka” with a newly created building at the rear of the property on the condition that its most characteristic elements are recreated in connection with the newly designed building. A connector in the rear façade is to constitute a connection point between the historic building and the new building, creating a neutral background for the Villa – but this is only a preliminary assumption. The project creates the possibility of constructing a building with an area of almost 700 m2. Bearing in mind the historic character of the place, it should be noted that the new buildings can be designed in accordance with the investor’s needs and the conditions of the local development plan, so as to create a harmonious whole.
To find out more about this property, its planned extension and design – please don’t hesitate to contact me!


































