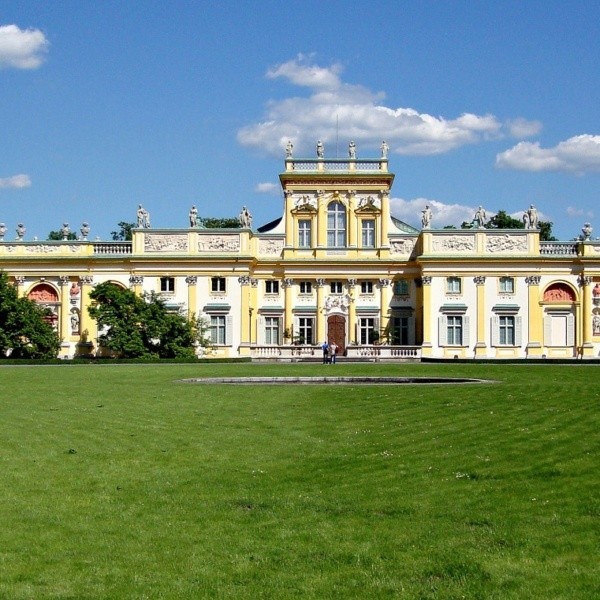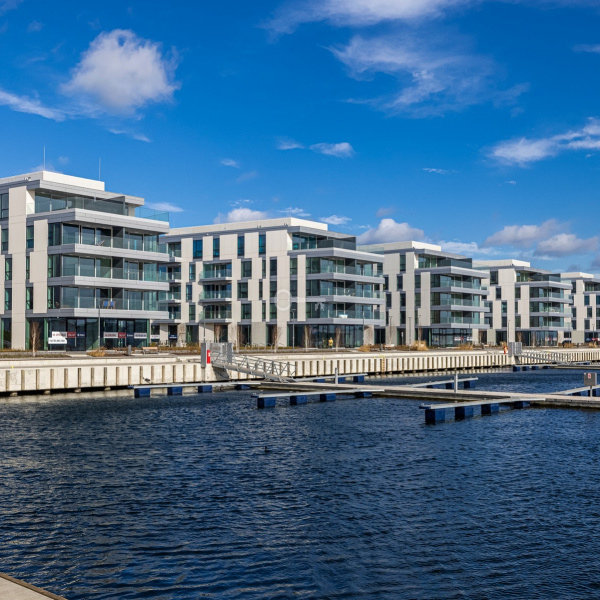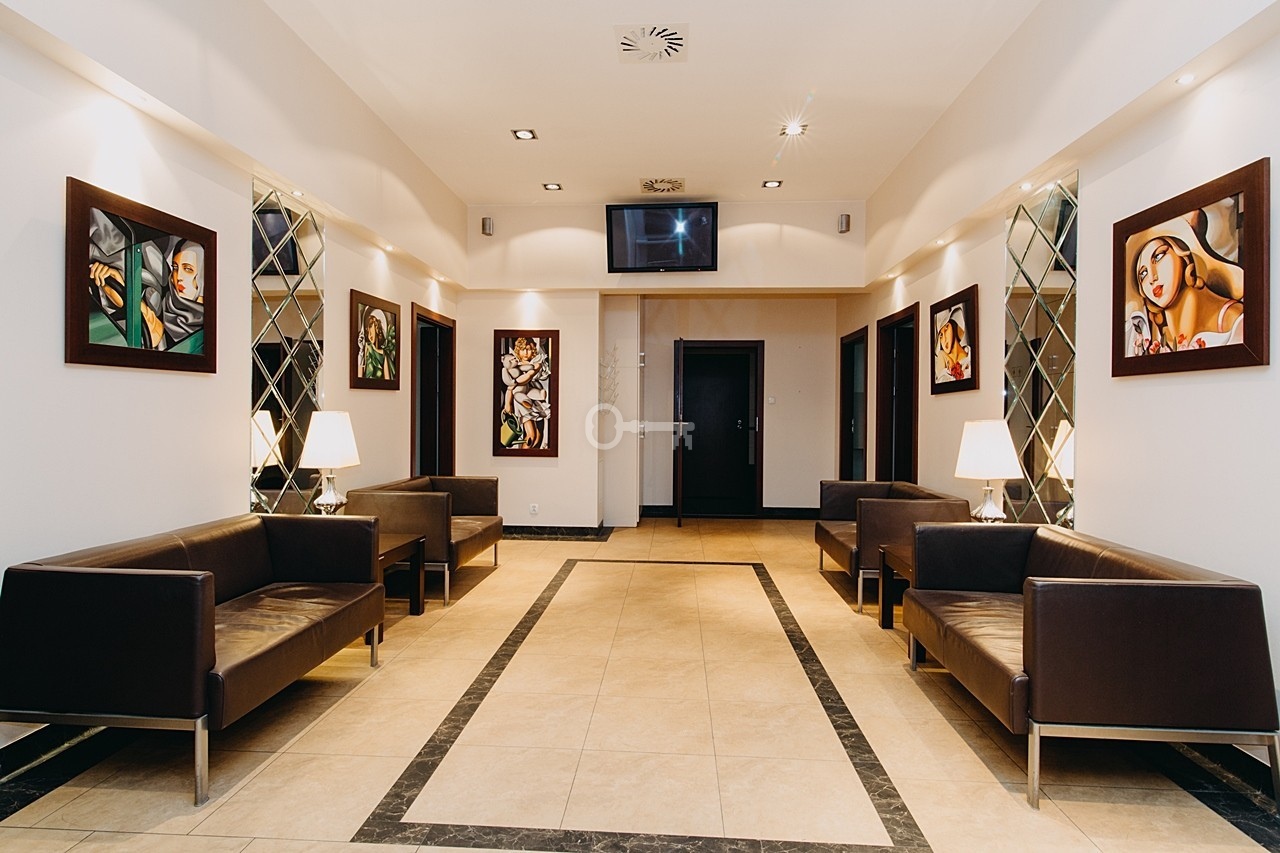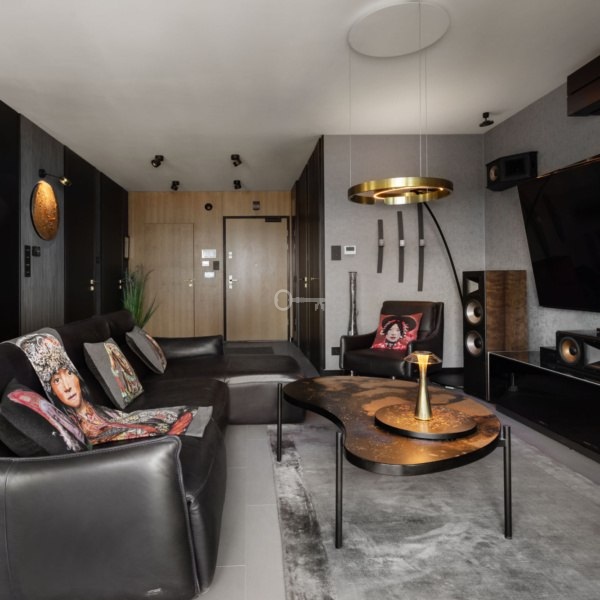Wilanów, Stary / Nowy Wilanów, Marconich
premises for medical activities
Premises adapted to medical services in Old Wilanów
The premises is located on the sidewalk and street side. It has large front windows and is accessible to disabled people. The premises has an area of 350 m2 and is two-level, with the ground floor being 238.50 m2 and the -1 floor being 111.70 m2. Level -1 is arranged as as back office of the dental clinic. The premises can be arranged in any way because the rooms are separated by partition walls. The premises is equipped with, among others in ventilation, air conditioning and alarm installations.
LAYOUT OF THE ROOMS
GROUND FLOOR:
On the ground floor there are 8 rooms, an X-ray room, an office, a waiting room and a toilet. 5 offices are interconnecting.
LEVEL -1
On the lower floor there is a sterilization room, a rest room, a warehouse, an office room, a server room and a toilet.
The rooms are 4 meters high and the height to the suspended ceiling is 3 meters.
ADDITIONAL INFORMATION
The offer for sale includes 4 parking spaces right next to the entrance door.
LOCATION
The neighborhood is a low-rise multi-family housing and is quiet. There is another well know clinic and hotel nearby, which is an added advantage for people from outside of Warsaw.
We invite you to the presentation.














