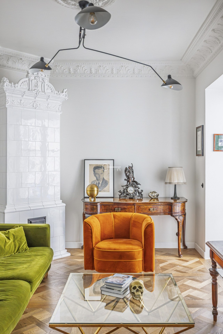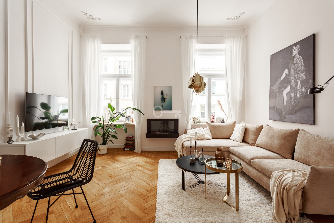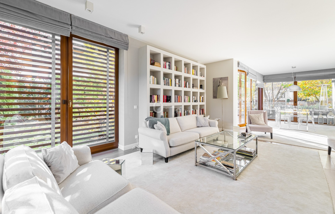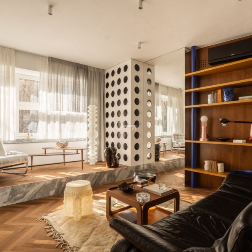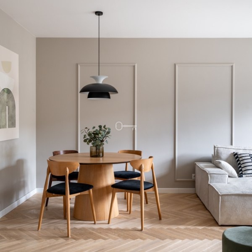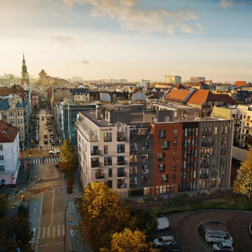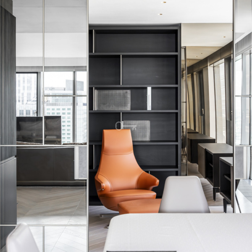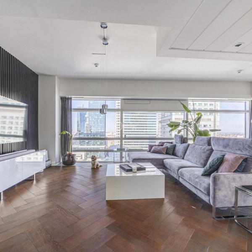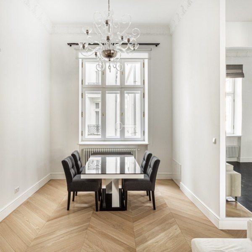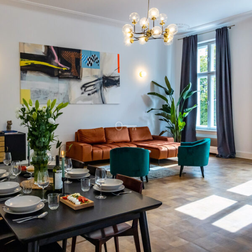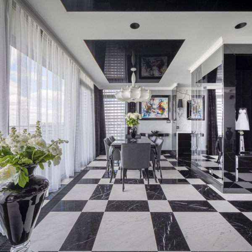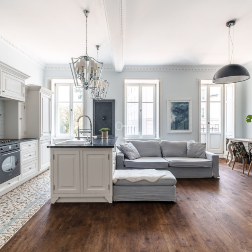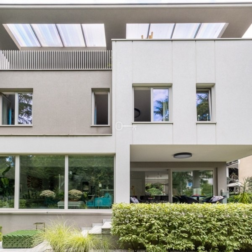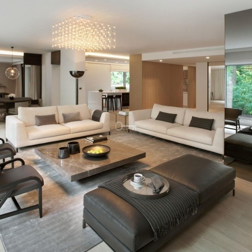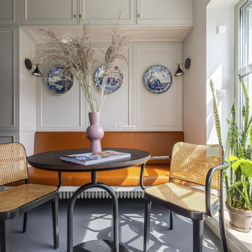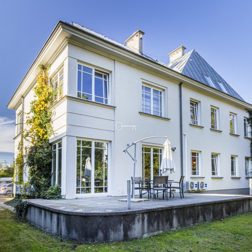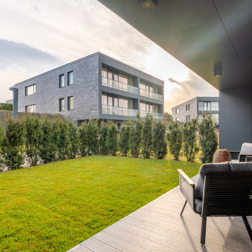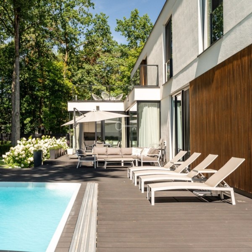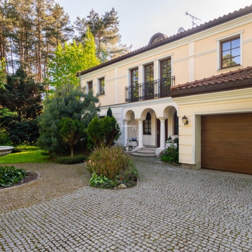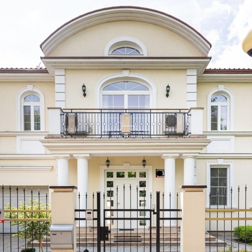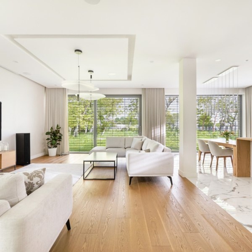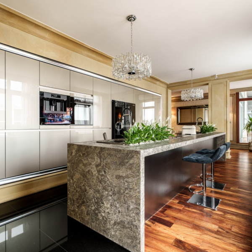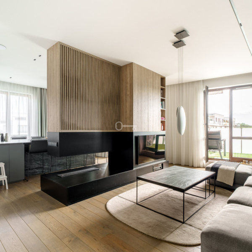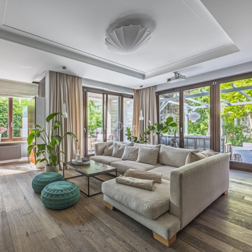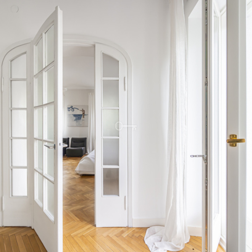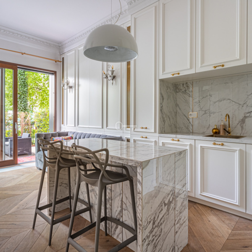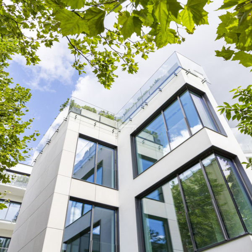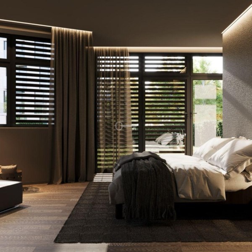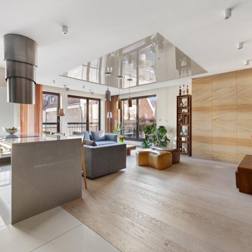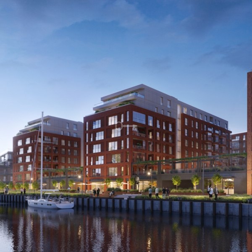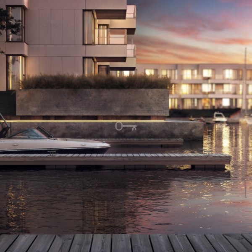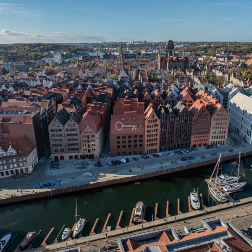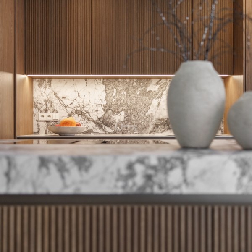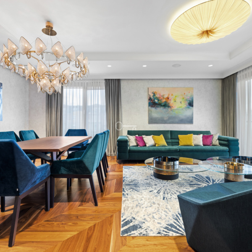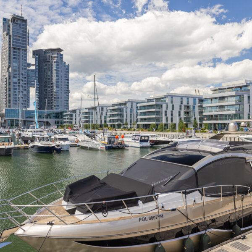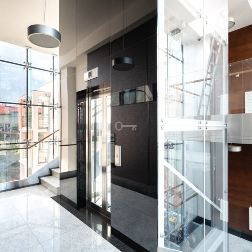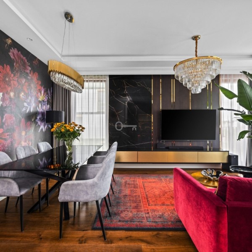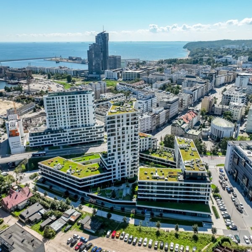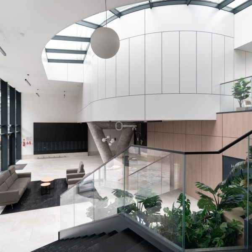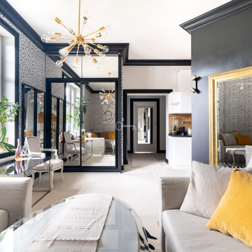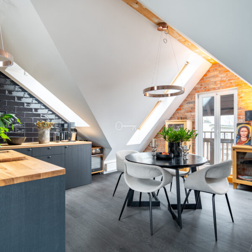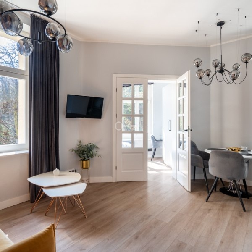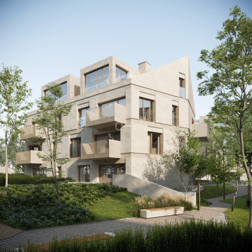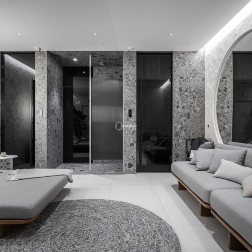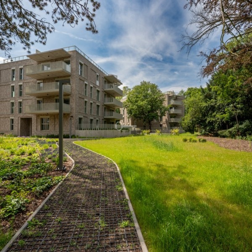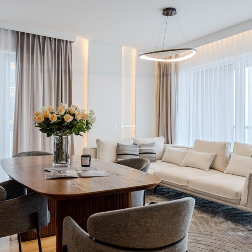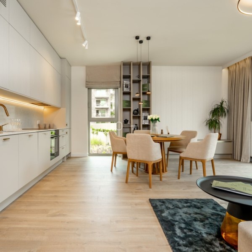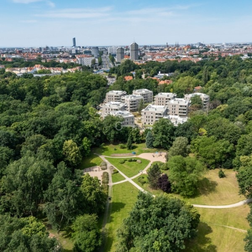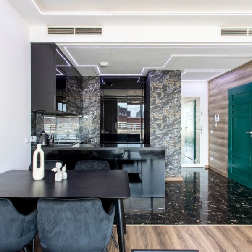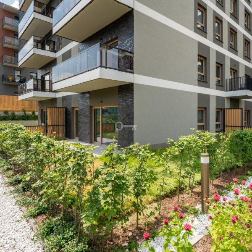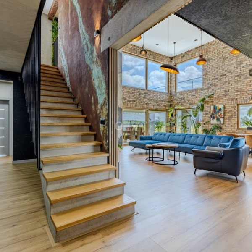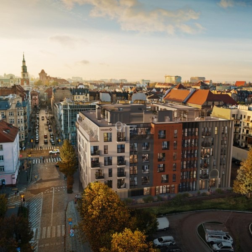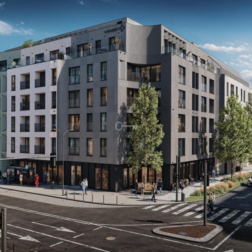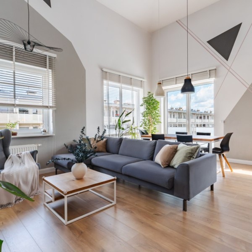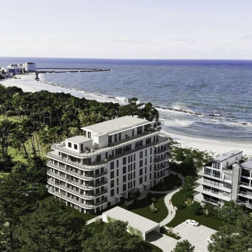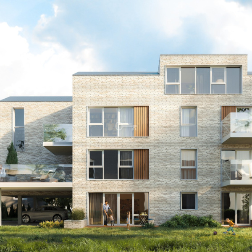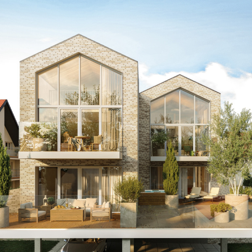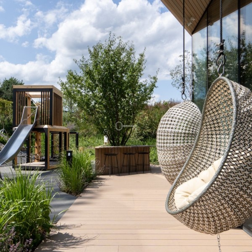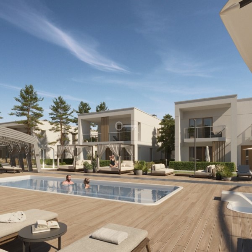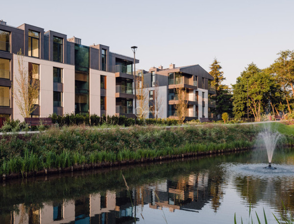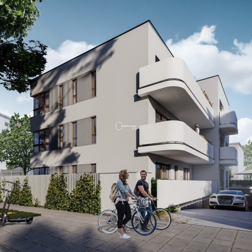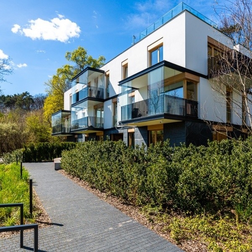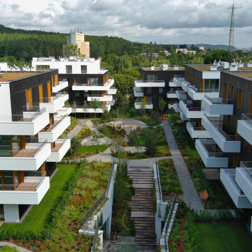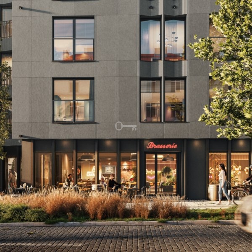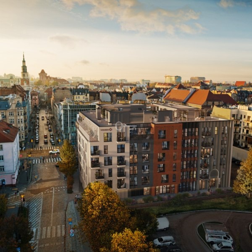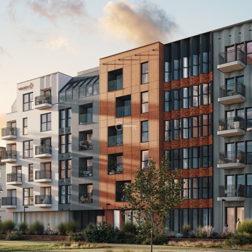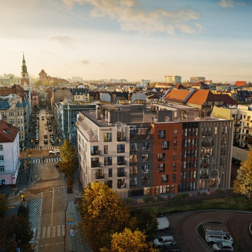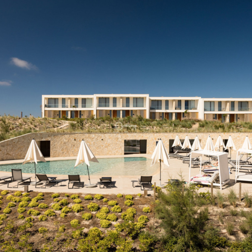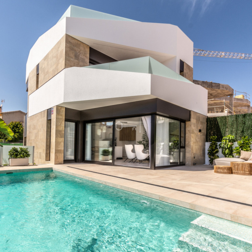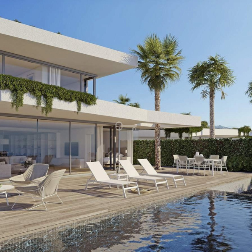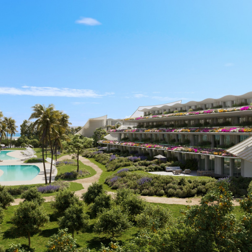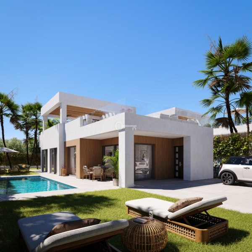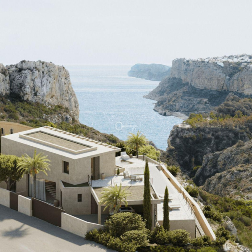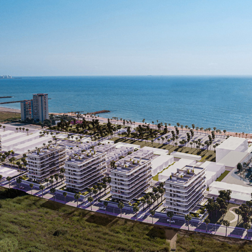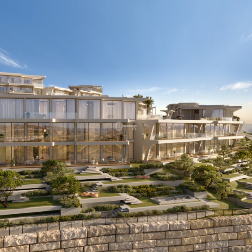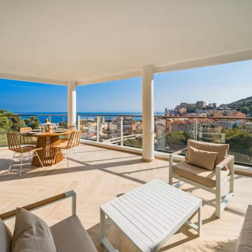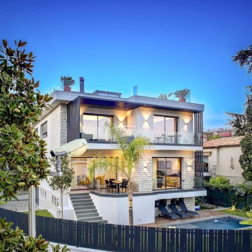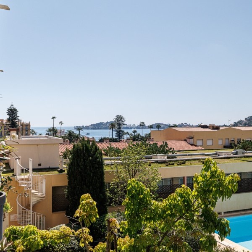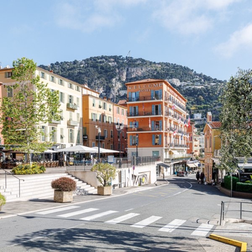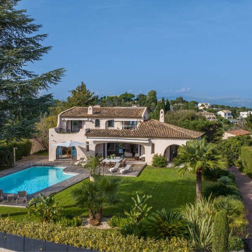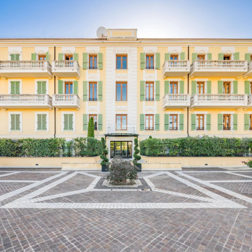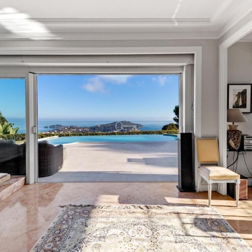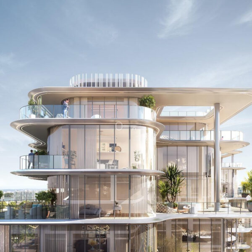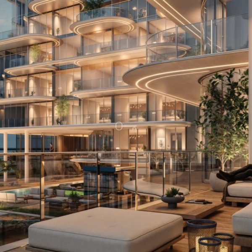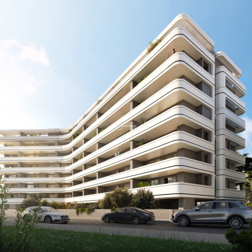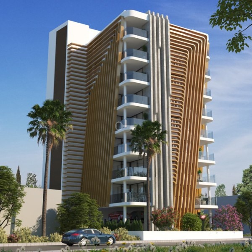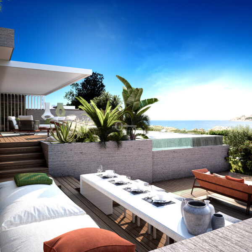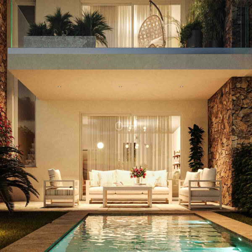Chosen options
Last searched locations
Popular locations
Locations
dolnośląskie
dolnośląskie, Borów
dolnośląskie, Długołęka
dolnośląskie, Karpacz
dolnośląskie, Malczów
dolnośląskie, Malczów, Trzebnica
dolnośląskie, Oława
dolnośląskie, Wrocław
dolnośląskie, Wrocław, Fabryczna
dolnośląskie, Wrocław, Fabryczna, Leśnica
dolnośląskie, Wrocław, Fabryczna, Marszowice
dolnośląskie, Wrocław, Fabryczna, Pracze Odrzańskie
dolnośląskie, Wrocław, Krzyki
dolnośląskie, Wrocław, Krzyki, Huby
dolnośląskie, Wrocław, Krzyki, Przedmieście Oławskie
dolnośląskie, Wrocław, Psie Pole
dolnośląskie, Wrocław, Psie Pole, Kleczków
dolnośląskie, Wrocław, Psie Pole, Poświętne
dolnośląskie, Wrocław, Śródmieście
dolnośląskie, Wrocław, Śródmieście, Zalesie
dolnośląskie, Wrocław, Stare Miasto
dolnośląskie, Wrocław, Wrocław-Krzyki
dolnośląskie, Wrocław, Wrocław-Krzyki, Krzyki
dolnośląskie, Wrocław, Wrocław-Śródmieście
dolnośląskie, Wrocław, Wrocław-Śródmieście, Kępa Mieszczańska
dolnośląskie, Wrocław, Wrocław-Śródmieście, Śródmieście
dolnośląskie, Wrocław, Wrocław-Stare Miasto
dolnośląskie, Wrocław, Wrocław-Stare Miasto, Szczepin
dolnośląskie, Żórawina
kujawsko-pomorskie
kujawsko-pomorskie, Jarczechowo
kujawsko-pomorskie, Jarczechowo, Kikół
kujawsko-pomorskie, Likiec
kujawsko-pomorskie, Likiec, Skępe
kujawsko-pomorskie, Maliszewo
kujawsko-pomorskie, Maliszewo, Lipno
kujawsko-pomorskie, Płazowo
kujawsko-pomorskie, Płazowo, Lubiewo
kujawsko-pomorskie, Topolno
kujawsko-pomorskie, Topolno, Pruszcz
kujawsko-pomorskie, Toruń
łódzkie
łódzkie, Łódź
łódzkie, Łódź, Górna
łódzkie, Łódź, Górna, Ruda Pabianicka
łódzkie, Łódź, Łódź-Śródmieście
łódzkie, Łódź, Łódź-Śródmieście, Śródmieście
łódzkie, Wronowice
łódzkie, Wronowice, Łask
lubelskie
lubelskie, Jagodne
lubelskie, Jagodne, Kłoczew
lubelskie, Kazimierz Dolny
lubelskie, Lublin
lubelskie, Lublin, Za Cukrownią
lubuskie
lubuskie, Nowe Kramsko
lubuskie, Nowe Kramsko, Babimost
małopolskie
małopolskie, Kościelisko
małopolskie, Kraków
małopolskie, Kraków, Kraków-Śródmieście
małopolskie, Kraków, Śródmieście
małopolskie, Kraków, Śródmieście, Kazimierz
małopolskie, Kraków, Śródmieście, Stare Miasto
małopolskie, Zakopane
mazowieckie
mazowieckie, Adamów
mazowieckie, Adamów, Grodzisk Mazowiecki
mazowieckie, Augustówek
mazowieckie, Augustówek, Czosnów
mazowieckie, Blizne Jasińskiego
mazowieckie, Blizne Jasińskiego, Stare Babice
mazowieckie, Bodzanów
mazowieckie, Długosiodło
mazowieckie, Dzbądzek
mazowieckie, Dzbądzek, Goworowo
mazowieckie, Dziekanów Leśny
mazowieckie, Dziekanów Leśny, Łomianki
mazowieckie, Emów
mazowieckie, Emów, Wiązowna
mazowieckie, Falenty Nowe
mazowieckie, Falenty Nowe, Raszyn
mazowieckie, Grodzisk Mazowiecki
mazowieckie, Halinów
mazowieckie, Izabelin B
mazowieckie, Izabelin B, Izabelin
mazowieckie, Izabelin C
mazowieckie, Izabelin C, Izabelin
mazowieckie, Izabelin
mazowieckie, Jadwisin
mazowieckie, Jadwisin, Serock
mazowieckie, Janki
mazowieckie, Janki, Raszyn
mazowieckie, Józefosław
mazowieckie, Józefosław, Piaseczno
mazowieckie, Józefów
mazowieckie, Kierszek
mazowieckie, Kierszek, Konstancin-Jeziorna
mazowieckie, Kierszek, Konstancin-Jeziorna, Kierszek pod Lasem
mazowieckie, Kręczki
mazowieckie, Kręczki, Ożarów Mazowiecki
mazowieckie, Laski
mazowieckie, Laski, Izabelin
mazowieckie, Legionowo
mazowieckie, Łomianki
mazowieckie, Łomianki, Dąbrowa Leśna
mazowieckie, Łoziska
mazowieckie, Łoziska, Lesznowola
mazowieckie, Luberadz
mazowieckie, Luberadz, Ojrzeń
mazowieckie, Magdalenka
mazowieckie, Magdalenka, Lesznowola
mazowieckie, Makówka
mazowieckie, Makówka, Grodzisk Mazowiecki
mazowieckie, Marianów
mazowieckie, Marianów, Leszno
mazowieckie, Marki
mazowieckie, Marki, Struga
mazowieckie, Marynin
mazowieckie, Marynin, Grodzisk Mazowiecki
mazowieckie, Michałów-Grabina
mazowieckie, Michałów-Grabina, Nieporęt
mazowieckie, Milanówek
mazowieckie, Mysiadło
mazowieckie, Mysiadło, Lesznowola
mazowieckie, Nadma
mazowieckie, Nadma, Radzymin
mazowieckie, Nadma, Radzymin, Pólko
mazowieckie, Nowy Dwór Mazowiecki
mazowieckie, Nowy Dwór Mazowiecki, Stary Modlin
mazowieckie, Okrzeszyn
mazowieckie, Okrzeszyn, Konstancin-Jeziorna
mazowieckie, Otrębusy
mazowieckie, Otrębusy, Brwinów
mazowieckie, Otwock
mazowieckie, Parcela-Obory
mazowieckie, Parcela-Obory, Konstancin-Jeziorna
mazowieckie, Patrykozy-Kolonia
mazowieckie, Patrykozy-Kolonia, Bielany
mazowieckie, Piaseczno
mazowieckie, Piaseczno, Chyliczki
mazowieckie, Piaseczno, Zalesie Dolne
mazowieckie, Podkowa Leśna
mazowieckie, Pruszków
mazowieckie, Rumianka
mazowieckie, Rumianka, Żabia Wola
mazowieckie, Serock
mazowieckie, Słupno
mazowieckie, Stara Wieś
mazowieckie, Stara Wieś, Nadarzyn
mazowieckie, Stare Babice
mazowieckie, Strzegowo
mazowieckie, Sulejówek
mazowieckie, Walendów
mazowieckie, Walendów, Nadarzyn
mazowieckie, Warszawa
mazowieckie, Warszawa, Bemowo
mazowieckie, Warszawa, Białołęka
mazowieckie, Warszawa, Bielany
mazowieckie, Warszawa, Konstancin-Jeziorna
mazowieckie, Warszawa, Konstancin-Jeziorna, Bielawa
mazowieckie, Warszawa, Konstancin-Jeziorna, Klarysew
mazowieckie, Warszawa, Konstancin-Jeziorna, Strefa A
mazowieckie, Warszawa, Konstancin-Jeziorna, Strefa B i okolice
mazowieckie, Warszawa, Mokotów
mazowieckie, Warszawa, Mokotów, Dolny Mokotów
mazowieckie, Warszawa, Mokotów, Górny Mokotów i Stary Mokotów
mazowieckie, Warszawa, Mokotów, Pod Skocznią
mazowieckie, Warszawa, Mokotów, Sadyba
mazowieckie, Warszawa, Ochota
mazowieckie, Warszawa, Praga-Północ
mazowieckie, Warszawa, Praga-Południe
mazowieckie, Warszawa, Praga-Południe, Saska Kępa
mazowieckie, Warszawa, Śródmieście
mazowieckie, Warszawa, Śródmieście, Mariensztat
mazowieckie, Warszawa, Śródmieście, Powiśle
mazowieckie, Warszawa, Śródmieście, Śródmieście Północne
mazowieckie, Warszawa, Śródmieście, Śródmieście Południowe
mazowieckie, Warszawa, Śródmieście, Stare Miasto i Nowe Miasto
mazowieckie, Warszawa, Ursynów
mazowieckie, Warszawa, Wawer
mazowieckie, Warszawa, Wesoła
mazowieckie, Warszawa, Wilanów
mazowieckie, Warszawa, Wilanów, Powsin
mazowieckie, Warszawa, Wilanów, Stary / Nowy Wilanów
mazowieckie, Warszawa, Wilanów, Zawady
mazowieckie, Warszawa, Wola
mazowieckie, Warszawa, Żoliborz
mazowieckie, Wolica
mazowieckie, Wolica, Nadarzyn
mazowieckie, Wyględy
mazowieckie, Wyględy, Leszno
mazowieckie, Wyszków
mazowieckie, Zaborów
mazowieckie, Zaborów, Leszno
mazowieckie, Zakroczym
mazowieckie, Zalesie Górne
mazowieckie, Zalesie Górne, Piaseczno
mazowieckie, Zamienie
mazowieckie, Zamienie, Lesznowola
mazowieckie, Zegrze
mazowieckie, Zegrze Południowe
mazowieckie, Zegrze Południowe, Nieporęt
mazowieckie, Zegrze Południowe, Nieporęt, Rybaki
mazowieckie, Zegrze, Serock
mazowieckie, Żelechów
mazowieckie, Żelechów, Wilczyska
mazowieckie, Zielonka
mazowieckie, Żyrardów
opolskie
opolskie, Nysa
opolskie, Opole
opolskie, Opole, Czarnowąsy
pomorskie
pomorskie, Bojano
pomorskie, Bojano, Szemud
pomorskie, Chwaszczyno
pomorskie, Chwaszczyno, Żukowo
pomorskie, Dębogórze
pomorskie, Dębogórze, Kosakowo
pomorskie, Gdańsk
pomorskie, Gdańsk, Aniołki
pomorskie, Gdańsk, Brętowo
pomorskie, Gdańsk, Brętowo, Matemblewo
pomorskie, Gdańsk, Brzeźno
pomorskie, Gdańsk, Chełm
pomorskie, Gdańsk, Główne Miasto
pomorskie, Gdańsk, Jasień
pomorskie, Gdańsk, Jelitkowo
pomorskie, Gdańsk, Kiełpino Górne
pomorskie, Gdańsk, Kokoszki
pomorskie, Gdańsk, Letnica
pomorskie, Gdańsk, Łostowice
pomorskie, Gdańsk, Młyniska
pomorskie, Gdańsk, Morena
pomorskie, Gdańsk, Morena, Piecki-Migowo
pomorskie, Gdańsk, Niedźwiednik
pomorskie, Gdańsk, Oliwa
pomorskie, Gdańsk, Orunia
pomorskie, Gdańsk, Orunia, Górna
pomorskie, Gdańsk, Osowa
pomorskie, Gdańsk, Piecki
pomorskie, Gdańsk, Piecki-Migowo
pomorskie, Gdańsk, Piecki, Morena
pomorskie, Gdańsk, Przymorze
pomorskie, Gdańsk, Siedlce
pomorskie, Gdańsk, Sienna Grobla
pomorskie, Gdańsk, Sobieszewo
pomorskie, Gdańsk, Stare Miasto
pomorskie, Gdańsk, Stare Miasto, Śródmieście
pomorskie, Gdańsk, Strzyża
pomorskie, Gdańsk, Suchanino
pomorskie, Gdańsk, Ujeścisko
pomorskie, Gdańsk, Wrzeszcz
pomorskie, Gdańsk, Wrzeszcz, Dolny
pomorskie, Gdańsk, Wrzeszcz, Górny
pomorskie, Gdańsk, Wzgórze Mickiewicza
pomorskie, Gdynia
pomorskie, Gdynia, Chwarzno-Wiczlino
pomorskie, Gdynia, Chylonia
pomorskie, Gdynia, Dąbrowa
pomorskie, Gdynia, Działki Leśne
pomorskie, Gdynia, Grabówek
pomorskie, Gdynia, Kamienna Góra
pomorskie, Gdynia, Kolibki
pomorskie, Gdynia, Mały Kack
pomorskie, Gdynia, Obłuże
pomorskie, Gdynia, Oksywie
pomorskie, Gdynia, Orłowo
pomorskie, Gdynia, Pogórze
pomorskie, Gdynia, Redłowo
pomorskie, Gdynia, Śródmieście
pomorskie, Gdynia, Wielki Kack
pomorskie, Gdynia, Witomino-Leśniczówka
pomorskie, Gdynia, Witomino-Radiostacja
pomorskie, Gdynia, Wzgórze Św. Maksymiliana
pomorskie, Hel
pomorskie, Jastarnia
pomorskie, Jastrzębia Góra
pomorskie, Jastrzębia Góra, Władysławowo
pomorskie, Jurata
pomorskie, Jurata, Jastarnia
pomorskie, Juszkowo
pomorskie, Juszkowo, Pruszcz Gdański
pomorskie, Kętrzyno
pomorskie, Kętrzyno, Linia
pomorskie, Kielno
pomorskie, Kielno, Szemud
pomorskie, Kiełpino
pomorskie, Kiełpino, Kartuzy
pomorskie, Kłodawa
pomorskie, Kłodawa, Trąbki Wielkie
pomorskie, Kolbudy
pomorskie, Koleczkowo
pomorskie, Koleczkowo, Szemud
pomorskie, Łapino
pomorskie, Łapino, Kolbudy
pomorskie, Luzino
pomorskie, Marszewska Góra
pomorskie, Marszewska Góra, Przywidz
pomorskie, Mechelinki
pomorskie, Mechelinki, Kosakowo
pomorskie, Mikoszewo
pomorskie, Mikoszewo, Stegna
pomorskie, Otomin
pomorskie, Otomin, Kolbudy
pomorskie, Pępowo
pomorskie, Pępowo, Żukowo
pomorskie, Połęczyno
pomorskie, Połęczyno, Somonino
pomorskie, Pruszcz Gdański
pomorskie, Przywidz
pomorskie, Puck
pomorskie, Sopot
pomorskie, Sopot, Centrum
pomorskie, Sopot, Dolny
pomorskie, Sopot, Sopot Dolny
pomorskie, Sopot, Sopot Górny
pomorskie, Stary Dzierzgoń
pomorskie, Stegna
pomorskie, Stężyca
pomorskie, Straszyn
pomorskie, Straszyn, Pruszcz Gdański
pomorskie, Sulmin
pomorskie, Sulmin, Żukowo
pomorskie, Ustka
pomorskie, Warzenko
pomorskie, Warzenko, Przodkowo
pomorskie, Wiślinka
pomorskie, Wiślinka, Pruszcz Gdański
pomorskie, Władysławowo
pomorskie, Wycinki
pomorskie, Wycinki, Osiek
pomorskie, Ząbrsko Górne
pomorskie, Ząbrsko Górne, Przywidz
śląskie
śląskie, Częstochowa
warmińsko-mazurskie
warmińsko-mazurskie, Bądze
warmińsko-mazurskie, Bądze, Górowo Iławeckie
warmińsko-mazurskie, Elbląg
warmińsko-mazurskie, Faszcze
warmińsko-mazurskie, Faszcze, Mikołajki
warmińsko-mazurskie, Górkło
warmińsko-mazurskie, Górkło, Mikołajki
warmińsko-mazurskie, Harsz
warmińsko-mazurskie, Harsz, Pozezdrze
warmińsko-mazurskie, Harsz, Pozezdrze, Nowy Harsz
warmińsko-mazurskie, Iława
warmińsko-mazurskie, Kamień
warmińsko-mazurskie, Kamień, Ruciane-Nida
warmińsko-mazurskie, Kownatki
warmińsko-mazurskie, Kownatki, Kozłowo
warmińsko-mazurskie, Kwik
warmińsko-mazurskie, Kwik, Pisz
warmińsko-mazurskie, Lewałd Wielki
warmińsko-mazurskie, Lewałd Wielki, Dąbrówno
warmińsko-mazurskie, Malinka
warmińsko-mazurskie, Malinka, Wydminy
warmińsko-mazurskie, Marzewo
warmińsko-mazurskie, Marzewo, Pasłęk
warmińsko-mazurskie, Mrągowo
warmińsko-mazurskie, Pelnik
warmińsko-mazurskie, Pelnik, Łukta
warmińsko-mazurskie, Pozezdrze
warmińsko-mazurskie, Wyszowate
warmińsko-mazurskie, Wyszowate, Miłki
warmińsko-mazurskie, Wyszowate, Miłki, Ogródki
warmińsko-mazurskie, Zalec
warmińsko-mazurskie, Zalec, Mrągowo
wielkopolskie
wielkopolskie, Biadki
wielkopolskie, Biadki, Krotoszyn
wielkopolskie, Karski
wielkopolskie, Karski, Ostrów Wielkopolski
wielkopolskie, Ostrów Wielkopolski
wielkopolskie, Plewiska
wielkopolskie, Plewiska, Komorniki
wielkopolskie, Poznań
wielkopolskie, Poznań, Grunwald
wielkopolskie, Poznań, Grunwald, Junikowo
wielkopolskie, Poznań, Jeżyce
wielkopolskie, Poznań, Jeżyce, Ogrody
wielkopolskie, Poznań, Jeżyce, Podolany
wielkopolskie, Poznań, Jeżyce, Suchy Las
wielkopolskie, Poznań, Jeżyce, Wola
wielkopolskie, Poznań, Nowe Miasto
wielkopolskie, Poznań, Nowe Miasto, Antonin
wielkopolskie, Poznań, Nowe Miasto, Antoninek
wielkopolskie, Poznań, Poznań-Grunwald
wielkopolskie, Poznań, Poznań-Grunwald, Grunwald
wielkopolskie, Poznań, Poznań-Stare Miasto
wielkopolskie, Poznań, Poznań-Wilda
wielkopolskie, Poznań, Poznań-Wilda, Wilda
wielkopolskie, Poznań, Stare Miasto
wielkopolskie, Poznań, Stare Miasto, Centrum
wielkopolskie, Poznań, Stare Miasto, Garbary
wielkopolskie, Szamotuły
wielkopolskie, Złotniki
wielkopolskie, Złotniki, Suchy Las
zachodniopomorskie
zachodniopomorskie, Darłowo
zachodniopomorskie, Darłowo, Darłówko
zachodniopomorskie, Szczecin
zachodniopomorskie, Szczecin, Gumieńce
Investments
Altus
Angorska 13A
Anker Puck
Apartamenty Morskie Oko
Apartamenty na Powiślu
Apartamenty Ogrodowa
Apartamenty przy Parku Szczytnickim
Aquarius
Atrium
Aura 40
Belvedere Residence
Berezyńska 13
Monte Cassino 27
Brabank
Browar Gdański
Browary Warszawskie
Bursztynowa
Casa Baia
Cosmopolitan
Deo Plaza
Dwie Motławy
Finale Apartments
Flatta Wilanów
Foksal 13/15
Fort Cze
Fryderyk Residence
Garnizon
Gdańska
Górnośląska 6
Granaria
Granaria II Etap
Grzybowska 4
Haffnera Residence
Hampton Residence Wilanów
Hoża 42
Kamienica 25
Kamienica Vertica
Okrzei
Kolonia Sielce
Kopernika 15
Lipova Living
Łowicka 23 i 25
Małokacka
Marina Mokotów
Między Lasem A Ciszą , Marynin - 2
Młyny Gdańskie
Moderna Powiśle
Moja Jastarnia
Mokotowska 8
Monolit
Monte Cassino 27
MONTOWNIA
Nadmorski Dwór
Nadmotławie Apartments
Nadmotławie Apartments II
Noakowskiego 16
Nova Królikarnia
Nowa Wałowa
Nowe Kolibki
Nowe Orłowo
ONYX Resort & Spa
Opacka
Opera Residence
Orkana Apartments
Orłowska Riwiera
Orris Residence
Park Lane
Park Place 3
Penthouse De Girarda
Piękna 16a
Pino Resort
Portico Marina
Porto Mare Darłowo
Portova
Przystań Reymonta
Rezydencja Foksal
Rezydencja Kasztanowa
Rezydencja Mokotów
REZYDENCJA REDŁOWO
Rivus
Rumiana House
Rumiana House II
Scala
Sea Apartments
SeaTowers
SeaHALL
Sky City
Smolna
Smolna
Śniegockiej Residence
Sol Marina
The Line
Wiejska 11
Wille Matemblevo
Yacht Park
Zacisze Wilanów II
Zacisze Wilanów I
Złota 44
Agents
a.duray
a.marciniak
a.panasiuk
Adam Dubiella
Adam Heinsius
Adam Wojtasiewicz
Adrianna Wróblewska
Agata Koziel
Agata Pernach
Agata Wachowska
Agnieszka Adamczyk
Agnieszka Marchocka
Agnieszka Piontek
Agnieszka Romanowska
Agnieszka Siwiec
Agnieszka Suchan
Agnieszka Szczerkowska
Aleksandra Bursiak
Aleksandra Rzodkiewicz
Aleksandra Włądasz
Alina Derkachenko
Amelia Studniarek
Amelia Wróblewska
Andrzej Herzog
Andrzej Lepiochin
Anna Baranowska
Anna Czuchan-Czaplińska
Anna Galik
Anna Karecka
Anna Klimczak
Anna-Maria Maliszewska
Anna Romanowska
Anna Sala
Anna Sampławska
Anna Słodowska
Anna Stubińska
Anna Wieruszewska
Archiwum Joanny
Artur Bosiński
Artur Mogielnicki
Artur Warszewski
Artur Zawadzki
Bartosz Borzymowski
Bartosz Kucharski
Bartosz Liszewski
Beata Dziedzic
Beata Sieradzka
biuro Trójmiasto
Bożena Ferrera
Client Service
d.denko
Dagmara Dąblewska
Daniel Borzestowski
Dariusz Bhojwani
Dawid Bartnikowski
Dawid Kwiatkowski
Dominik Makuch
Dominika Liwia Majchrzak
Dominika Nogier
Dominika Pastuchów
Dominika Sadowska-Nowak
Dorota Korycka
Dorota Surmacka
Edyta Balcerak
Elżbieta Szczepańska
Emilia Iwaniec
Ewa Borkowska
Ewelina Mika
Filip Marczuk
Filip Olszewski
g.rejniak
Grzegorz Sobkowiak
Grzegorz Wysok
Hugo
Igor Lachowicz
Igor Mikulski
Izabela Disterheft
Izabela Orzechowska
j.mika
Jacek Rzeszowicz
Jadwiga Jankowska
Jakub Bednarek
Jakub Zarzecki
Jędrzej Ostrowski
Joanna Czapska
Joanna Michalska
Joanna Surdyk-Jach
Joanna Surdyk-Jach
Julia Głowacz
Julia Steckiewicz
Justyna Swarcewicz
Kamil Randak
Kamil Szabłowski
Kamila Bundyra
Kamila Kaszuba
Kamila Warda
Karol Fabisiak
Karolina Glezman
Karolina Malewicz
Karolina Merčep
Karolina Michalak
Katarzyna Bobinska
Katarzyna Meller
Katarzyna Moraczewska
Katarzyna Ratajczak
Katarzyna Walędzik
Kinga Sistermann
Klaudia Bartosiewicz
Konrad Setkowicz
Kornelia Adamek
Kuba Różycki
Lidia Sowińska
Łucja Rosiak
Łukasz Hetman
Łukasz Krzyżanowski
m.goldyn
m.pawlowska
Maciej Michalski
Magdalena Kokoszka
Magdalena Nowicka
Magdalena Ryniewicz
Magdalena Watkowska
Maja Dzierżawska
Maja Olczyk
Małgorzata Drygiel
Małgorzata Wiśniewska
Marcello Sora
Marcin Baliński
Marcin Dydecki
Marcin Kuśmierz
Marcin Kwapiński
Marek Banowski
Maria Kubiak (Muszyńska)
María Ruiz López
Maria Zielińska
Marta Pecko Falkowska
Marta Reclik
Martyna Łożyńska
Martyna Rek
Marzena Bawarska
Marzena Strugińska
Mateusz Sadownik
Michał Krześniak
Michał Rau
Michał Ziędalski
Michalina Klassa
Miguel Mesquita
Monika Baranowska
Monika Dąbrowska
Monika Drzewiecka
Monika Henner
Monika Kopaniarz
Monika Kuczyńska - Gąsior
Monika Michalik
Najem PI
Natalia Dudek
Olga Fibak
Olga Sibilska
p.rog
Partners International
Paula Król
Paulina Paździerska
Paulina Rowińska
Paulina Rozwadowska
Paulina Samsel
Paweł Bruździński
Paweł Konsik
Paweł Łączyński
Paweł Nachman
PI Warszawa
PI Wycofane
Piotr Haaza
Piotr Januszek
Piotr Napierała
Piotr Sor
Pola Zubka
PORTUGAL
Robert Barczak
s.malczynska
Sylwia Ludowicz
Sylwia Ochęcka
Sylwia Olsztyn
Sylwia Wichniewicz
Szymon Szemraj
Tomasz Kucharski
Tomasz Romanowski
Tomasz Sikora
Tomasz Szaroszyk
Urszula Gładysz
w.podgorska
Wiktoria Cicha
Wiktoria Korycińska
Witold Szamborski
Wojciech Czajkowski
Wojciech Dzieciuch
Wojciech Latek
No matching locations, investments and agents found.







